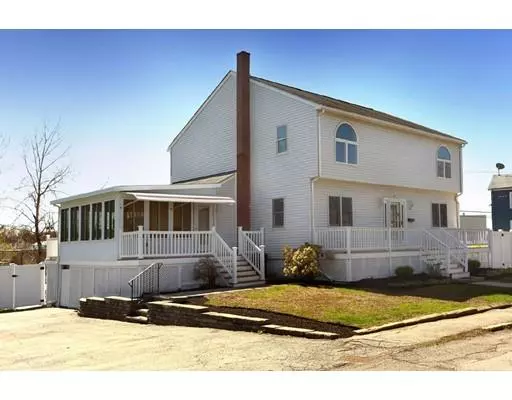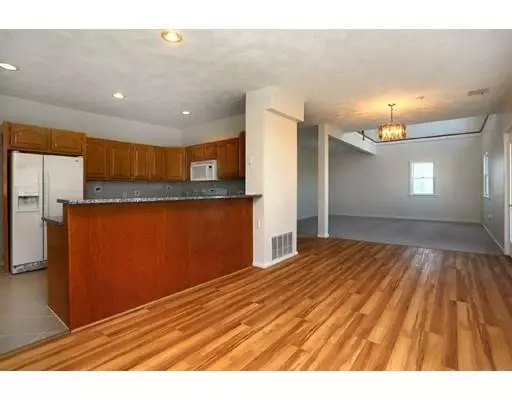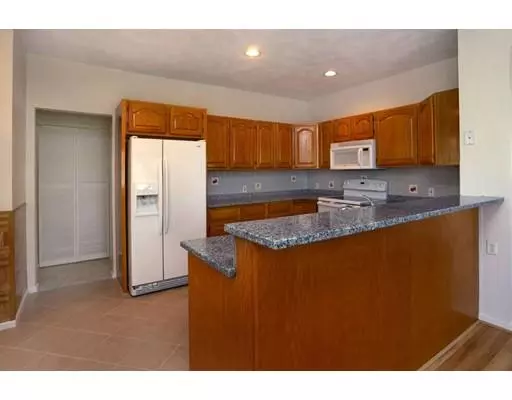$535,000
$559,000
4.3%For more information regarding the value of a property, please contact us for a free consultation.
41 Johnson St Newburyport, MA 01950
3 Beds
3 Baths
2,400 SqFt
Key Details
Sold Price $535,000
Property Type Single Family Home
Sub Type Single Family Residence
Listing Status Sold
Purchase Type For Sale
Square Footage 2,400 sqft
Price per Sqft $222
MLS Listing ID 72491713
Sold Date 07/10/19
Style Colonial, Garrison
Bedrooms 3
Full Baths 3
Year Built 1950
Annual Tax Amount $7,827
Tax Year 2019
Lot Size 10,018 Sqft
Acres 0.23
Property Description
Move in ready and enjoy everything Newburyport has to offer! This home is ideally situated within walking distance to the Highschool, middle schools, athletic fields, downtown shopping, as well as a short drive to the beach and public parks. Current homeowner has recently updated this home throughout. First floor Master bedroom w/ensuite bathroom and jacuzzi tub. The kitchen features new ceramic tile flooring, granite counters and a laundry room just off the kitchen. The living and dining rooms are an open floor plan with new wood floors and new carpet throughout the home. The upper level has a large loft living room, 2 good size bedrooms, a full bath and a spacious attic above. The lower level also has new carpeting with an office and a walk out to a beautiful patio surrounding the new heated in ground pool and the coy pond. There are 3 porches and 2 heated "4- Season Sunrooms". This is a lovely home!!
Location
State MA
County Essex
Zoning R2
Direction High Street or Low street to Johnson Street.
Rooms
Family Room Ceiling Fan(s), Flooring - Wall to Wall Carpet, Window(s) - Picture, Balcony - Interior, Lighting - Overhead
Basement Full, Finished, Walk-Out Access, Interior Entry, Concrete
Primary Bedroom Level Main
Dining Room Flooring - Hardwood, Open Floorplan
Kitchen Flooring - Stone/Ceramic Tile, Countertops - Stone/Granite/Solid, Countertops - Upgraded, Breakfast Bar / Nook, Exterior Access, Recessed Lighting, Storage, Washer Hookup, Lighting - Overhead
Interior
Interior Features Bathroom - 3/4, Sun Room, Home Office, Bonus Room, Sauna/Steam/Hot Tub
Heating Forced Air, Natural Gas
Cooling Central Air
Flooring Vinyl, Carpet, Hardwood, Flooring - Wall to Wall Carpet
Appliance Range, Dishwasher, Disposal, Microwave, Refrigerator, Gas Water Heater, Plumbed For Ice Maker, Utility Connections for Electric Range, Utility Connections for Electric Oven, Utility Connections for Electric Dryer
Laundry Main Level, Washer Hookup, First Floor
Exterior
Exterior Feature Storage, Professional Landscaping, Other
Fence Fenced/Enclosed, Fenced
Pool In Ground, Pool - Inground Heated
Community Features Public Transportation, Shopping, Park, Walk/Jog Trails, Stable(s), Medical Facility, Highway Access, House of Worship, Marina, Private School, Public School, Other
Utilities Available for Electric Range, for Electric Oven, for Electric Dryer, Washer Hookup, Icemaker Connection
Waterfront Description Beach Front, Ocean
Roof Type Shingle
Total Parking Spaces 5
Garage No
Private Pool true
Building
Lot Description Level
Foundation Concrete Perimeter
Sewer Public Sewer
Water Public
Architectural Style Colonial, Garrison
Schools
Elementary Schools Bresnahan
Middle Schools R A Nock
High Schools Newburyport
Read Less
Want to know what your home might be worth? Contact us for a FREE valuation!

Our team is ready to help you sell your home for the highest possible price ASAP
Bought with Anchor Realty Group • William Raveis Real Estate





