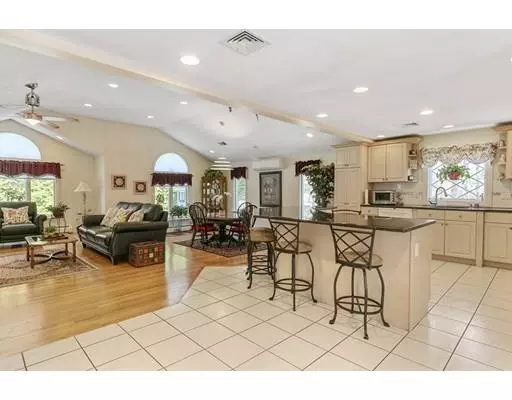$649,900
$649,900
For more information regarding the value of a property, please contact us for a free consultation.
1 Waldingfield Lane Peabody, MA 01960
3 Beds
2 Baths
2,730 SqFt
Key Details
Sold Price $649,900
Property Type Single Family Home
Sub Type Single Family Residence
Listing Status Sold
Purchase Type For Sale
Square Footage 2,730 sqft
Price per Sqft $238
MLS Listing ID 72491884
Sold Date 06/28/19
Bedrooms 3
Full Baths 2
HOA Y/N false
Year Built 1988
Annual Tax Amount $5,808
Tax Year 2019
Lot Size 0.310 Acres
Acres 0.31
Property Sub-Type Single Family Residence
Property Description
Premium West Peabody Property & Location!! Beautiful expanded split entry 3 bdrm/2 bath home on a culd-e-sac. Enter to a gracious foyer open to the formal dining room, onto the x-large gourmet granite kitchen w/tons of custom cabinetry & large center island w/breakfast bar, open to the vaulted ceiling sunken dining area & large family room w/custom blt in cabinetry, arched windows,surround sound, access to a large three season room overlooking the professionally landscaped private back yard w/stone walls and perennial plantings, lg patio & built-in swimming pool.Generously sized bedrooms & updated full bath complete the 2nd level living area. Downstairs offers a lrg family room w/plenty of natural sun light, closets, a full bath & laundry room as well as room for additional expansion...teen suite or an in-law potential. Tons of storage space, a 2 car heated garage, 8 zone irrigation system and updated mechanical systems.Meticulously maintained! Gleaming hardwood flooring on 2nd lvl.
Location
State MA
County Essex
Zoning R1
Direction Lowell Street to Russell Street to Waldingfield
Rooms
Family Room Cathedral Ceiling(s), Ceiling Fan(s), Closet/Cabinets - Custom Built, Flooring - Hardwood, French Doors, Exterior Access, High Speed Internet Hookup, Open Floorplan, Recessed Lighting, Remodeled
Basement Full, Partially Finished, Interior Entry, Bulkhead
Primary Bedroom Level Second
Dining Room Flooring - Hardwood, Open Floorplan
Kitchen Flooring - Stone/Ceramic Tile, Countertops - Stone/Granite/Solid, Kitchen Island, Breakfast Bar / Nook, Cabinets - Upgraded, Open Floorplan, Recessed Lighting, Remodeled
Interior
Interior Features Closet, Den, Central Vacuum, Wired for Sound
Heating Central, Baseboard, Oil
Cooling Central Air
Flooring Wood, Tile, Carpet, Hardwood, Flooring - Wall to Wall Carpet
Appliance Range, Dishwasher, Disposal, Microwave, Refrigerator, Oil Water Heater, Plumbed For Ice Maker, Utility Connections for Electric Range, Utility Connections for Electric Dryer
Laundry First Floor
Exterior
Exterior Feature Rain Gutters, Professional Landscaping, Sprinkler System
Garage Spaces 2.0
Fence Fenced/Enclosed, Fenced
Pool In Ground
Community Features Public Transportation, Shopping, Tennis Court(s), Park, Walk/Jog Trails, Medical Facility, Laundromat, Bike Path, Highway Access, House of Worship, Public School, Sidewalks
Utilities Available for Electric Range, for Electric Dryer, Icemaker Connection
Roof Type Shingle
Total Parking Spaces 4
Garage Yes
Private Pool true
Building
Lot Description Cul-De-Sac, Corner Lot, Level
Foundation Concrete Perimeter
Sewer Public Sewer
Water Public
Schools
Elementary Schools Burke
Middle Schools Higgins
High Schools Pvmhs
Others
Senior Community false
Read Less
Want to know what your home might be worth? Contact us for a FREE valuation!

Our team is ready to help you sell your home for the highest possible price ASAP
Bought with Peter Castrichini • Barry Realty Group






