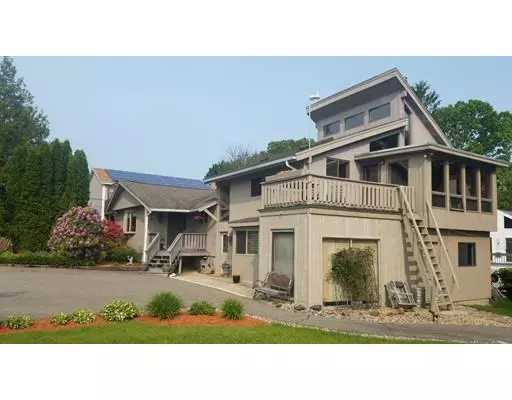$629,900
$629,900
For more information regarding the value of a property, please contact us for a free consultation.
23 Basswood Ave Saugus, MA 01906
4 Beds
2 Baths
2,750 SqFt
Key Details
Sold Price $629,900
Property Type Single Family Home
Sub Type Single Family Residence
Listing Status Sold
Purchase Type For Sale
Square Footage 2,750 sqft
Price per Sqft $229
MLS Listing ID 72491909
Sold Date 08/23/19
Style Contemporary
Bedrooms 4
Full Baths 2
Year Built 1986
Annual Tax Amount $6,153
Tax Year 2019
Lot Size 0.400 Acres
Acres 0.4
Property Sub-Type Single Family Residence
Property Description
Imagine yourself in pure tranquility, perched high above the day to day commotion of those long & hectic days. A large circular driveway greets you as you enter this distinctive ½ acre property. Upon entrance you are met w/an over sized LR which flows into the updated kitchen featuring granite counters & stainless appliances along w/a 4 season heated porch w/indoor gas grill. 1st Flr bathroom has granite counters, shower & tub. Two spacious bedrooms complete the first floor. The incredible Master Bedroom, w/beautiful sun room & private deck offers spectacular Sun & Moon rises over the distant ocean views. The ensuite bathrm w/shower & hot tub is delightful! The LL private enclave is extraordinary-perhaps this can have in-law potential but is currently being used as a sports lovers paradise w/walk out to a large welcoming patio! NEW ROOF & HEATING SYSTEM. Less than 7 miles from Boston, its a commuters dream w/quick access to Rtes 1,60 & 16. & 1/2 mile to public transportation
Location
State MA
County Essex
Zoning NA
Direction Please use GPS. Property is at the very end of Basswood Ave-Dead End
Rooms
Family Room Flooring - Wall to Wall Carpet, Exterior Access
Basement Full, Finished, Walk-Out Access, Interior Entry
Primary Bedroom Level Second
Main Level Bedrooms 1
Kitchen Flooring - Stone/Ceramic Tile, Dining Area, Countertops - Stone/Granite/Solid, Countertops - Upgraded, Kitchen Island, Remodeled, Lighting - Overhead
Interior
Interior Features Balcony - Interior, Sitting Room, Bonus Room, Game Room
Heating Central, Baseboard, Natural Gas
Cooling Central Air
Flooring Tile, Carpet, Hardwood, Flooring - Vinyl, Flooring - Wall to Wall Carpet
Appliance Dishwasher, Disposal, Refrigerator, Washer, Dryer, Gas Water Heater, Utility Connections for Gas Range
Laundry In Basement
Exterior
Exterior Feature Storage, Professional Landscaping
Community Features Public Transportation, House of Worship, Public School
Utilities Available for Gas Range
View Y/N Yes
View City View(s), Scenic View(s), City
Roof Type Shingle
Total Parking Spaces 5
Garage No
Building
Lot Description Gentle Sloping
Foundation Concrete Perimeter
Sewer Public Sewer
Water Public
Architectural Style Contemporary
Read Less
Want to know what your home might be worth? Contact us for a FREE valuation!

Our team is ready to help you sell your home for the highest possible price ASAP
Bought with Cheryl Petitpas • RE/MAX Platinum






