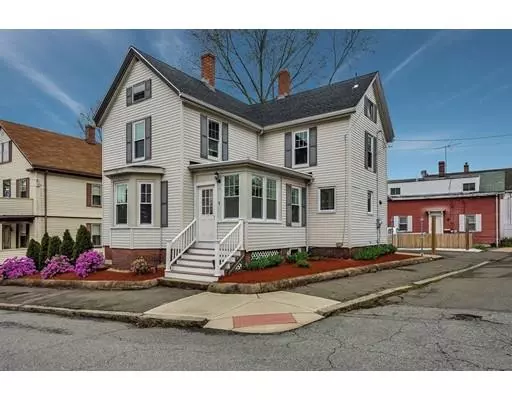$400,000
$379,000
5.5%For more information regarding the value of a property, please contact us for a free consultation.
48 Pierpont St Peabody, MA 01960
2 Beds
1 Bath
1,422 SqFt
Key Details
Sold Price $400,000
Property Type Single Family Home
Sub Type Single Family Residence
Listing Status Sold
Purchase Type For Sale
Square Footage 1,422 sqft
Price per Sqft $281
MLS Listing ID 72492166
Sold Date 07/10/19
Style Colonial
Bedrooms 2
Full Baths 1
HOA Y/N false
Year Built 1890
Annual Tax Amount $3,582
Tax Year 2019
Lot Size 3,920 Sqft
Acres 0.09
Property Sub-Type Single Family Residence
Property Description
This beautifully updated and well-maintained Colonial, sits proudly on a nicely manicured corner lot located in a highly desirable Peabody neighborhood. Close to the Salem line, just minutes away from downtown's shops and restaurants. This cozy home has everything you are looking for; curb appeal, front and back mudrooms, crown molding and hardwood flooring throughout, an updated kitchen with granite counter-tops, stainless steel appliances with a center island, updated first floor laundry room, a newly updated bathroom and a large Master Bedroom with a custom walk-in closet. New roof in 2017 and newer furnace and water heater.
Location
State MA
County Essex
Zoning R2
Direction Main St. to Pierpont St. or Washington St. to Aborn St. to Pierpont Street
Rooms
Basement Full, Interior Entry, Bulkhead
Primary Bedroom Level Second
Dining Room Closet, Closet/Cabinets - Custom Built, Flooring - Hardwood, Crown Molding
Kitchen Flooring - Hardwood, Countertops - Stone/Granite/Solid, Kitchen Island, Exterior Access, Stainless Steel Appliances, Crown Molding
Interior
Interior Features Crown Molding, Entry Hall, Mud Room
Heating Forced Air, Electric Baseboard, Natural Gas
Cooling Window Unit(s)
Flooring Tile, Hardwood, Flooring - Hardwood
Appliance Range, Dishwasher, Microwave, Refrigerator, Washer, Dryer, Gas Water Heater, Plumbed For Ice Maker, Utility Connections for Electric Range, Utility Connections for Electric Dryer
Laundry Flooring - Laminate, Electric Dryer Hookup, Washer Hookup, First Floor
Exterior
Exterior Feature Rain Gutters, Storage
Community Features Public Transportation, Shopping, Park, Medical Facility, Laundromat, Bike Path, House of Worship
Utilities Available for Electric Range, for Electric Dryer, Washer Hookup, Icemaker Connection
Roof Type Shingle
Total Parking Spaces 4
Garage No
Building
Lot Description Corner Lot, Level
Foundation Stone, Brick/Mortar
Sewer Public Sewer
Water Public
Architectural Style Colonial
Read Less
Want to know what your home might be worth? Contact us for a FREE valuation!

Our team is ready to help you sell your home for the highest possible price ASAP
Bought with Jeffrey Carter • Keller Williams Realty Evolution






