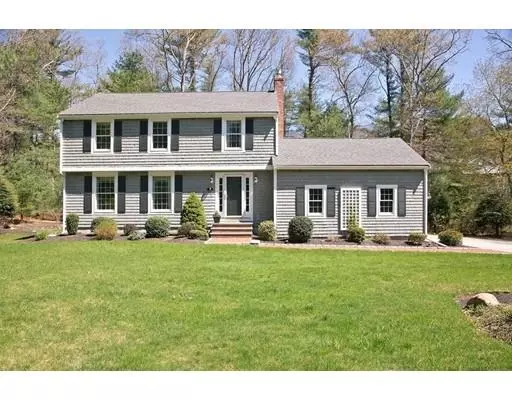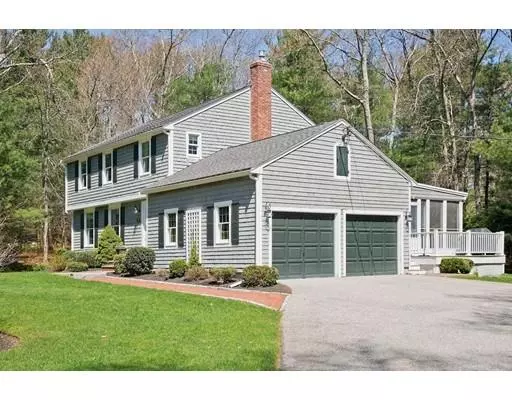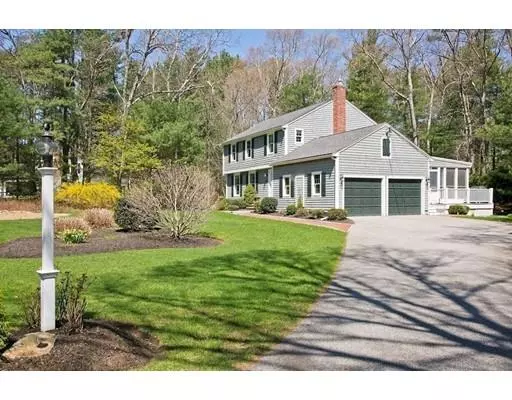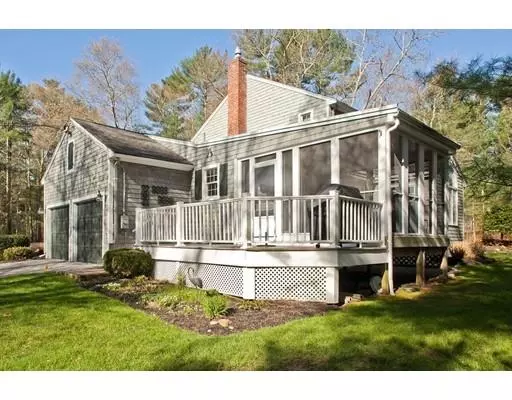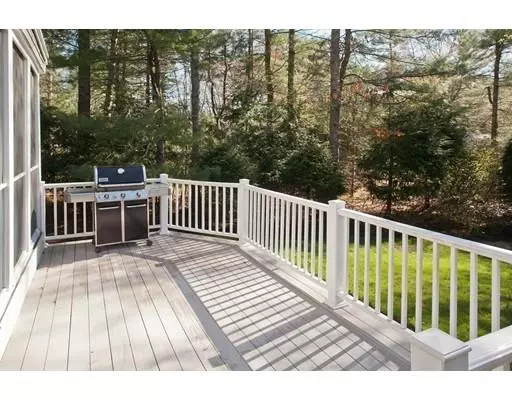$649,000
$649,000
For more information regarding the value of a property, please contact us for a free consultation.
10 Highland Trl Duxbury, MA 02332
4 Beds
2.5 Baths
2,042 SqFt
Key Details
Sold Price $649,000
Property Type Single Family Home
Sub Type Single Family Residence
Listing Status Sold
Purchase Type For Sale
Square Footage 2,042 sqft
Price per Sqft $317
MLS Listing ID 72492314
Sold Date 06/28/19
Style Colonial
Bedrooms 4
Full Baths 2
Half Baths 1
HOA Y/N false
Year Built 1972
Annual Tax Amount $8,997
Tax Year 2019
Lot Size 0.990 Acres
Acres 0.99
Property Description
Lovely move in ready 4 bedroom colonial in neighborhood setting. The first floor includes a large and sunny eat in kitchen that consists of stainless steel appliances, granite counters and an island great for entertaining . Traditional dining room off of the kitchen and a spacious front living room. There is also a cozy family room with a gas fireplace. Half bath and laundry on 1st level. The 2nd floor has 4 good-sized bedrooms and 2 full bathrooms, the master recently updated. Finished basement ideal for a home office area or playroom. Screened in porch, deck, outdoor shower, attached 2 car garage, hardwood floors, newer windows, brand new hot water heater, central air throughout, central vac and irrigation system make this a perfect spot to call home!
Location
State MA
County Plymouth
Zoning RC
Direction Temple Street to Laurel Street to Highland Trail
Rooms
Family Room Flooring - Hardwood, Chair Rail, Lighting - Overhead
Basement Full
Primary Bedroom Level Second
Dining Room Flooring - Hardwood, Wainscoting, Lighting - Overhead, Crown Molding
Kitchen Skylight, Flooring - Hardwood, Dining Area, Countertops - Stone/Granite/Solid, Kitchen Island, Breakfast Bar / Nook, Recessed Lighting, Stainless Steel Appliances
Interior
Interior Features Central Vacuum
Heating Natural Gas
Cooling Central Air, Dual
Flooring Wood, Tile, Hardwood
Fireplaces Number 1
Fireplaces Type Family Room
Appliance Range, Dishwasher, Microwave, Refrigerator, Freezer, Washer, Dryer, Gas Water Heater, Utility Connections for Electric Dryer
Laundry First Floor
Exterior
Exterior Feature Rain Gutters, Sprinkler System, Outdoor Shower
Garage Spaces 2.0
Utilities Available for Electric Dryer
Total Parking Spaces 2
Garage Yes
Building
Lot Description Cul-De-Sac, Corner Lot
Foundation Concrete Perimeter
Sewer Private Sewer
Water Public
Architectural Style Colonial
Schools
Elementary Schools Chandler
Middle Schools Dms
High Schools Dhs
Others
Senior Community false
Read Less
Want to know what your home might be worth? Contact us for a FREE valuation!

Our team is ready to help you sell your home for the highest possible price ASAP
Bought with Fred Alibrandi • Douglas Elliman Real Estate - Park Plaza

