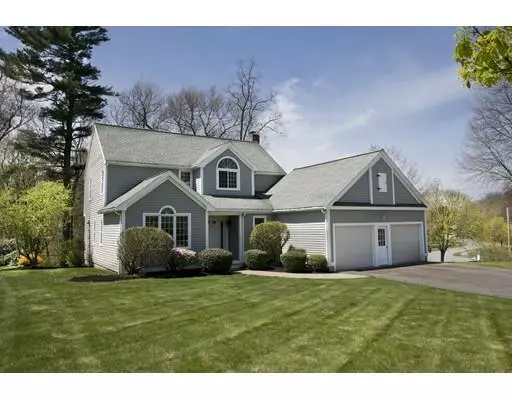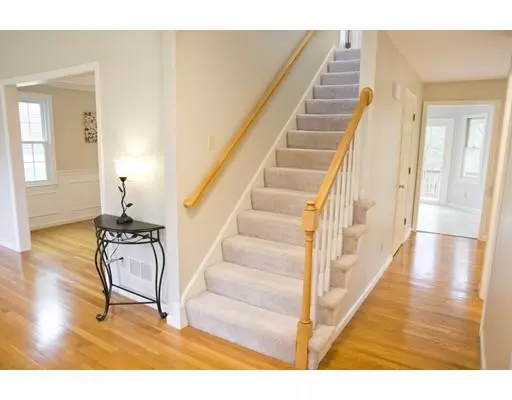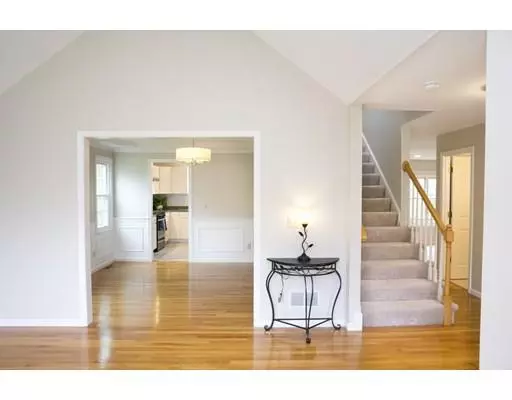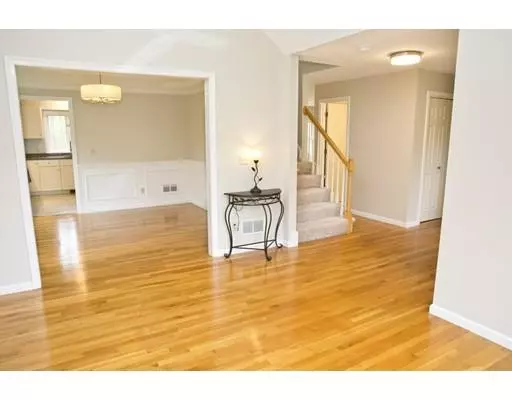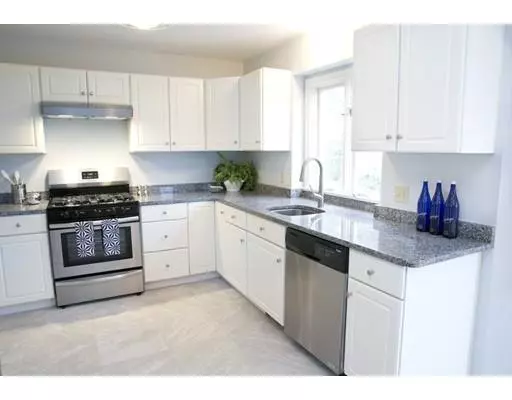$585,000
$579,900
0.9%For more information regarding the value of a property, please contact us for a free consultation.
2 Old Farm Cir Shrewsbury, MA 01545
4 Beds
2.5 Baths
2,230 SqFt
Key Details
Sold Price $585,000
Property Type Single Family Home
Sub Type Single Family Residence
Listing Status Sold
Purchase Type For Sale
Square Footage 2,230 sqft
Price per Sqft $262
MLS Listing ID 72492961
Sold Date 06/26/19
Style Colonial, Contemporary
Bedrooms 4
Full Baths 2
Half Baths 1
HOA Y/N false
Year Built 1994
Annual Tax Amount $6,276
Tax Year 2018
Lot Size 0.480 Acres
Acres 0.48
Property Description
The GEM you have been waiting for is here! Freshly updated with paint, sparkling hardwood floors, updated kitchen with granite,SS appliances and beautiful tile flooring, updated baths, and freshly painted exterior. All the things you look for in a home in this price range: The location is spectacular. Sitting nicely on a corner lot in the highly popular Walnut Ridge neighborhood, with beautiful landscaping and a nice deck to enjoy views of the pretty backyard. Step inside, and you will immediately notice light, bright and clean! The contemporary details are what make this house different, large windows, nice flowing floorplan, brick fireplace in the family room and a second floor with 4 nicely proportioned bedrooms and bath. The master is private and has it's own bath, dressing area and walk-in closet. The finished lower level offers many options for use. The school bus stops directly in front of this home, giving you greater access to SCHOOLS+SHOPPING+GREAT SHREWSBURY COMMUNITY
Location
State MA
County Worcester
Zoning RUR B
Direction Walnut to Hillando to Old Farm
Rooms
Family Room Flooring - Hardwood, Window(s) - Bay/Bow/Box
Basement Full, Partially Finished
Primary Bedroom Level Second
Dining Room Flooring - Hardwood, Chair Rail
Kitchen Flooring - Stone/Ceramic Tile, Countertops - Stone/Granite/Solid, Countertops - Upgraded, Deck - Exterior, Exterior Access, Open Floorplan, Remodeled, Stainless Steel Appliances, Gas Stove
Interior
Interior Features Bonus Room
Heating Baseboard, Natural Gas, Electric
Cooling Central Air, Wall Unit(s)
Flooring Wood, Tile, Carpet, Flooring - Wall to Wall Carpet
Fireplaces Number 1
Fireplaces Type Family Room
Appliance Range, Dishwasher, Disposal, Refrigerator, Freezer, Gas Water Heater, Utility Connections for Gas Range, Utility Connections for Electric Dryer
Laundry Flooring - Stone/Ceramic Tile, Electric Dryer Hookup, Washer Hookup, First Floor
Exterior
Exterior Feature Professional Landscaping
Garage Spaces 2.0
Community Features Public Transportation, Shopping, Park, Medical Facility, Conservation Area, Highway Access, House of Worship, Private School, Public School, T-Station, University
Utilities Available for Gas Range, for Electric Dryer, Washer Hookup
Roof Type Shingle
Total Parking Spaces 4
Garage Yes
Building
Lot Description Corner Lot
Foundation Concrete Perimeter
Sewer Public Sewer
Water Public
Architectural Style Colonial, Contemporary
Schools
Elementary Schools Floral
Middle Schools Sherwood/Oak
High Schools Shs
Others
Senior Community false
Read Less
Want to know what your home might be worth? Contact us for a FREE valuation!

Our team is ready to help you sell your home for the highest possible price ASAP
Bought with Tami Dome • ERA Key Realty Services - Distinctive Group

