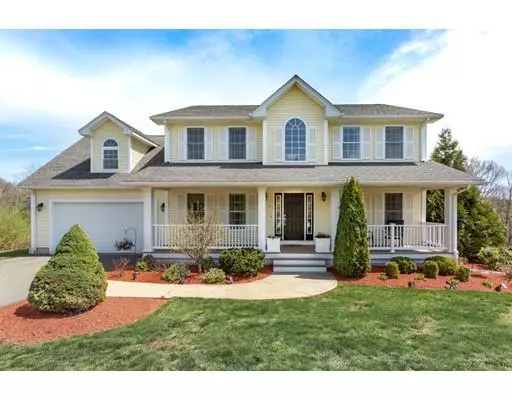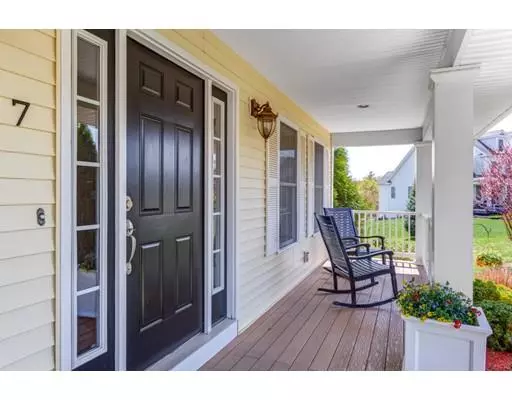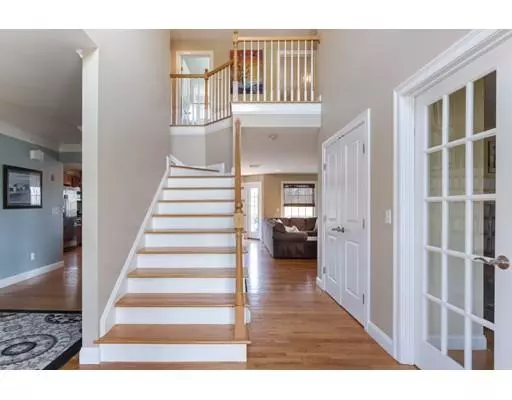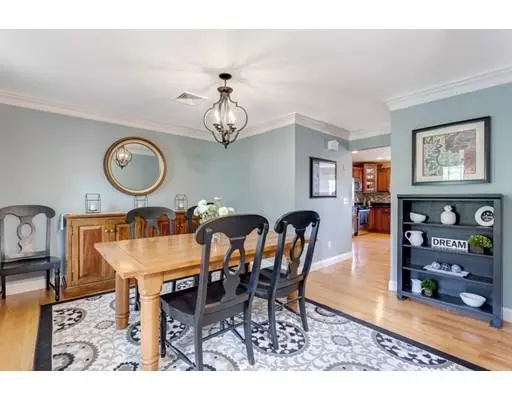$470,000
$469,000
0.2%For more information regarding the value of a property, please contact us for a free consultation.
7 Rolling Brook Ln Blackstone, MA 01504
4 Beds
2.5 Baths
2,700 SqFt
Key Details
Sold Price $470,000
Property Type Single Family Home
Sub Type Single Family Residence
Listing Status Sold
Purchase Type For Sale
Square Footage 2,700 sqft
Price per Sqft $174
MLS Listing ID 72494028
Sold Date 07/15/19
Style Colonial, Contemporary
Bedrooms 4
Full Baths 2
Half Baths 1
HOA Fees $125/mo
HOA Y/N true
Year Built 2010
Annual Tax Amount $7,881
Tax Year 2019
Lot Size 0.700 Acres
Acres 0.7
Property Description
Gorgeous Contemporary Colonial in Convenient East Blackstone Neighborhood. Minutes to Shopping, Train and Commute Routes. Start with the Charming Front Porch! Inside You Will Find a Stunning Open Floor Plan With Hardwoods Thruout First level, Stairs and Second Level Hallway. Dramatic 2 Story Foyer. Large First Floor Office. Entertaining Formal Dining Room w/ Crown Molding. Beautiful Kitchen Opens to Family Room w/Gas Fireplace, Lots of Windows and Light! The Custom Kitchen Has Cherry Stained Cabinetry, Granite Counters, an Island, Pantry, Stainless Appliances, and Beautiful Walk Out Bay/ French Doors to Deck. Upstairs There are Two Good Size Bedrooms. A Huge Third Bedroom/Bonus Room (no closet) and Luxurious Master Suite w/Cathedral Ceiling, Walk in Closet. The Spacious Master Bath has Jacuzzi Tub, Separate Shower, and Double Vanity. A Large Second Floor Laundry Room and Family Bath Complete the Second Level. Huge Walk Out Basement Ready for Future Expansion! Peaceful Neighborhood!
Location
State MA
County Worcester
Zoning res
Direction Elm St in Bellingham to Rolling Brook
Rooms
Family Room Ceiling Fan(s), Flooring - Hardwood, Window(s) - Picture, Cable Hookup, Open Floorplan, Recessed Lighting
Basement Full, Walk-Out Access, Interior Entry
Primary Bedroom Level Second
Dining Room Flooring - Hardwood, Open Floorplan, Crown Molding
Kitchen Flooring - Hardwood, Window(s) - Bay/Bow/Box, Dining Area, Balcony / Deck, Pantry, Countertops - Stone/Granite/Solid, French Doors, Kitchen Island, Cabinets - Upgraded, Open Floorplan, Recessed Lighting, Stainless Steel Appliances, Gas Stove
Interior
Interior Features Office
Heating Forced Air, Natural Gas
Cooling Central Air
Flooring Tile, Carpet, Hardwood, Flooring - Hardwood
Fireplaces Number 1
Fireplaces Type Family Room
Appliance Range, Dishwasher, Microwave, Refrigerator, Gas Water Heater, Tank Water Heaterless, Utility Connections for Gas Range
Exterior
Exterior Feature Rain Gutters, Professional Landscaping
Garage Spaces 2.0
Pool Above Ground
Community Features Shopping, Walk/Jog Trails, Golf, Highway Access, T-Station
Utilities Available for Gas Range
View Y/N Yes
View Scenic View(s)
Roof Type Shingle
Total Parking Spaces 4
Garage Yes
Private Pool true
Building
Foundation Concrete Perimeter
Sewer Public Sewer
Water Public
Architectural Style Colonial, Contemporary
Read Less
Want to know what your home might be worth? Contact us for a FREE valuation!

Our team is ready to help you sell your home for the highest possible price ASAP
Bought with The Mitchell-Gatto Team • Berkshire Hathaway HomeServices Page Realty





