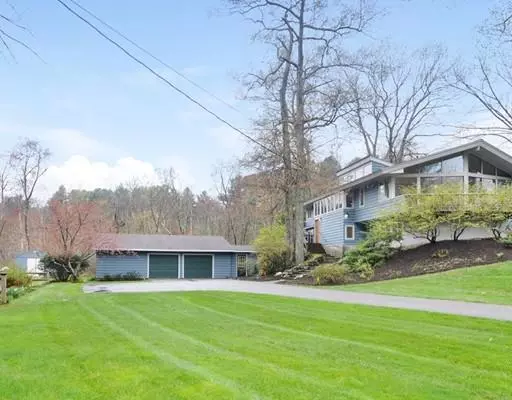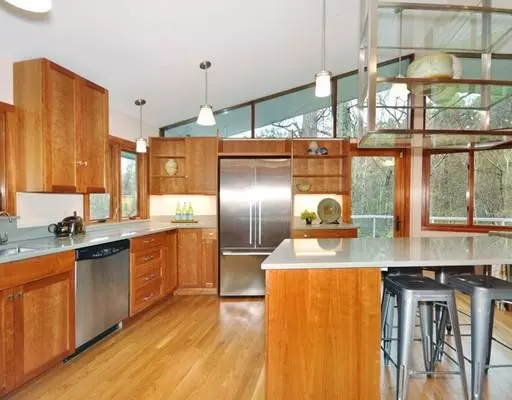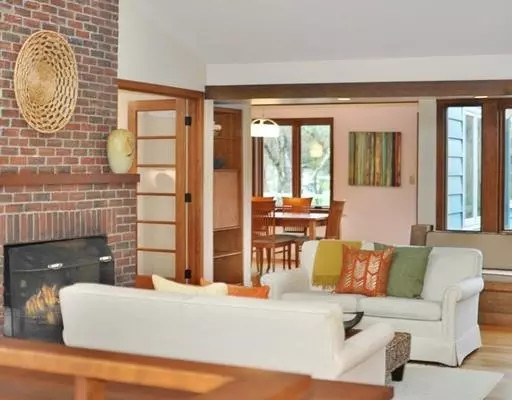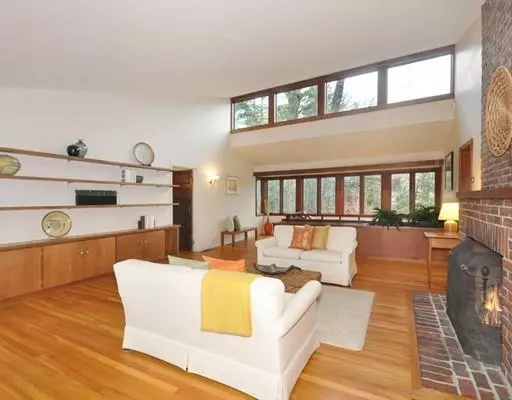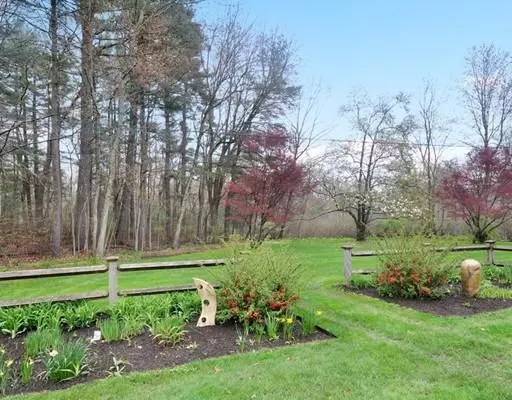$1,075,000
$1,079,000
0.4%For more information regarding the value of a property, please contact us for a free consultation.
15 Annursnac Hill Road Concord, MA 01742
5 Beds
2 Baths
3,045 SqFt
Key Details
Sold Price $1,075,000
Property Type Single Family Home
Sub Type Single Family Residence
Listing Status Sold
Purchase Type For Sale
Square Footage 3,045 sqft
Price per Sqft $353
MLS Listing ID 72496418
Sold Date 06/26/19
Style Contemporary
Bedrooms 5
Full Baths 2
Year Built 1968
Annual Tax Amount $13,480
Tax Year 2019
Lot Size 4.150 Acres
Acres 4.15
Property Description
A sweeping 4+ acre park-like setting with serene water views from your private pond creates an impressive backdrop for this exciting architect-designed Contemporary. A total kitchen gut renovation (2016), new five bedroom septic system, Pella windows throughout and restyled baths with quartz counters are several of the major highlights waiting to be discovered. Lofty, angled ceilings, living room with wood fireplace and wall of built-ins coupled with glass everywhere you turn create an upbeat interior with a fun, unique flair. Glass doors from the kitchen and dining room lead to a generous wrap around deck with cable railing and the walkout lower level with family bedrooms and family room lead to the expansive grounds and arguably “..the best yard in the ‘hood”! Association membership includes use of tennis courts and enjoyment of a natural beach and spring-fed pond. A short walk to conservation land and trail network as well as the Nashoba Brooks School are an added bonus!
Location
State MA
County Middlesex
Zoning SFR
Direction Barretts Mill to Strawberry Hill. Left on Annursnac; house is 1st house on left x from Nashoba Brks
Rooms
Family Room Flooring - Wood, Exterior Access
Basement Full, Finished, Walk-Out Access, Slab
Primary Bedroom Level Second
Dining Room Flooring - Hardwood, Deck - Exterior, Exterior Access
Kitchen Flooring - Hardwood, Balcony / Deck, Countertops - Stone/Granite/Solid, Kitchen Island, Exterior Access
Interior
Interior Features Study, Mud Room
Heating Forced Air, Natural Gas
Cooling Central Air
Flooring Tile, Hardwood, Engineered Hardwood
Fireplaces Number 2
Fireplaces Type Living Room
Appliance Range, Dishwasher, Microwave, Refrigerator, Washer, Dryer, Gas Water Heater, Tank Water Heater, Utility Connections for Gas Range, Utility Connections for Gas Dryer, Utility Connections for Electric Dryer
Laundry First Floor, Washer Hookup
Exterior
Exterior Feature Storage, Garden
Garage Spaces 2.0
Community Features Public Transportation, Shopping, Pool, Tennis Court(s), Park, Walk/Jog Trails, Medical Facility, Bike Path, Conservation Area, Highway Access, Private School, Public School, T-Station
Utilities Available for Gas Range, for Gas Dryer, for Electric Dryer, Washer Hookup
Roof Type Shingle
Total Parking Spaces 2
Garage Yes
Building
Lot Description Cleared, Level
Foundation Concrete Perimeter
Sewer Private Sewer
Water Public
Architectural Style Contemporary
Schools
Elementary Schools Thoreau
Middle Schools Sanborn/Peabody
High Schools Cchs
Others
Senior Community false
Acceptable Financing Contract
Listing Terms Contract
Read Less
Want to know what your home might be worth? Contact us for a FREE valuation!

Our team is ready to help you sell your home for the highest possible price ASAP
Bought with Daphne Barbas • Berkshire Hathaway HomeServices Commonwealth Real Estate

