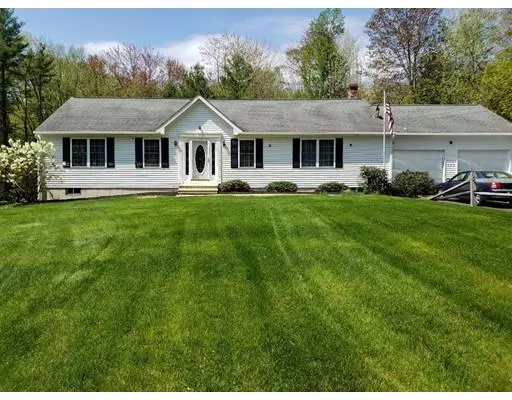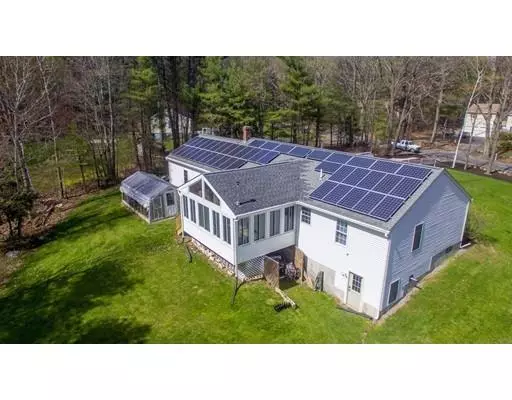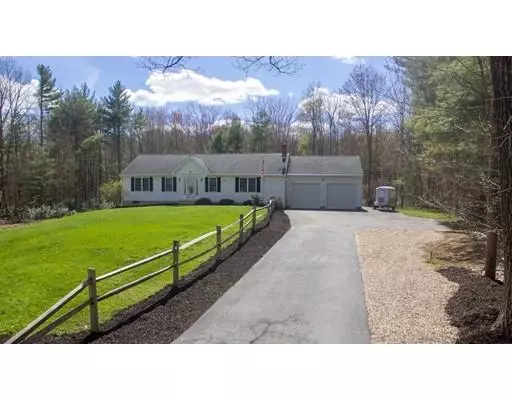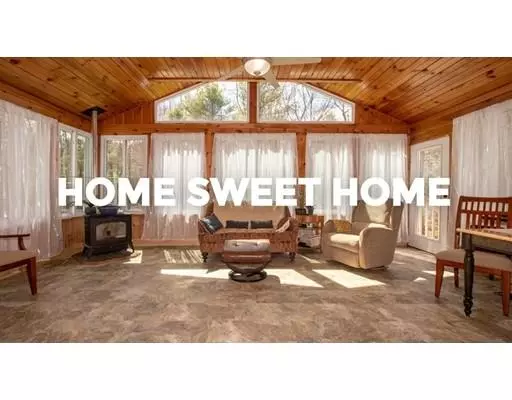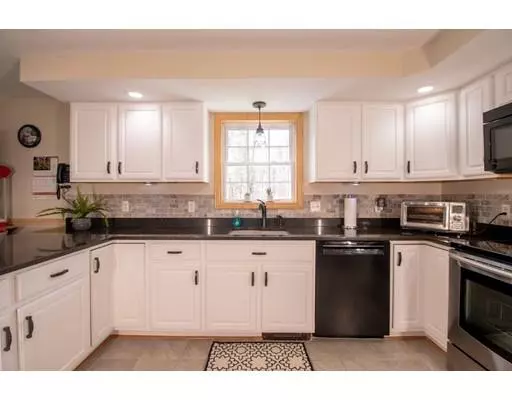$329,900
$329,900
For more information regarding the value of a property, please contact us for a free consultation.
323 Ash St Winchendon, MA 01475
3 Beds
2 Baths
1,848 SqFt
Key Details
Sold Price $329,900
Property Type Single Family Home
Sub Type Single Family Residence
Listing Status Sold
Purchase Type For Sale
Square Footage 1,848 sqft
Price per Sqft $178
MLS Listing ID 72496491
Sold Date 09/30/19
Style Ranch
Bedrooms 3
Full Baths 2
HOA Y/N false
Year Built 2002
Annual Tax Amount $4,429
Tax Year 2020
Lot Size 4.600 Acres
Acres 4.6
Property Description
Wonderful 3-bedroom, 2 bath oversized ranch boasting 1,848 s.f. includes 4-season room with pellet stove, heat/a-c mini-split/ceiling fan w/heat, new LVT fl, wood vaulted/cathedral ceiling; kitchen w/quartz counters, refreshed maple cabinets painted white; Master bedroom w/cove-lit trey ceiling, updated bath w/new LVT floor, natural marble top, new upper cabinet/light, large walk-in closet; quartz counter in Main Bath; Kohler comfort-height toilets in baths w/full tub/shower; heat/a-c mini-splits in main area and MBR. Hybrid hot water heater. Newly landscaped. Insulated 24x24 Garage; 12x24 Screen House. Painted & LED lights thruout;refinished HW floors; generator hookup. See attached SELLER INFORMATION SHEET. Great commuter location approx. 10 min to Rt 2 Westminster. With full price offer, Seller will give Buyer incentive re solar system for remainder of initial Use/service agmt eliminating solar payments.
Location
State MA
County Worcester
Zoning R3
Direction Rt 140, left onto Teel Rd - house i s 7/10 mile from 140 on the left
Rooms
Basement Full, Walk-Out Access, Garage Access, Concrete, Unfinished
Primary Bedroom Level First
Dining Room Cathedral Ceiling(s), Ceiling Fan(s), Flooring - Stone/Ceramic Tile, Chair Rail, Open Floorplan, Lighting - Overhead
Kitchen Flooring - Stone/Ceramic Tile, Pantry, Countertops - Stone/Granite/Solid, Breakfast Bar / Nook, Chair Rail, Dryer Hookup - Electric, Open Floorplan, Recessed Lighting, Remodeled, Stainless Steel Appliances, Wainscoting, Storage, Washer Hookup, Lighting - Pendant, Lighting - Overhead
Interior
Interior Features Cathedral Ceiling(s), Ceiling Fan(s), Cable Hookup, Open Floorplan, Central Vacuum
Heating Baseboard, Oil, Pellet Stove, Ductless, Other
Cooling Heat Pump, Ductless
Flooring Tile, Vinyl, Laminate, Hardwood, Flooring - Vinyl
Fireplaces Type Wood / Coal / Pellet Stove
Appliance Microwave, ENERGY STAR Qualified Refrigerator, ENERGY STAR Qualified Dryer, ENERGY STAR Qualified Dishwasher, ENERGY STAR Qualified Washer, Range - ENERGY STAR, Water Heater, Plumbed For Ice Maker, Utility Connections for Electric Range, Utility Connections for Electric Dryer
Laundry Flooring - Laminate, Electric Dryer Hookup, Washer Hookup, Lighting - Overhead, First Floor
Exterior
Exterior Feature Rain Gutters, Other
Garage Spaces 2.0
Community Features Pool, Tennis Court(s), Park, Walk/Jog Trails, Bike Path, Highway Access, Private School, Public School
Utilities Available for Electric Range, for Electric Dryer, Washer Hookup, Icemaker Connection, Generator Connection
Roof Type Shingle
Total Parking Spaces 10
Garage Yes
Building
Lot Description Wooded
Foundation Concrete Perimeter
Sewer Private Sewer
Water Private
Architectural Style Ranch
Others
Senior Community false
Read Less
Want to know what your home might be worth? Contact us for a FREE valuation!

Our team is ready to help you sell your home for the highest possible price ASAP
Bought with Sherri Rogers • Coldwell Banker Residential Brokerage - Leominster

