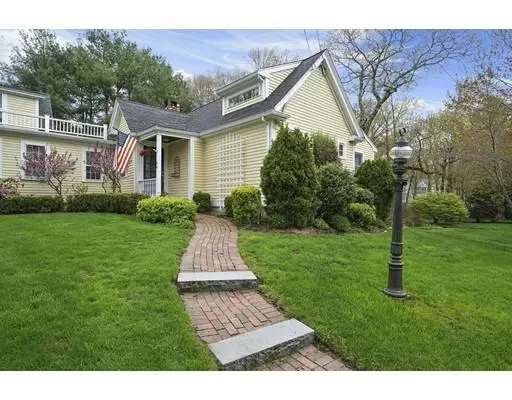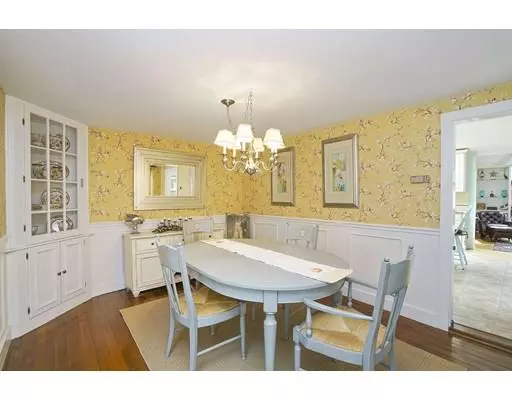$814,000
$825,000
1.3%For more information regarding the value of a property, please contact us for a free consultation.
95 Depot Street Duxbury, MA 02332
4 Beds
2.5 Baths
2,738 SqFt
Key Details
Sold Price $814,000
Property Type Single Family Home
Sub Type Single Family Residence
Listing Status Sold
Purchase Type For Sale
Square Footage 2,738 sqft
Price per Sqft $297
MLS Listing ID 72496660
Sold Date 09/19/19
Style Antique, Farmhouse
Bedrooms 4
Full Baths 2
Half Baths 1
HOA Y/N false
Year Built 1900
Annual Tax Amount $9,887
Tax Year 2019
Lot Size 1.020 Acres
Acres 1.02
Property Description
Perfectly sited on a beautiful one-acre lot, this pristine farmhouse offers numerous updates, a fantastic floor plan, and ideal access to all of Halls Corner. On the first floor, the living room and dining room make the most of the home's circa 1900 charm, while the renovated kitchen is fully-equipped with a custom stovetop, double ovens, and gorgeous countertops. The family room, leading to a cozy nook with window seat, is filled with ample architectural detail, and opens to the rear entry adjacent to the perfect, private first-floor master suite with renovated bath. Two additional bedrooms and a full bath, located on the opposite side of the house, provide useful space for a variety of configurations, while the bedroom and small study on the second floor create a unique suite for guests and owners alike. With a two-car garage, a large deck off the kitchen, and perfectly landscaped yard, this property is a wonderful offering in a terrific location.
Location
State MA
County Plymouth
Zoning RC
Direction Tremont Street (3A) to Depot Street or Halls Corner to Depot Street.
Rooms
Family Room Skylight, Cathedral Ceiling(s), Ceiling Fan(s), Beamed Ceilings, Closet/Cabinets - Custom Built, Flooring - Hardwood, Open Floorplan, Wainscoting
Basement Full
Primary Bedroom Level First
Dining Room Closet/Cabinets - Custom Built, Flooring - Hardwood, French Doors, Wainscoting, Lighting - Overhead
Kitchen Skylight, Flooring - Stone/Ceramic Tile, Dining Area, Countertops - Stone/Granite/Solid, Kitchen Island, Breakfast Bar / Nook, Cabinets - Upgraded, Exterior Access, Open Floorplan, Recessed Lighting, Slider, Stainless Steel Appliances, Lighting - Pendant
Interior
Interior Features Closet/Cabinets - Custom Built, Open Floorplan, Recessed Lighting, Beadboard, Dining Area, Countertops - Stone/Granite/Solid, Breakfast Bar / Nook, Slider, Closet - Walk-in, Office, Kitchen, Study
Heating Baseboard, Natural Gas
Cooling Central Air
Flooring Wood, Tile, Carpet, Hardwood, Flooring - Hardwood, Flooring - Stone/Ceramic Tile
Fireplaces Number 1
Fireplaces Type Family Room
Appliance Range, Dishwasher, Microwave, Refrigerator, Washer, Dryer, Utility Connections for Electric Range
Laundry First Floor
Exterior
Garage Spaces 2.0
Fence Fenced
Community Features Shopping
Utilities Available for Electric Range
Waterfront Description Beach Front, Bay, Ocean, 1 to 2 Mile To Beach, Beach Ownership(Public)
Roof Type Shingle
Total Parking Spaces 6
Garage Yes
Building
Lot Description Level
Foundation Block, Stone
Sewer Private Sewer
Water Public
Architectural Style Antique, Farmhouse
Schools
Elementary Schools Chandler/Alden
Middle Schools Duxbury Middle
High Schools Duxbury High
Others
Senior Community false
Acceptable Financing Contract
Listing Terms Contract
Read Less
Want to know what your home might be worth? Contact us for a FREE valuation!

Our team is ready to help you sell your home for the highest possible price ASAP
Bought with Leon Lopes • RE/MAX Spectrum





