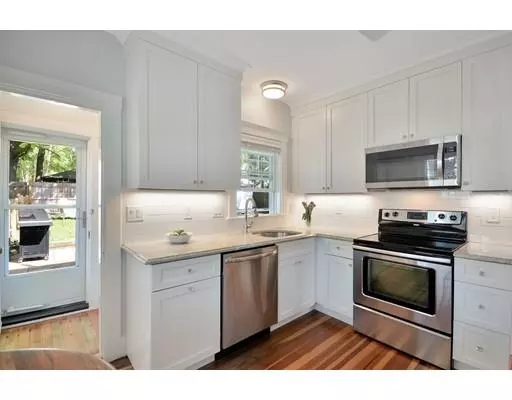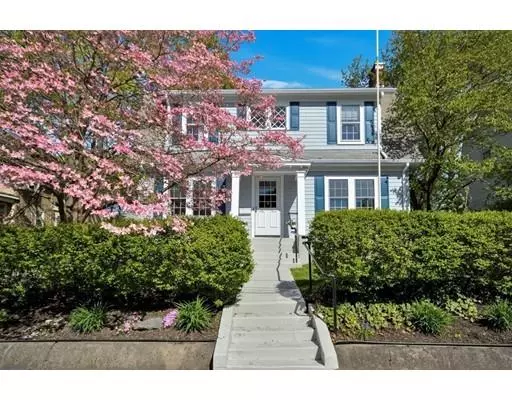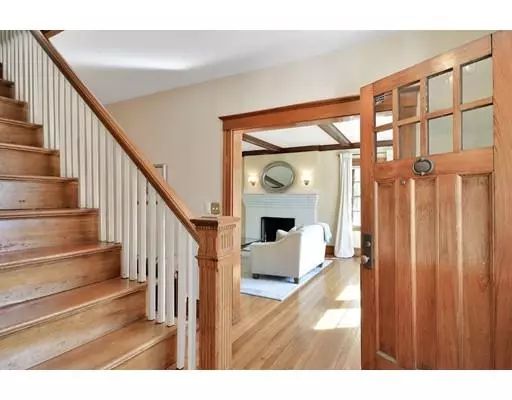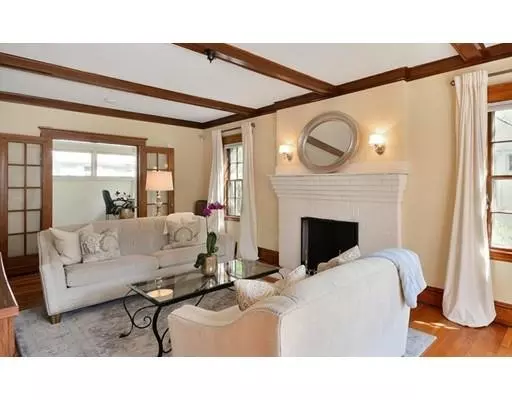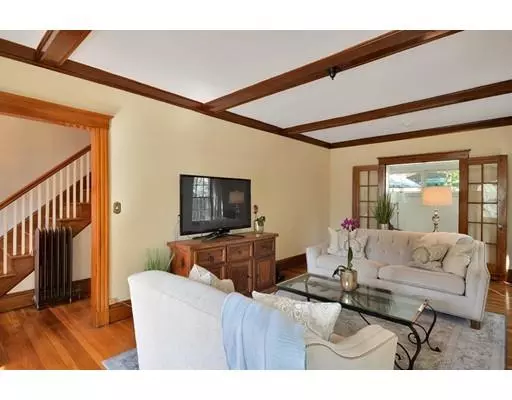$840,000
$849,000
1.1%For more information regarding the value of a property, please contact us for a free consultation.
80 Brookside Ave Newton, MA 02460
3 Beds
2.5 Baths
1,872 SqFt
Key Details
Sold Price $840,000
Property Type Single Family Home
Sub Type Single Family Residence
Listing Status Sold
Purchase Type For Sale
Square Footage 1,872 sqft
Price per Sqft $448
Subdivision Newtonville
MLS Listing ID 72497740
Sold Date 07/26/19
Style Colonial
Bedrooms 3
Full Baths 2
Half Baths 1
HOA Y/N false
Year Built 1919
Annual Tax Amount $7,632
Tax Year 2019
Lot Size 5,662 Sqft
Acres 0.13
Property Description
Price Improvement! This Newtonville gem is now a real value! The recently renovated kitchen features gorgeous, white cabinets with crown molding, River White granite, subway tile backsplash, stainless steel appliances. The kitchen naturally flows into the elegant Dining Room and gracious Family Room with period moldings and wood-burning fireplace. Bonus Sunroom / Office with direct access to the lovely patio and fenced backyard. The second floor is comprised of a rare-to-find, generous en-suite Master Bedroom with marble tiled bath, walk-in closet + two extra closets. Two additional, amply sized second floor bedrooms are serviced by a spacious, full bath. Partially finished lower level, 2018 exterior paint, 2007 Burnham Boiler, 2010 Water Heater, 2016 Kitchen, 2016 Master Bath. This much desired location is just a short distance to West Newton shops, restaurants, schools, parks, and the exciting, new Washington Place development + Newtonville MBTA Commuter Rail & Express Bus.
Location
State MA
County Middlesex
Area Newtonville
Zoning MR3
Direction Washington Street to Brookside Avenue
Rooms
Family Room Flooring - Hardwood
Basement Partially Finished
Primary Bedroom Level Second
Dining Room Flooring - Hardwood
Kitchen Flooring - Hardwood, Countertops - Upgraded, Breakfast Bar / Nook, Cabinets - Upgraded, Remodeled, Stainless Steel Appliances
Interior
Interior Features Cedar Closet(s), Closet, Play Room, Office
Heating Steam, Natural Gas
Cooling Window Unit(s)
Flooring Tile, Carpet, Marble, Hardwood, Flooring - Wall to Wall Carpet, Flooring - Hardwood
Fireplaces Number 1
Fireplaces Type Family Room
Appliance Range, Dishwasher, Disposal, Microwave, Refrigerator, Freezer, Washer, Dryer, Gas Water Heater, Utility Connections for Gas Range, Utility Connections for Gas Dryer
Laundry In Basement
Exterior
Exterior Feature Rain Gutters, Storage
Community Features Public Transportation, Shopping, Pool, Tennis Court(s), Park, Medical Facility, Highway Access, House of Worship, Private School, Public School, T-Station
Utilities Available for Gas Range, for Gas Dryer
Total Parking Spaces 2
Garage No
Building
Lot Description Easements
Foundation Stone
Sewer Public Sewer
Water Public
Architectural Style Colonial
Schools
Elementary Schools Horacemann/Nps
Middle Schools Day Middle
High Schools Newton North Hs
Read Less
Want to know what your home might be worth? Contact us for a FREE valuation!

Our team is ready to help you sell your home for the highest possible price ASAP
Bought with Delince P. Louis • Redfin Corp.

