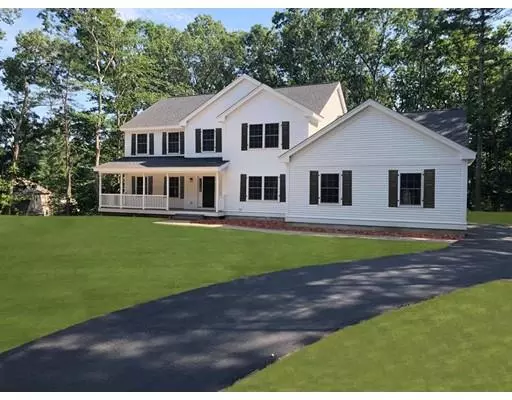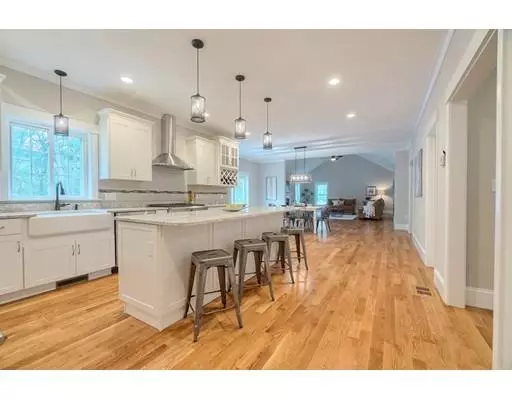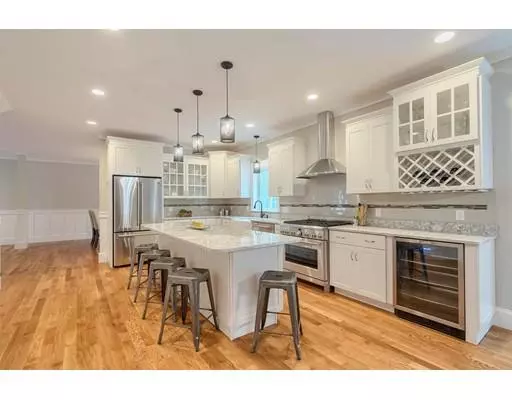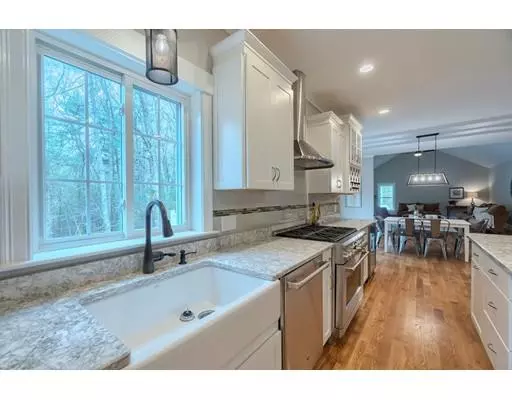$1,373,000
$1,475,000
6.9%For more information regarding the value of a property, please contact us for a free consultation.
255 Hunters Ridge Road Concord, MA 01742
4 Beds
3.5 Baths
3,759 SqFt
Key Details
Sold Price $1,373,000
Property Type Single Family Home
Sub Type Single Family Residence
Listing Status Sold
Purchase Type For Sale
Square Footage 3,759 sqft
Price per Sqft $365
MLS Listing ID 72498053
Sold Date 10/10/19
Style Colonial
Bedrooms 4
Full Baths 3
Half Baths 1
Year Built 2019
Tax Year 2019
Lot Size 1.880 Acres
Acres 1.88
Property Description
Just completed construction ready for new owners! 4 Bedroom, 3.5 bath & 3 car garage home on an almost 2 acre tranquil lot buffered by conservation land behind. Inside, the floorplan is open and spacious with hardwood floors throughout, custom millwork and finishes, and a chef's kitchen with over-sized island and large pantry. Plenty of room for entertaining in the spacious family room featuring cathedral ceilings and gas fireplace. The mudroom and 1st floor office both feature custom built-ins to keep things neat and organized. Upstairs, you will find 4 bedrooms including the master with its oversized closet, tiled bath with double sinks and a luxurious shower. There is also a guest bedroom with its own walk-in and ensuite bath. Convenient 2nd floor laundry room and limitless potential in the unfinished walk out lower level - could be finished to a game/media/exercise room. Energy Efficient building and mechanicals plus a great cul-de-sac location with easy Route 2 Access.
Location
State MA
County Middlesex
Zoning AA
Direction Powers Road to Hunters Ridge Road
Rooms
Family Room Cathedral Ceiling(s), Ceiling Fan(s), Flooring - Hardwood
Basement Full, Walk-Out Access, Interior Entry, Concrete, Unfinished
Primary Bedroom Level Second
Dining Room Flooring - Hardwood, Open Floorplan, Wainscoting, Lighting - Overhead
Kitchen Flooring - Hardwood, Dining Area, Pantry, Kitchen Island, Breakfast Bar / Nook, Deck - Exterior, Recessed Lighting, Slider, Lighting - Pendant
Interior
Interior Features Bathroom - 3/4, Bathroom - Tiled With Shower Stall, Closet - Linen, Countertops - Stone/Granite/Solid, Bathroom
Heating Central, Forced Air, Propane
Cooling Central Air
Flooring Tile, Hardwood, Flooring - Stone/Ceramic Tile
Fireplaces Number 1
Fireplaces Type Family Room
Appliance Range, Dishwasher, Microwave, Refrigerator, Wine Refrigerator, Range Hood, Propane Water Heater, Tank Water Heaterless, Utility Connections for Gas Range, Utility Connections for Electric Dryer
Laundry Closet/Cabinets - Custom Built, Flooring - Hardwood, Electric Dryer Hookup, Washer Hookup, Second Floor
Exterior
Garage Spaces 3.0
Community Features Park, Walk/Jog Trails
Utilities Available for Gas Range, for Electric Dryer, Washer Hookup
Roof Type Shingle
Total Parking Spaces 6
Garage Yes
Building
Lot Description Cul-De-Sac, Wooded
Foundation Concrete Perimeter
Sewer Private Sewer
Water Public
Architectural Style Colonial
Schools
Elementary Schools Willard
Middle Schools Peabody
High Schools Concord
Read Less
Want to know what your home might be worth? Contact us for a FREE valuation!

Our team is ready to help you sell your home for the highest possible price ASAP
Bought with January Checkovich • Benoit Mizner Simon & Co. - Weston - Boston Post Rd.





