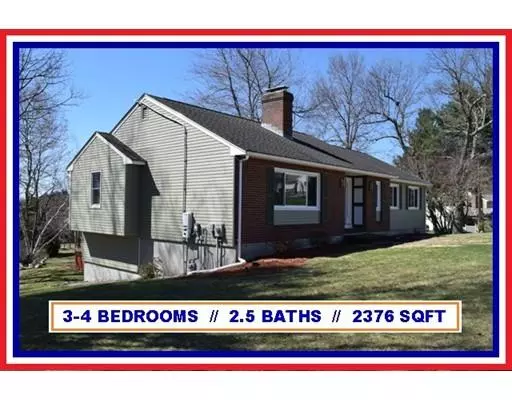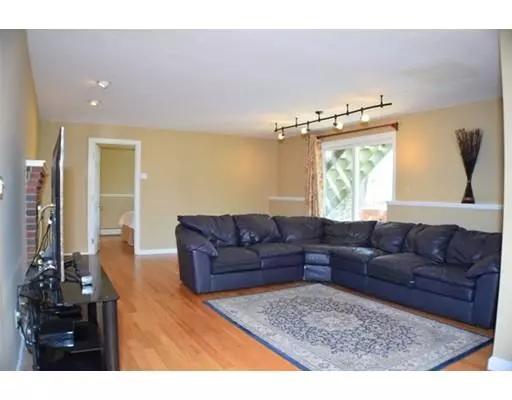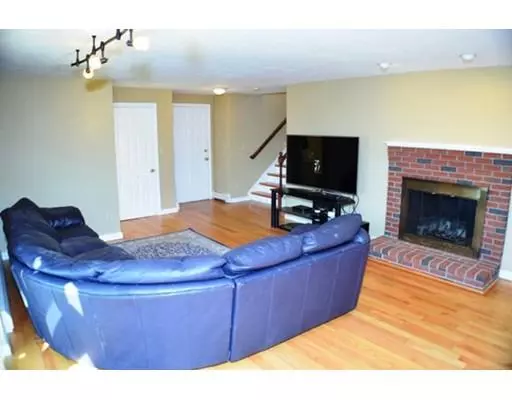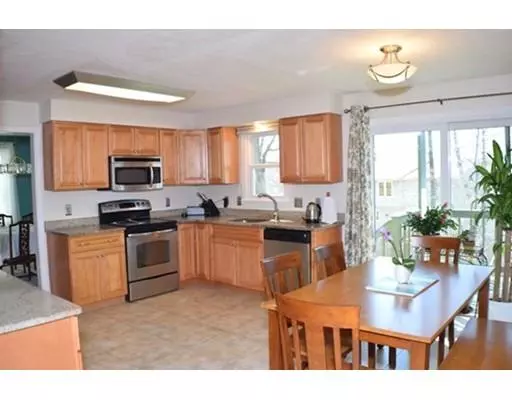$375,000
$369,990
1.4%For more information regarding the value of a property, please contact us for a free consultation.
104 Barry Road Ext. Worcester, MA 01609
3 Beds
2.5 Baths
2,376 SqFt
Key Details
Sold Price $375,000
Property Type Single Family Home
Sub Type Single Family Residence
Listing Status Sold
Purchase Type For Sale
Square Footage 2,376 sqft
Price per Sqft $157
Subdivision Off Salisbury Street
MLS Listing ID 72498842
Sold Date 07/19/19
Style Ranch
Bedrooms 3
Full Baths 2
Half Baths 1
Year Built 1990
Annual Tax Amount $5,720
Tax Year 2018
Lot Size 0.320 Acres
Acres 0.32
Property Description
THIS BEAUTIFUL AND WELL MAINTAINED LARGE RANCH IS SITUATED OFF SALISBURY STREET AREA. THIS IS A PERFECT HOME FOR AN EXPANDING FAMILY OR LOOKING FOR ONE LEVEL LIVING. IT OFFERS 3-4 LARGE BEDROOMS, 2.5 BATHS WITH A COMBINED GLA OF 2376 SQFT OF LIVING SPACE. OVERSIZED KITCHEN FOR COOKING & ENTERTAINING, WITH MAPLE CABINETS & GRANITE COUNTERTOPS, STAINLESS STEAL APPLIANCES AND TWO DINING AREAS WITH A SLIDER DOOR LEADING TO THE OUTSIDE DECK. LARGE MASTER BEDROOM WITH HARDWOOD FLOORS, CATHEDRAL CEILINGS, WALK-IN CLOSET AND MASTER BATH. MAIN LEVEL LAUNDRY AREA. HARDWOOD FLOORS IN ALL BEDROOMS AND THROUGHOUT MOST OF THE HOME. THE LOWER LEVEL HAS A COZY AND RELAXING FAMILY ROOM WITH A GRAND FIREPLACE, A HALF BATH AND ONE LARGE OFFICE SPACE OR 4TH BEDROOM. SLIDER DOOR LEADING TO THE PATIO AND A RELAXING 6 PERSON JACUZZI. A PLEASANT BACK YARD FOR COOKOUTS AND SUMMER FUN FOR KIDS. A FENCED IN AREA FOR PETS. 2 CAR GARAGE.
Location
State MA
County Worcester
Area West Side
Zoning RS-7
Direction SALISBURY STREET TO LYNNWOOD LN TO BARRY EXTENSION # 104 ( PLEASE USE GOOGLE MAPS )
Rooms
Family Room Bathroom - Half, Flooring - Hardwood, Exterior Access, Slider
Basement Full
Primary Bedroom Level First
Dining Room Flooring - Wall to Wall Carpet
Kitchen Flooring - Stone/Ceramic Tile, Countertops - Stone/Granite/Solid, Cabinets - Upgraded, Exterior Access, Slider
Interior
Heating Baseboard, Natural Gas
Cooling Window Unit(s), Other
Flooring Carpet, Hardwood, Stone / Slate
Fireplaces Number 2
Fireplaces Type Family Room, Living Room
Appliance Range, Dishwasher, Microwave, Refrigerator, Range Hood, Gas Water Heater, Utility Connections for Electric Range, Utility Connections for Electric Dryer
Laundry Flooring - Hardwood, Main Level, First Floor, Washer Hookup
Exterior
Exterior Feature Rain Gutters
Garage Spaces 2.0
Fence Fenced
Community Features Walk/Jog Trails, Golf, Bike Path, Highway Access, House of Worship, Private School, Public School, University, Other, Sidewalks
Utilities Available for Electric Range, for Electric Dryer, Washer Hookup
Roof Type Shingle
Total Parking Spaces 4
Garage Yes
Building
Lot Description Other
Foundation Concrete Perimeter
Sewer Public Sewer
Water Public
Architectural Style Ranch
Schools
Elementary Schools Tatnuck Magnet
Middle Schools Forest Grove
High Schools Doherty High
Read Less
Want to know what your home might be worth? Contact us for a FREE valuation!

Our team is ready to help you sell your home for the highest possible price ASAP
Bought with Genevieve Botelho • Lamacchia Realty, Inc.





