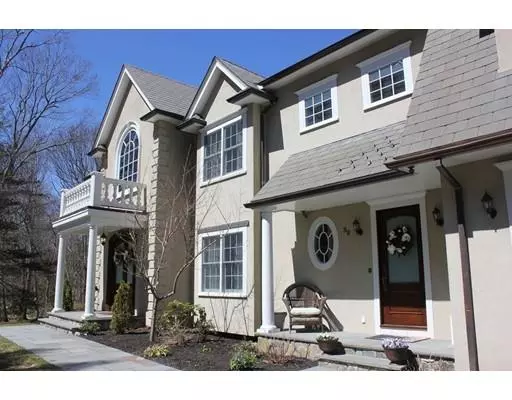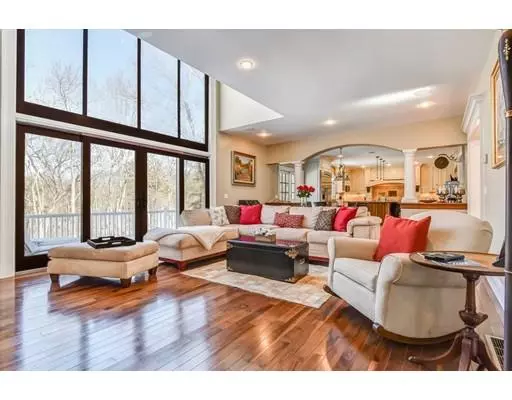$1,947,675
$2,000,000
2.6%For more information regarding the value of a property, please contact us for a free consultation.
38 Wilsondale Street Dover, MA 02030
5 Beds
6 Baths
7,305 SqFt
Key Details
Sold Price $1,947,675
Property Type Single Family Home
Sub Type Single Family Residence
Listing Status Sold
Purchase Type For Sale
Square Footage 7,305 sqft
Price per Sqft $266
Subdivision Strawberry Hill
MLS Listing ID 72499397
Sold Date 09/10/19
Style Colonial
Bedrooms 5
Full Baths 5
Half Baths 2
HOA Y/N false
Year Built 2008
Annual Tax Amount $27,788
Tax Year 2019
Lot Size 3.300 Acres
Acres 3.3
Property Sub-Type Single Family Residence
Property Description
Fabulous location for this sophisticated 5 bedroom contractor's home with a rich warmth of architectural detailing with welcoming foyer & luxurious dramatic curved staircase. A masterful blend of old world charm & 21st century updates accented by wainscoting, high ceilings with crown molding designed by a 3rd generation master builder & furniture designer. Spacious kitchen with granite island, custom cabinetry & SS appliances flows into adjoining family room accentuated w/ high ceilings, abundant natural light looking over a tranquil setting. Dining room is spacious & perfect for celebrating both family & formal living. ALL 5 bedrooms & 4 full baths are located on the second floor [plus a home office] & walk up to unfinished 3rd floor [800+ SF]. Spectacular lower level walk out basement with full bar & a wall of glass. Huge garage fits 5 cars & unfinished lower level shop [1000+ SF]. Contact the listing agent to see a video of property.
Location
State MA
County Norfolk
Zoning R2
Direction On the eastern side of Dover, just off Dedham Street near the highway for easy access
Rooms
Family Room Wood / Coal / Pellet Stove, Closet/Cabinets - Custom Built, Flooring - Hardwood, Balcony / Deck, Balcony - Interior, Open Floorplan, Slider
Basement Full, Finished, Walk-Out Access
Primary Bedroom Level Second
Dining Room Flooring - Hardwood
Kitchen Flooring - Stone/Ceramic Tile, Dining Area, Balcony / Deck, Countertops - Stone/Granite/Solid, Kitchen Island, Pot Filler Faucet, Wine Chiller, Gas Stove
Interior
Interior Features Bathroom - 3/4, Bathroom - Tiled With Shower Stall, Slider, Bathroom - Half, Countertops - Stone/Granite/Solid, Wet bar, Open Floor Plan, Recessed Lighting, Bathroom, Bonus Room, Home Office, Central Vacuum, Wet Bar, Wired for Sound
Heating Forced Air, Propane, Fireplace
Cooling Central Air
Flooring Wood, Tile, Vinyl, Hardwood, Engineered Hardwood, Flooring - Wall to Wall Carpet, Flooring - Stone/Ceramic Tile, Flooring - Hardwood
Fireplaces Number 2
Fireplaces Type Family Room
Appliance Range, Oven, Dishwasher, Disposal, Microwave, Indoor Grill, Wine Refrigerator, Vacuum System, Range Hood, Wine Cooler, Propane Water Heater, Utility Connections for Gas Range, Utility Connections for Gas Oven
Laundry Flooring - Stone/Ceramic Tile, Second Floor
Exterior
Exterior Feature Professional Landscaping, Sprinkler System
Garage Spaces 5.0
Community Features Shopping, Walk/Jog Trails, Private School
Utilities Available for Gas Range, for Gas Oven
Roof Type Shingle, Rubber
Total Parking Spaces 10
Garage Yes
Building
Lot Description Level
Foundation Concrete Perimeter, Other
Sewer Private Sewer
Water Private
Architectural Style Colonial
Schools
Elementary Schools Chickering
Middle Schools Ds Middle
High Schools Ds High School
Others
Senior Community false
Acceptable Financing Contract
Listing Terms Contract
Read Less
Want to know what your home might be worth? Contact us for a FREE valuation!

Our team is ready to help you sell your home for the highest possible price ASAP
Bought with Jean Vangsness • William Raveis R.E. & Home Services






