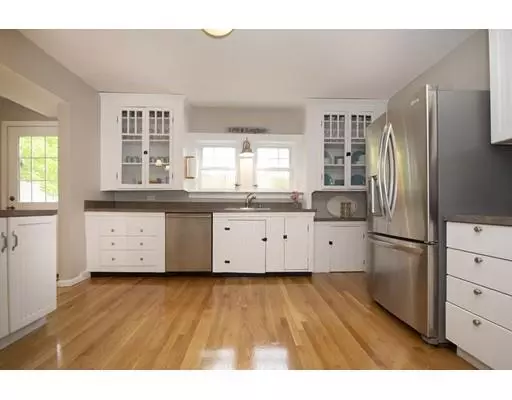$625,000
$649,000
3.7%For more information regarding the value of a property, please contact us for a free consultation.
10 Blaisdell Road Hingham, MA 02043
3 Beds
2.5 Baths
2,203 SqFt
Key Details
Sold Price $625,000
Property Type Single Family Home
Sub Type Single Family Residence
Listing Status Sold
Purchase Type For Sale
Square Footage 2,203 sqft
Price per Sqft $283
Subdivision South Hingham
MLS Listing ID 72499403
Sold Date 07/26/19
Style Cape
Bedrooms 3
Full Baths 2
Half Baths 1
Year Built 1910
Annual Tax Amount $5,400
Tax Year 2018
Lot Size 0.280 Acres
Acres 0.28
Property Sub-Type Single Family Residence
Property Description
Welcome to Hingham. When you look at the photos of 10 Blaisdell you will immediately notice how spacious the rooms are, the character the home presents, the gleaming hardwood floors, and a layout that just WORKS for today's lifestyle. Best part, it's located on a quiet side street off of Hingham's bucolic Main Street. The first floor offers a large walk in mudroom right inside the back door. The kitchen has stainless appliances, room to socialize and gather in with an island that seats 4 and opens to a family room as well as access to the back terrace with a fire pit. There is also a living room with a wood burning stove & office space with a built in window seat. A half bath and laundry complete the 1st floor. Second floor offers 3 well proportioned bedrooms & a full bath. The master bedroom has a full bath and 2 large closets. The lower level has a finished playroom and excellent storage space. The 1/4 acre yard is perfect for play space and easy to maintain.
Location
State MA
County Plymouth
Area South Hingham
Zoning res
Direction Main Street to Blaisdell Road
Rooms
Family Room Flooring - Hardwood
Basement Partially Finished, Interior Entry
Primary Bedroom Level Second
Dining Room Cathedral Ceiling(s), Flooring - Hardwood
Kitchen Flooring - Hardwood, Kitchen Island, Open Floorplan, Recessed Lighting, Slider, Stainless Steel Appliances
Interior
Interior Features Play Room, Office
Heating Forced Air
Cooling Window Unit(s)
Flooring Tile, Hardwood, Flooring - Wall to Wall Carpet, Flooring - Hardwood
Appliance Range, Dishwasher, Microwave, Refrigerator, Utility Connections for Gas Range
Laundry Flooring - Hardwood, First Floor
Exterior
Exterior Feature Storage, Stone Wall
Utilities Available for Gas Range
Roof Type Shingle
Total Parking Spaces 8
Garage No
Building
Lot Description Level
Foundation Concrete Perimeter
Sewer Private Sewer
Water Public
Architectural Style Cape
Schools
Elementary Schools South
Middle Schools Hms
High Schools Hhs
Read Less
Want to know what your home might be worth? Contact us for a FREE valuation!

Our team is ready to help you sell your home for the highest possible price ASAP
Bought with Kerrin Rowley • Coldwell Banker Residential Brokerage - Hingham





