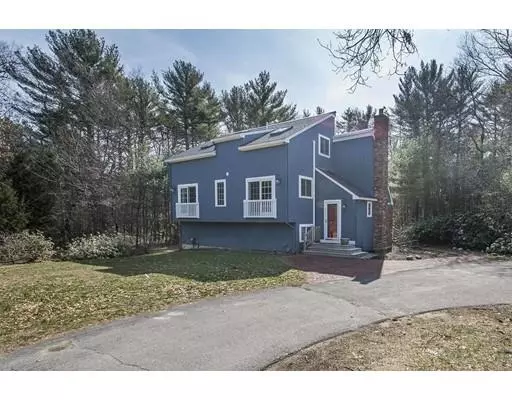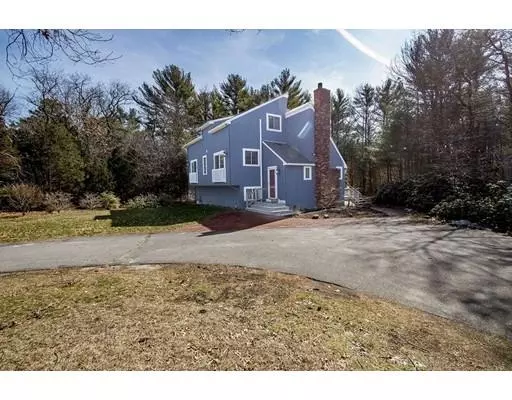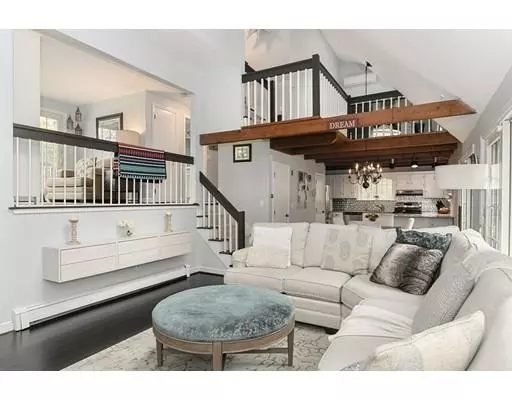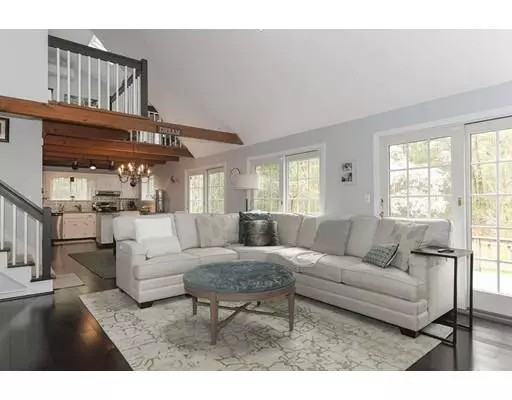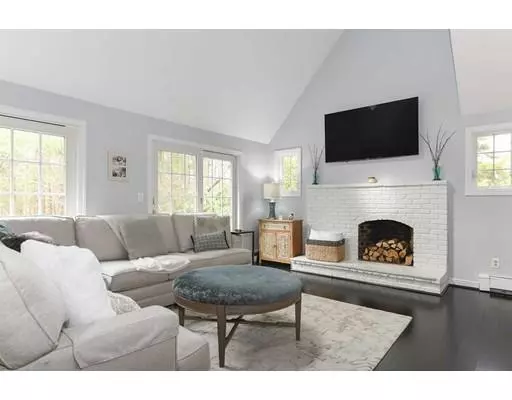$530,000
$519,000
2.1%For more information regarding the value of a property, please contact us for a free consultation.
11 Old Barn Rd Duxbury, MA 02332
3 Beds
2 Baths
1,570 SqFt
Key Details
Sold Price $530,000
Property Type Single Family Home
Sub Type Single Family Residence
Listing Status Sold
Purchase Type For Sale
Square Footage 1,570 sqft
Price per Sqft $337
MLS Listing ID 72499429
Sold Date 07/10/19
Style Contemporary
Bedrooms 3
Full Baths 2
HOA Y/N false
Year Built 1979
Annual Tax Amount $6,028
Tax Year 2019
Lot Size 1.320 Acres
Acres 1.32
Property Description
This lovely three bedroom Contemporary set on 1.3 acres at the end of a cul-de-sac is light, bright, open and ready to the be home in your next chapter! You will fall in love instantly with the flexible floor plan, walls of glass, beamed ceilings, entertainment-sized deck, newer roof, newer ductless heating and air conditioning. On the first floor, embrace the useful mudroom area, living room with fireplace and cathedral ceiling which is open to granite countered kitchen with stainless steel appliances and large eating area. Up a few steps you will find the master bedroom with beautifully updated full bath, a second bedroom which boasts it's own deck and a study overlooking the living room. Up a few more steps, find two more bedrooms and another full bath while on the lower level enjoy a casual family room area and large laundry room. This home is close to Duxbury Beach, the new Duxbury school complex and its convenient to your commute. Welcome home to 11 Old Barn Road!
Location
State MA
County Plymouth
Zoning RC
Direction West Street to Old Barn Road. #11 is at the end of the cul-de-sac on the left.
Rooms
Family Room Skylight, Cathedral Ceiling(s), Flooring - Wood, Deck - Exterior, Exterior Access, Slider
Basement Partial
Kitchen Beamed Ceilings, Flooring - Wood, Dining Area, Pantry, Countertops - Stone/Granite/Solid, Countertops - Upgraded, Deck - Exterior, Exterior Access, Open Floorplan, Stainless Steel Appliances, Peninsula
Interior
Heating Baseboard, Oil
Cooling Wall Unit(s), Other
Fireplaces Number 1
Fireplaces Type Family Room
Exterior
Exterior Feature Storage, Decorative Lighting
Community Features Public Transportation, Pool, Tennis Court(s), Park, Walk/Jog Trails, Golf, Bike Path, Conservation Area, House of Worship, Public School
Waterfront Description Beach Front, Beach Access, Harbor, Ocean, Beach Ownership(Public)
Roof Type Shingle
Total Parking Spaces 10
Garage No
Building
Lot Description Level
Foundation Concrete Perimeter
Sewer Private Sewer
Water Public
Architectural Style Contemporary
Schools
Elementary Schools Chandler/Alden
Middle Schools Duxbury Middle
High Schools Duxbury High
Others
Acceptable Financing Contract
Listing Terms Contract
Read Less
Want to know what your home might be worth? Contact us for a FREE valuation!

Our team is ready to help you sell your home for the highest possible price ASAP
Bought with Jessica Iovanna • BayPointe Realty Group, LLC

