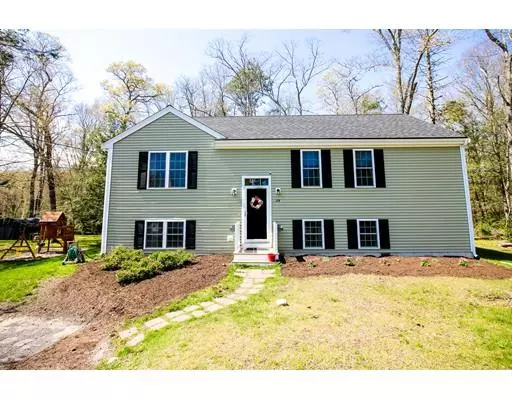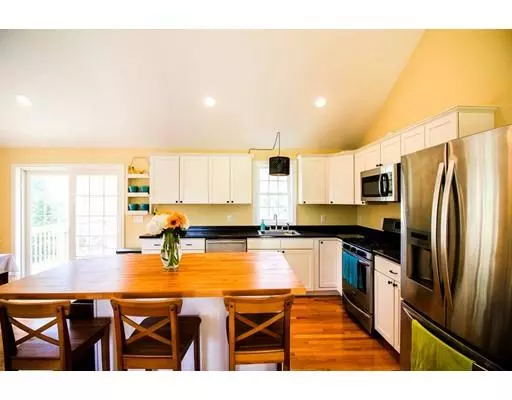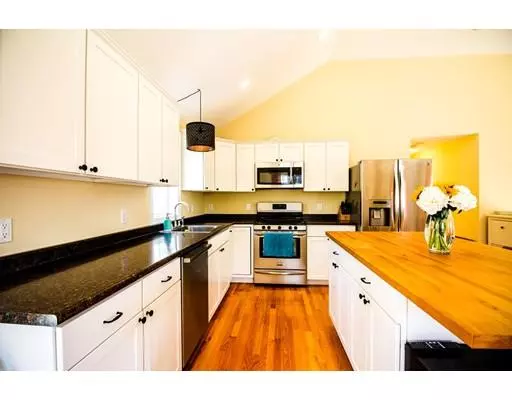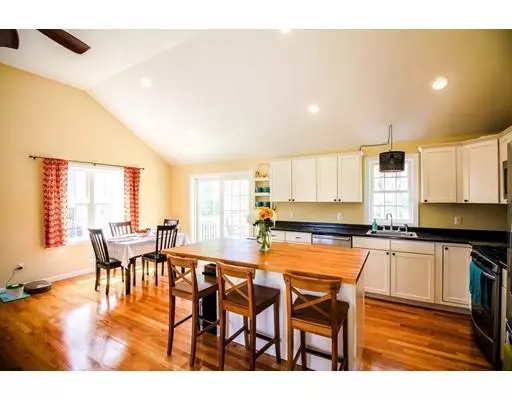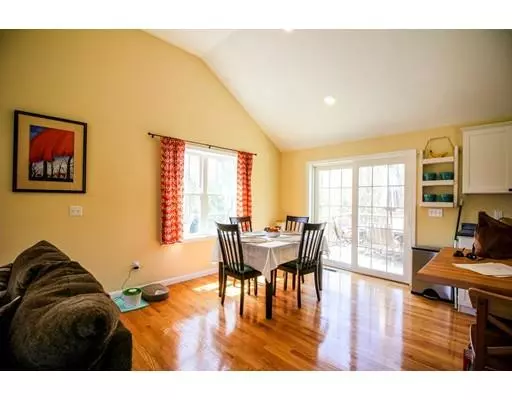$355,000
$329,900
7.6%For more information regarding the value of a property, please contact us for a free consultation.
314 Woodbine Ave Hanson, MA 02341
2 Beds
2 Baths
1,144 SqFt
Key Details
Sold Price $355,000
Property Type Single Family Home
Sub Type Single Family Residence
Listing Status Sold
Purchase Type For Sale
Square Footage 1,144 sqft
Price per Sqft $310
MLS Listing ID 72499674
Sold Date 06/27/19
Style Raised Ranch
Bedrooms 2
Full Baths 2
HOA Y/N false
Year Built 2013
Annual Tax Amount $4,620
Tax Year 2019
Lot Size 0.490 Acres
Acres 0.49
Property Description
6 years young! Central Air * Gas Cooking * Open floor plan * THIS HOME IS A MUST SEE! Large 44x26 split entry with an open floor plan! Light and Bright Kitchen open to dining and living room with cathedral ceilings and a fresh coat of paint! Beautiful white cabinetry, stainless appliances with a large butcher block top island with seating. Slider off the dining area leads to a nice size deck overlooking the serene backyard. Large full bath off the hallway leading to a generous master bedroom with walk-in closet. The lower level has a large family room, home office/craft room full bath and another bonus room currently set up as a guest room. There is a shed, raised garden boxes and a swing set! Move in and put your things away! Highest and best offers due Monday at 3!
Location
State MA
County Plymouth
Zoning 100
Direction Rt 58 to Woodbine Ave OR Rt 27 to Pleasant to Woodbine
Rooms
Family Room Flooring - Laminate, Cable Hookup, Lighting - Overhead
Basement Full, Partially Finished
Primary Bedroom Level First
Dining Room Cathedral Ceiling(s), Flooring - Hardwood, Deck - Exterior, Open Floorplan, Recessed Lighting, Slider
Kitchen Cathedral Ceiling(s), Ceiling Fan(s), Flooring - Hardwood, Kitchen Island, Open Floorplan, Stainless Steel Appliances, Lighting - Overhead
Interior
Interior Features Bonus Room, Home Office
Heating Forced Air, Natural Gas
Cooling Central Air
Flooring Tile, Carpet, Laminate, Hardwood, Flooring - Wall to Wall Carpet, Flooring - Laminate
Appliance Range, Dishwasher, Microwave, Washer, Dryer, Electric Water Heater, Utility Connections for Gas Range, Utility Connections for Electric Dryer
Laundry Washer Hookup
Exterior
Community Features Public Transportation, Shopping, Tennis Court(s), Park, Walk/Jog Trails, Stable(s), Golf, Medical Facility, Laundromat, Bike Path, Conservation Area, House of Worship, Public School, T-Station
Utilities Available for Gas Range, for Electric Dryer, Washer Hookup
Roof Type Shingle
Total Parking Spaces 4
Garage No
Building
Lot Description Wooded
Foundation Concrete Perimeter
Sewer Inspection Required for Sale
Water Public
Architectural Style Raised Ranch
Schools
Elementary Schools Indian Head
Middle Schools Hanson Middle
High Schools Whitman Hanson
Others
Acceptable Financing Contract
Listing Terms Contract
Read Less
Want to know what your home might be worth? Contact us for a FREE valuation!

Our team is ready to help you sell your home for the highest possible price ASAP
Bought with Ben and Kate Real Estate • Keller Williams Realty Signature Properties

