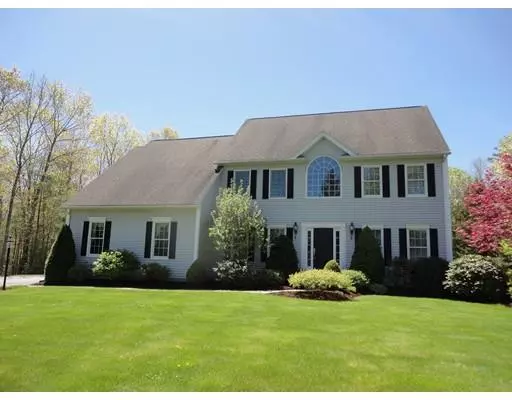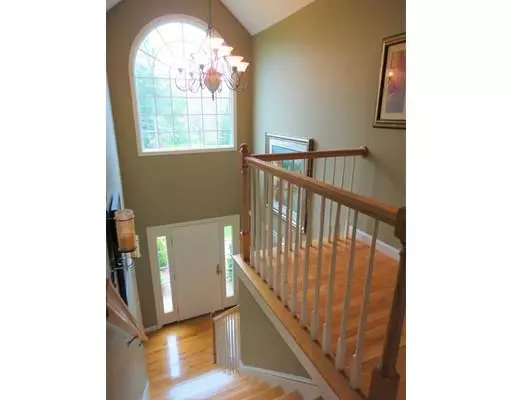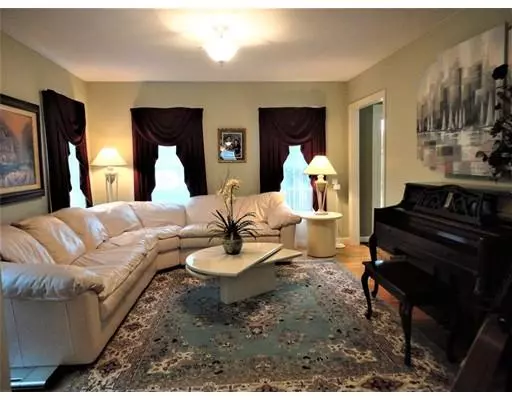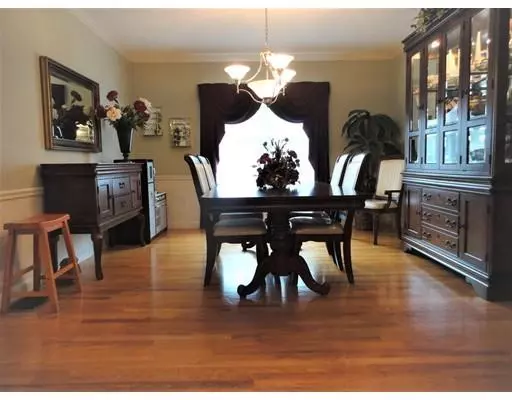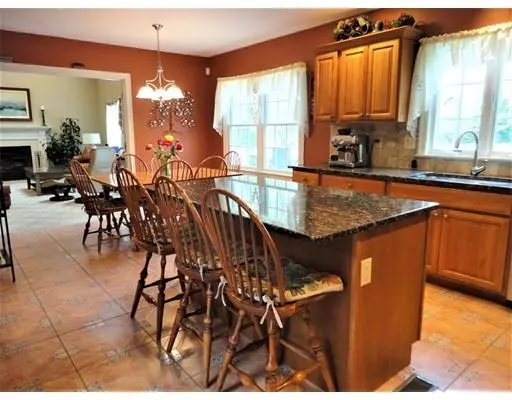$455,000
$459,900
1.1%For more information regarding the value of a property, please contact us for a free consultation.
545 Marshall Street Paxton, MA 01612
4 Beds
2.5 Baths
2,571 SqFt
Key Details
Sold Price $455,000
Property Type Single Family Home
Sub Type Single Family Residence
Listing Status Sold
Purchase Type For Sale
Square Footage 2,571 sqft
Price per Sqft $176
MLS Listing ID 72499919
Sold Date 07/19/19
Style Colonial
Bedrooms 4
Full Baths 2
Half Baths 1
HOA Y/N false
Year Built 2001
Annual Tax Amount $7,420
Tax Year 2019
Lot Size 0.950 Acres
Acres 0.95
Property Description
Pride of ownership! Welcome home to this beautiful, 4 bedroom, 2.5 bath Colonial located on a 1 acre country lot! Enjoy relaxing in the hot tub on the spacious trex deck, sipping cocktails under the remote controlled awning or roasting marshmallows while sitting around the fire pit! Entertaining is a breeze in the updated kitchen w/GE stainless appliances, granite counter tops, Birch cabinets & kitchen island. The family room offers french doors, vaulted ceilings, recessed lights, a skylight, ceiling fan, a wood burning fireplace & deck access. There are gleaming hardwoods in the 2 story foyer, living room, dining room & office! Convenient 1st floor laundry room with sink, built-ins & garage access. The master bedroom includes 3 closets, including a walk-in closet that opens to additional attic storage. The master bath has a Jacuzzi tub & double sinks. Enjoy Central Air, a maintenance free exterior, irrigation system, paver stone walkways, large shed & beautiful plantings & trees!
Location
State MA
County Worcester
Zoning R60
Direction Close to Baxter Drive & the Spencer Line
Rooms
Family Room Skylight, Cathedral Ceiling(s), Ceiling Fan(s), Flooring - Wall to Wall Carpet, Balcony / Deck, French Doors, Exterior Access, Recessed Lighting
Basement Full, Interior Entry, Concrete
Primary Bedroom Level Second
Dining Room Flooring - Hardwood
Kitchen Flooring - Stone/Ceramic Tile, Dining Area, Countertops - Stone/Granite/Solid, French Doors, Kitchen Island, Recessed Lighting, Stainless Steel Appliances
Interior
Interior Features Office
Heating Forced Air, Oil
Cooling Central Air
Flooring Tile, Carpet, Hardwood, Flooring - Hardwood
Fireplaces Number 1
Fireplaces Type Family Room
Appliance Range, Dishwasher, Microwave, Refrigerator, Washer, Dryer, Tank Water Heater, Plumbed For Ice Maker, Utility Connections for Electric Range, Utility Connections for Electric Oven
Laundry Closet/Cabinets - Custom Built, Flooring - Stone/Ceramic Tile, First Floor
Exterior
Exterior Feature Rain Gutters, Storage, Professional Landscaping, Sprinkler System
Garage Spaces 2.0
Community Features Walk/Jog Trails, Golf
Utilities Available for Electric Range, for Electric Oven, Icemaker Connection, Generator Connection
Roof Type Shingle
Total Parking Spaces 10
Garage Yes
Building
Lot Description Cleared, Gentle Sloping
Foundation Concrete Perimeter
Sewer Private Sewer
Water Public
Architectural Style Colonial
Schools
Elementary Schools Paxton Center
Middle Schools Paxton Center
High Schools Wachusett
Others
Senior Community false
Read Less
Want to know what your home might be worth? Contact us for a FREE valuation!

Our team is ready to help you sell your home for the highest possible price ASAP
Bought with Lisa Hugo • Coldwell Banker Residential Brokerage - Worcester - Park Ave.

