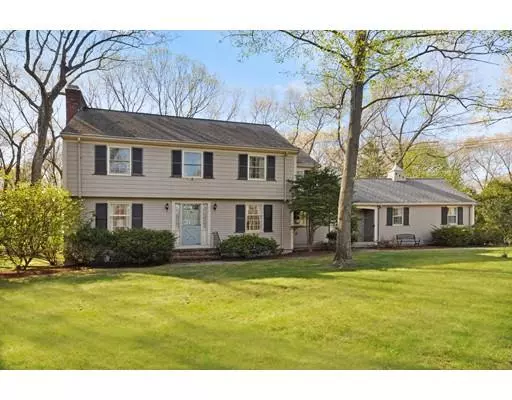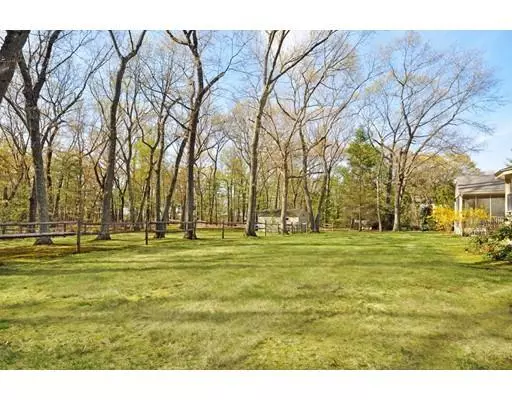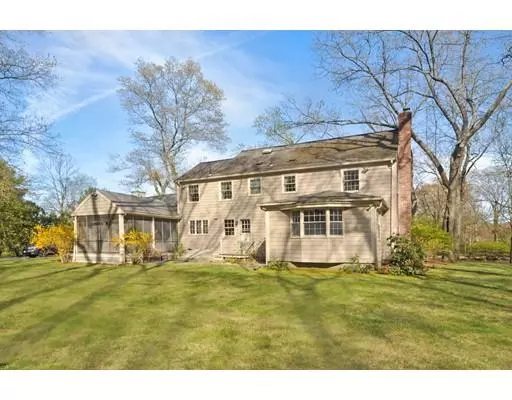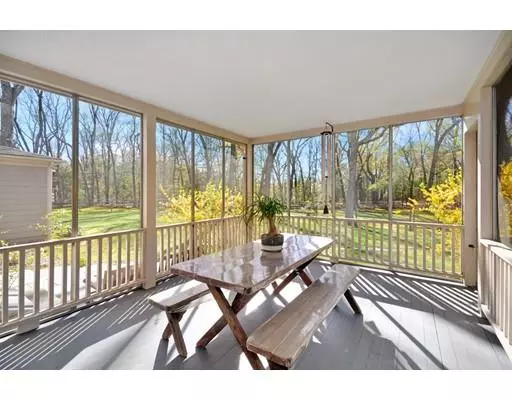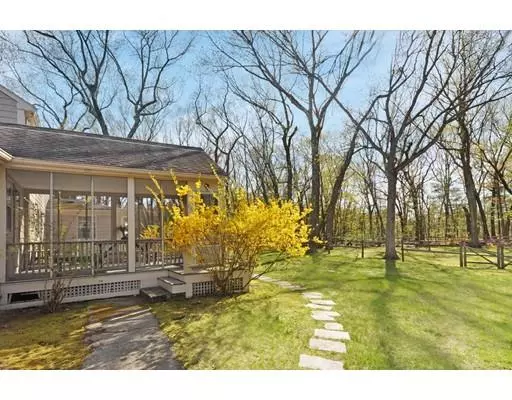$909,000
$899,000
1.1%For more information regarding the value of a property, please contact us for a free consultation.
106 Bristers Hill Rd Concord, MA 01742
4 Beds
2.5 Baths
2,510 SqFt
Key Details
Sold Price $909,000
Property Type Single Family Home
Sub Type Single Family Residence
Listing Status Sold
Purchase Type For Sale
Square Footage 2,510 sqft
Price per Sqft $362
MLS Listing ID 72500005
Sold Date 08/12/19
Style Colonial
Bedrooms 4
Full Baths 2
Half Baths 1
Year Built 1962
Annual Tax Amount $13,810
Tax Year 2019
Lot Size 0.940 Acres
Acres 0.94
Property Description
Superb Location! Great Space! With its sprawling lawn and mature trees, this home is on one of the best lots in Concord at the end of a wonderful neighborhood cul-de-sac. It's a short walk to Concord's great high school as well as the natural beauty of the 78-acre town forest and Thoreau's cabin at Walden Pond. The home is also convenient to Concord Center with restaurants, museums, boutiques, the Beede Swim and Fitness Center, the Hunt Recreation Center, Arts Centers and an abundance of rich historical sites. The spacious home includes five rooms and a screened porch on the ground floor, four bedrooms, 2 ½ baths, a walk-up attic, and even room for a pony in the charming backyard barn and paddock. With easy access to Route 2 and the Concord commuter rail, this is a perfect location to raise your family for generations. This is an opportunity for the new owner to create the home of their dreams and lasting memories located in a coveted Concord neighborhood.
Location
State MA
County Middlesex
Zoning A
Direction Walden St to Bristers Hill, house is on the right
Rooms
Family Room Closet, Flooring - Hardwood, Exterior Access
Basement Full, Interior Entry, Bulkhead, Concrete, Unfinished
Primary Bedroom Level Second
Dining Room Flooring - Wood
Kitchen Flooring - Laminate, Dining Area, Dryer Hookup - Electric, Washer Hookup
Interior
Interior Features Office
Heating Baseboard, Oil
Cooling None
Flooring Wood, Tile, Carpet, Flooring - Wall to Wall Carpet
Fireplaces Number 1
Fireplaces Type Living Room
Appliance Range, Dishwasher, Refrigerator, Oil Water Heater, Tank Water Heaterless, Utility Connections for Electric Range, Utility Connections for Electric Oven, Utility Connections for Electric Dryer
Laundry First Floor, Washer Hookup
Exterior
Garage Spaces 2.0
Community Features Public Transportation, Shopping, Pool, Tennis Court(s), Park, Walk/Jog Trails, Medical Facility, Conservation Area, Highway Access, Private School, Public School
Utilities Available for Electric Range, for Electric Oven, for Electric Dryer, Washer Hookup
View Y/N Yes
View Scenic View(s)
Roof Type Shingle
Total Parking Spaces 4
Garage Yes
Building
Lot Description Level
Foundation Concrete Perimeter
Sewer Private Sewer
Water Public
Architectural Style Colonial
Schools
Elementary Schools Alcott
Middle Schools Cms
High Schools Cchs
Read Less
Want to know what your home might be worth? Contact us for a FREE valuation!

Our team is ready to help you sell your home for the highest possible price ASAP
Bought with Therese Oliver • Keller Williams Realty Boston Northwest

