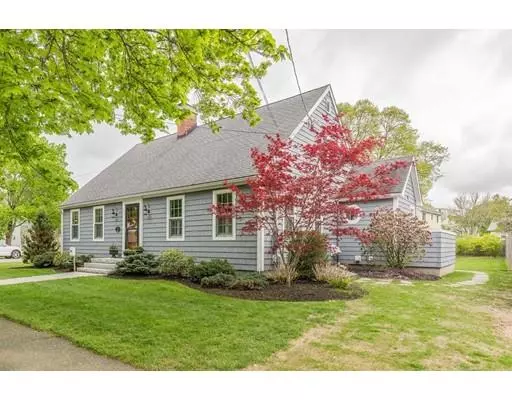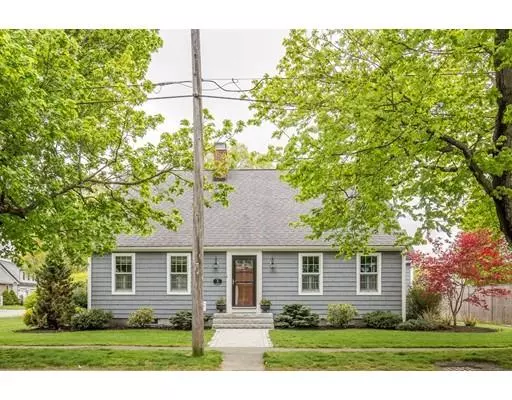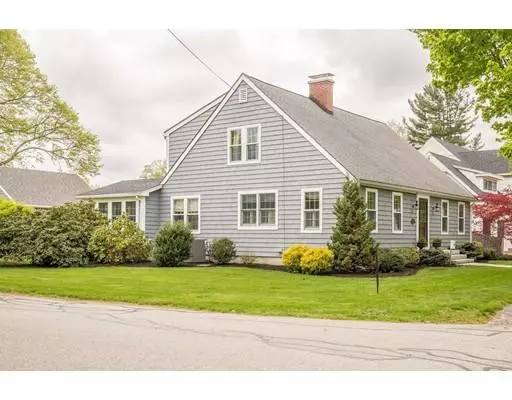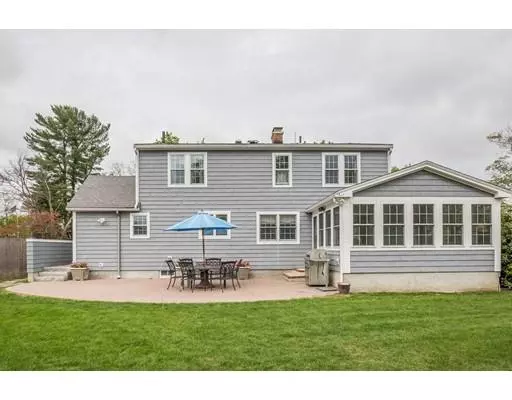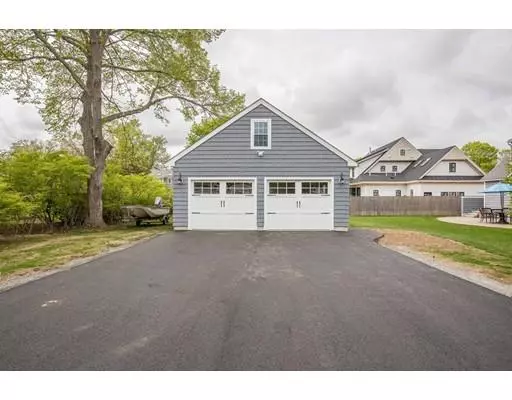$830,000
$825,000
0.6%For more information regarding the value of a property, please contact us for a free consultation.
19 Cushing Ave Newburyport, MA 01950
3 Beds
2.5 Baths
3,025 SqFt
Key Details
Sold Price $830,000
Property Type Single Family Home
Sub Type Single Family Residence
Listing Status Sold
Purchase Type For Sale
Square Footage 3,025 sqft
Price per Sqft $274
MLS Listing ID 72500127
Sold Date 07/26/19
Style Cape
Bedrooms 3
Full Baths 2
Half Baths 1
Year Built 1951
Annual Tax Amount $7,538
Tax Year 2019
Lot Size 0.270 Acres
Acres 0.27
Property Description
Looking for ADORABLE and SPACIOUS?? This is it…3000SF of living space await you in this absolutely adorable cape in a great neighborhood location. Nothing is missing in this home, as it features 3 bedrooms, 2.5 baths, hardwood floors, 2 car garage, updated kitchen and baths, a bright sun room, mud room with built ins, home office with built-ins, fin'd lower level and paver patio overlooking a nice yard! These sellers have done it all… – central air, security system, whole house air filter and humidifier, spray foam insulation, Pella windows, Certain Teed Shakes with Azac trim, crown molding, and irrigation system! PRE-INSPECTED, so no surprises here! Don't miss this one…..its a gem!
Location
State MA
County Essex
Zoning R2
Direction GPS - or Moseley Ave to Hardy to Cushing Ave
Rooms
Family Room Flooring - Wall to Wall Carpet
Basement Partially Finished
Primary Bedroom Level Second
Dining Room Flooring - Hardwood
Kitchen Flooring - Hardwood
Interior
Interior Features Sun Room, Home Office, Mud Room
Heating Forced Air, Natural Gas
Cooling Central Air
Flooring Carpet, Hardwood, Flooring - Hardwood, Flooring - Stone/Ceramic Tile
Fireplaces Number 1
Fireplaces Type Living Room
Appliance Range, Microwave, Refrigerator, Gas Water Heater
Laundry First Floor
Exterior
Exterior Feature Sprinkler System
Garage Spaces 2.0
Community Features Public Transportation, Shopping, Tennis Court(s), Park, Golf, Medical Facility, Laundromat, Highway Access, House of Worship, Marina, Public School, T-Station
Roof Type Shingle
Total Parking Spaces 4
Garage Yes
Building
Lot Description Corner Lot
Foundation Concrete Perimeter
Sewer Public Sewer
Water Public
Architectural Style Cape
Schools
Elementary Schools Bresnahan
Middle Schools Ra Nock
High Schools Nhs
Read Less
Want to know what your home might be worth? Contact us for a FREE valuation!

Our team is ready to help you sell your home for the highest possible price ASAP
Bought with Lela Wright • William Raveis Real Estate

