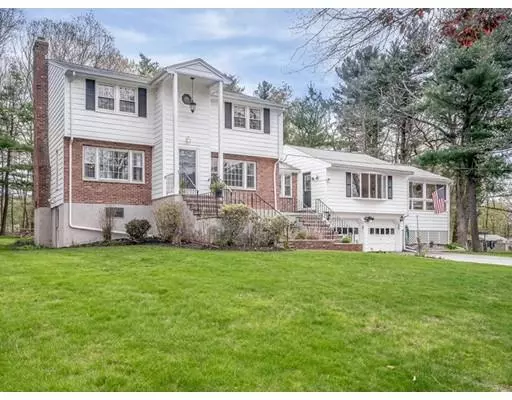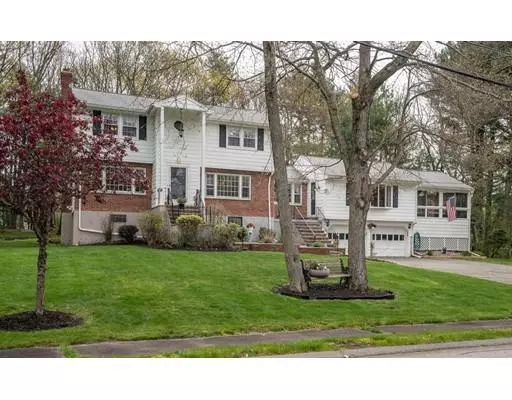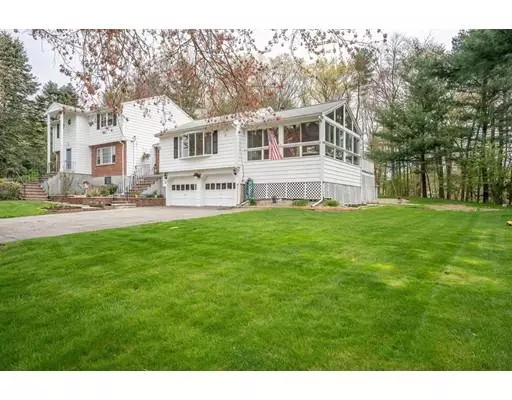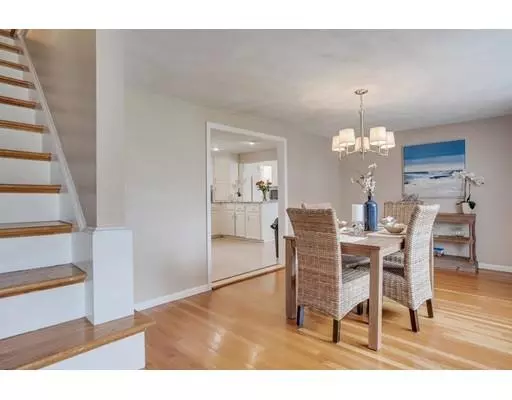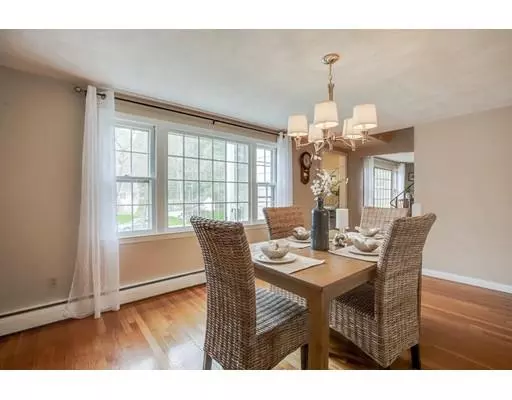$690,000
$675,000
2.2%For more information regarding the value of a property, please contact us for a free consultation.
3 Strawberry Lane North Reading, MA 01864
4 Beds
3 Baths
3,224 SqFt
Key Details
Sold Price $690,000
Property Type Single Family Home
Sub Type Single Family Residence
Listing Status Sold
Purchase Type For Sale
Square Footage 3,224 sqft
Price per Sqft $214
MLS Listing ID 72500151
Sold Date 07/12/19
Style Colonial, Garrison
Bedrooms 4
Full Baths 3
HOA Y/N false
Year Built 1969
Annual Tax Amount $10,295
Tax Year 2019
Lot Size 0.990 Acres
Acres 0.99
Property Description
ALL the house you'll need! EXPANSIVE 4 BEDROOM, 3 BATH COLONIAL with 2 CAR GARAGE on 1 ACRE lot in sought after BATCHELDER SCHOOL DISTRICT. First floor has OPEN FLOOR PLAN & includes modern white cabinet packed EAT-IN KITCHEN, LARGE FORMAL DINING ROOM, front to back GAME ROOM, CATHEDRAL GREAT ROOM leading to 22x16 THREE SEASON SUN ROOM and 50 FOOT DECK overlooking PRIVATE BACKYARD! There's HARDWOOD THROUGHOUT most of house & ALL 4 BEDROOMS on second floor. The FINISHED WALK-OUT LOWER LEVEL is the icing on the cake offering AWESOME PLAY ROOM, HOME OFFICE, FULL BATH, LAUNDRY, WORKSHOP & a walk in wine cellar! There's endless options here including room for in-laws or extended family. Whether you are hosting prom parties, holidays, pasta parties or game nights - THIS HOUSE WAS BUILT FOR ENTERTAINING!! 4 ZONE IRRIGATION plus BRAND NEW SEPTIC TO BE INSTALLED PRIOR TO CLOSING,
Location
State MA
County Middlesex
Zoning RA
Direction Orchard to Sandra to Strawberry
Rooms
Family Room Wood / Coal / Pellet Stove, Cathedral Ceiling(s), Ceiling Fan(s), Flooring - Hardwood, French Doors, Open Floorplan, Recessed Lighting, Slider
Basement Full, Finished, Walk-Out Access, Interior Entry, Garage Access
Primary Bedroom Level Second
Dining Room Ceiling Fan(s), Flooring - Hardwood
Kitchen Flooring - Laminate
Interior
Interior Features Ceiling - Cathedral, Ceiling Fan(s), Ceiling - Beamed, Mud Room, Wine Cellar, Office, Play Room, Sun Room
Heating Forced Air, Baseboard, Natural Gas, Fireplace
Cooling Window Unit(s), None
Flooring Tile, Hardwood, Flooring - Stone/Ceramic Tile, Flooring - Hardwood
Fireplaces Number 2
Fireplaces Type Living Room
Appliance Range, Dishwasher, Refrigerator, Tank Water Heater, Utility Connections for Gas Range, Utility Connections for Gas Dryer, Utility Connections for Electric Dryer
Laundry In Basement
Exterior
Exterior Feature Sprinkler System
Garage Spaces 2.0
Community Features Shopping, Tennis Court(s), Park, Walk/Jog Trails, Golf, Medical Facility, Highway Access, House of Worship, Public School, Sidewalks
Utilities Available for Gas Range, for Gas Dryer, for Electric Dryer
Roof Type Shingle
Total Parking Spaces 7
Garage Yes
Building
Lot Description Cleared
Foundation Concrete Perimeter
Sewer Private Sewer
Water Public
Architectural Style Colonial, Garrison
Schools
Elementary Schools Batchelder
Middle Schools Nrms
High Schools Nrhs
Others
Senior Community false
Acceptable Financing Contract
Listing Terms Contract
Read Less
Want to know what your home might be worth? Contact us for a FREE valuation!

Our team is ready to help you sell your home for the highest possible price ASAP
Bought with Christopher Martin • Cameron Prestige, LLC

