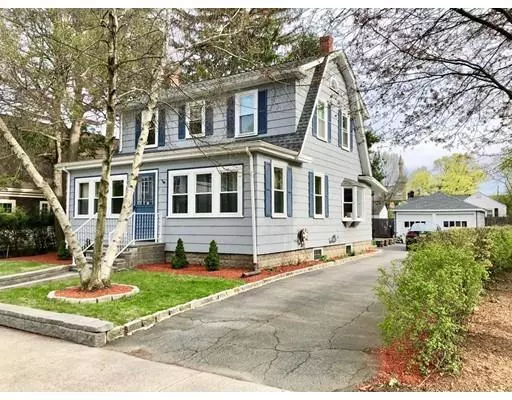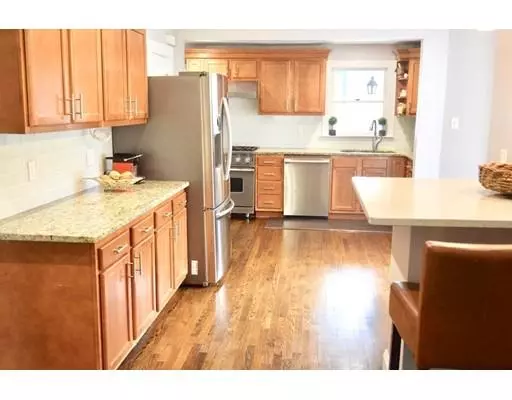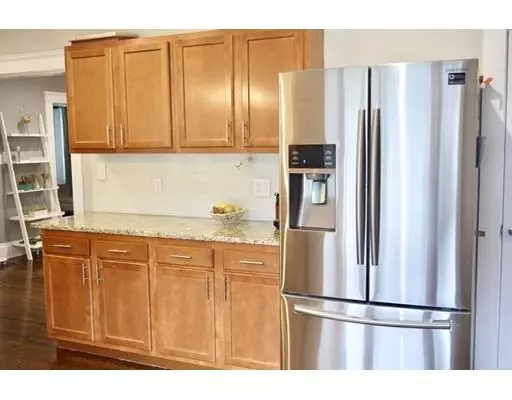$567,000
$564,900
0.4%For more information regarding the value of a property, please contact us for a free consultation.
10 Prospect St Saugus, MA 01906
4 Beds
1.5 Baths
2,641 SqFt
Key Details
Sold Price $567,000
Property Type Single Family Home
Sub Type Single Family Residence
Listing Status Sold
Purchase Type For Sale
Square Footage 2,641 sqft
Price per Sqft $214
Subdivision Iron Works
MLS Listing ID 72500263
Sold Date 07/01/19
Style Colonial
Bedrooms 4
Full Baths 1
Half Baths 1
Year Built 1950
Annual Tax Amount $5,290
Tax Year 2019
Lot Size 6,098 Sqft
Acres 0.14
Property Sub-Type Single Family Residence
Property Description
PRIDE OF OWNERSHIP shines through in this immaculate Colonial Home located in a quiet side street in the Desirable Iron works neighborhood. This beautifully maintained home offers 8 rooms, 4 bedrooms featuring 1 1/2 bath, if you need another bedroom the family room can easily be 5th bedroom. Remodeled eat-in kitchen with cozy window seat, Open floor plan that leads to your dining room, granite counter top and stainless steel appliances, hardwood flooring throughout, living room has the cozy stone fire place with french doors to screen porch, convenient 1st floor laundry, generous size bedrooms, Roof ,Windows and insulation done two years ago, updated heating system, two car garage, masonary steps front and rear with the magical back yard just in time for the Summer, Just pack and move in! ***Showings starts at the Open House Sat,Sun. May 18-19 11:00-12:30pm***
Location
State MA
County Essex
Zoning NA
Direction Central Street OR Summer Street to Prospect Street
Rooms
Family Room Flooring - Hardwood, Recessed Lighting, Remodeled
Basement Full
Primary Bedroom Level Second
Dining Room Flooring - Hardwood, Recessed Lighting, Remodeled
Kitchen Flooring - Hardwood, Window(s) - Bay/Bow/Box, Dining Area, Countertops - Stone/Granite/Solid, Countertops - Upgraded, Breakfast Bar / Nook, Cabinets - Upgraded, Open Floorplan, Recessed Lighting, Remodeled, Stainless Steel Appliances, Gas Stove
Interior
Heating Baseboard, Natural Gas
Cooling None
Flooring Tile, Hardwood
Fireplaces Number 1
Fireplaces Type Living Room
Appliance Range, Dishwasher, Disposal, Refrigerator, Washer, Dryer, Range Hood, Gas Water Heater, Utility Connections for Gas Range, Utility Connections for Gas Oven, Utility Connections for Gas Dryer
Exterior
Garage Spaces 2.0
Fence Fenced
Community Features Public Transportation, Shopping, Park, Walk/Jog Trails, Medical Facility, Laundromat, Conservation Area, Highway Access, House of Worship, Public School
Utilities Available for Gas Range, for Gas Oven, for Gas Dryer
Roof Type Shingle
Total Parking Spaces 6
Garage Yes
Building
Foundation Concrete Perimeter
Sewer Public Sewer
Water Public
Architectural Style Colonial
Schools
Middle Schools Belmont School
High Schools Saugus High
Read Less
Want to know what your home might be worth? Contact us for a FREE valuation!

Our team is ready to help you sell your home for the highest possible price ASAP
Bought with Team Fabbri • Century 21 Advance Realty






