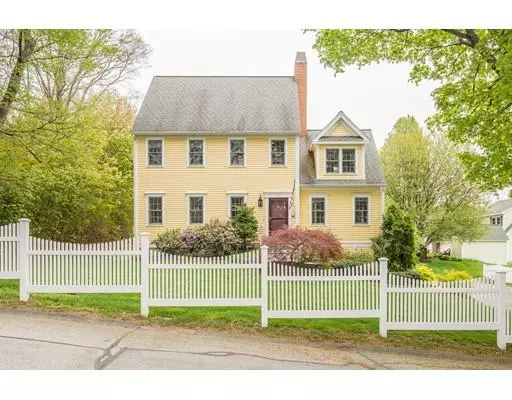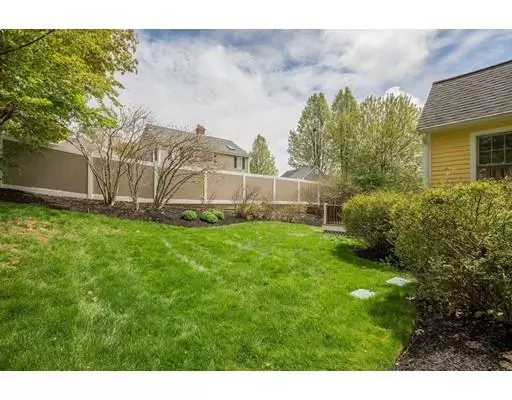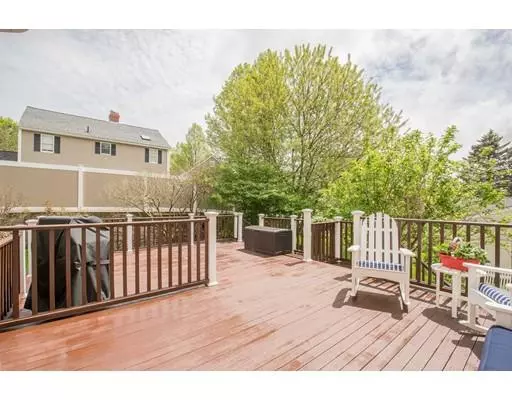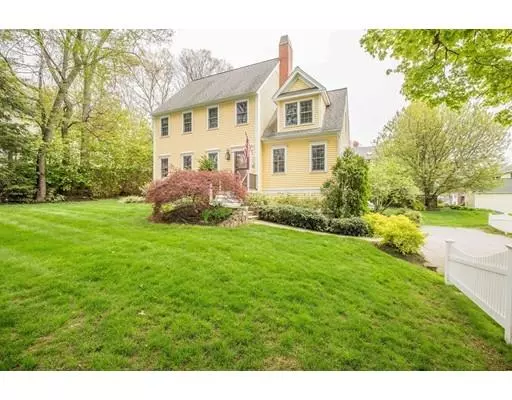$650,000
$649,900
For more information regarding the value of a property, please contact us for a free consultation.
2 Stickney Avenue Newburyport, MA 01950
3 Beds
2.5 Baths
1,991 SqFt
Key Details
Sold Price $650,000
Property Type Single Family Home
Sub Type Single Family Residence
Listing Status Sold
Purchase Type For Sale
Square Footage 1,991 sqft
Price per Sqft $326
MLS Listing ID 72500308
Sold Date 08/01/19
Style Colonial
Bedrooms 3
Full Baths 2
Half Baths 1
HOA Y/N false
Year Built 2000
Annual Tax Amount $6,978
Tax Year 2019
Lot Size 10,018 Sqft
Acres 0.23
Property Description
Located in the North End of Newburyport close to commuter routes, shopping, 5 minutes from downtown & Plum Island beaches. Impeccably maintained & updated Colonial with attractive curb appeal. Perfect floor plan for entertaining throughout. Warm and inviting foyer opens to front to back wood burning fireplaced living room with gleaming wood floors, wired for surround sound with speakers, french doors and an elegant formal dining room. Spacious, bright Kitchen features all new Kitchen Aid stainless steel appliances, gas stove, granite counters, built in desk and opens to vaulted sun room nook with french doors to two tiered party deck with retractable awning. Private vaulted Master Suite with gleaming wood floors, walk in closet, under eave storage closets and luxurious Master bath spa-like retreat boasts a glass/tiled double headed walk in shower, jetted tub and double granite vanity. Beautifully landscaped grounds with sprinkler system. Highest & best offers due by Tuesday 5/21 @ 4pm.
Location
State MA
County Essex
Zoning R
Direction Low Street to Stickney Ave
Rooms
Basement Full, Partially Finished, Interior Entry, Garage Access, Concrete
Primary Bedroom Level Second
Dining Room Flooring - Wood, Chair Rail, Lighting - Overhead, Crown Molding
Kitchen Bathroom - Half, Flooring - Wood, Countertops - Stone/Granite/Solid, Cabinets - Upgraded, Exterior Access, Open Floorplan, Recessed Lighting, Stainless Steel Appliances, Gas Stove, Lighting - Overhead
Interior
Interior Features Cathedral Ceiling(s), Ceiling Fan(s), Wainscoting, Lighting - Overhead, Beadboard, Sun Room, Mud Room, Wired for Sound
Heating Central, Forced Air, Natural Gas
Cooling Central Air
Flooring Wood, Tile, Carpet, Flooring - Wood, Flooring - Stone/Ceramic Tile
Fireplaces Number 1
Fireplaces Type Living Room
Appliance Range, Dishwasher, Disposal, Microwave, Gas Water Heater, Tank Water Heaterless, Utility Connections for Gas Range, Utility Connections for Electric Dryer
Laundry Bathroom - Half, First Floor
Exterior
Exterior Feature Rain Gutters, Professional Landscaping, Sprinkler System
Garage Spaces 2.0
Fence Invisible
Community Features Public Transportation, Shopping, Park, Walk/Jog Trails, Medical Facility, Bike Path, Highway Access, House of Worship, Marina, Public School, T-Station
Utilities Available for Gas Range, for Electric Dryer
Roof Type Shingle
Total Parking Spaces 4
Garage Yes
Building
Lot Description Gentle Sloping
Foundation Concrete Perimeter
Sewer Public Sewer
Water Public
Architectural Style Colonial
Schools
Elementary Schools Bresnahan
Middle Schools Nock Or Molin
High Schools Newburyport
Others
Acceptable Financing Contract
Listing Terms Contract
Read Less
Want to know what your home might be worth? Contact us for a FREE valuation!

Our team is ready to help you sell your home for the highest possible price ASAP
Bought with Kim Furnari • Bentley's





