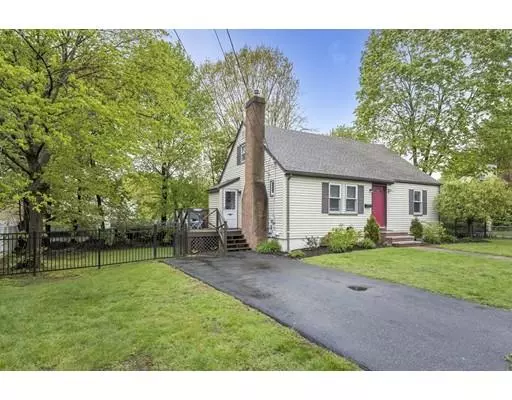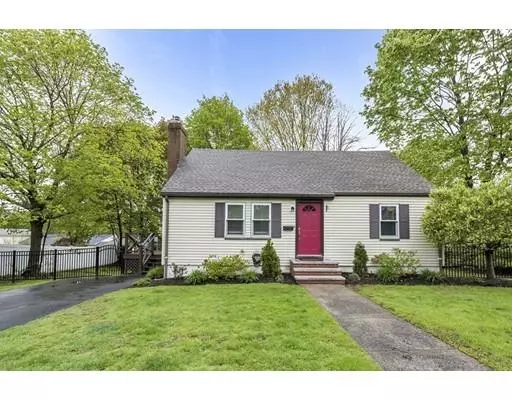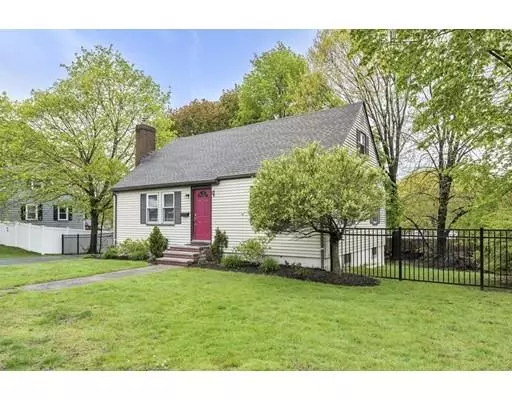$465,000
$434,900
6.9%For more information regarding the value of a property, please contact us for a free consultation.
20 Kingdom Terrace Peabody, MA 01960
4 Beds
2 Baths
1,428 SqFt
Key Details
Sold Price $465,000
Property Type Single Family Home
Sub Type Single Family Residence
Listing Status Sold
Purchase Type For Sale
Square Footage 1,428 sqft
Price per Sqft $325
MLS Listing ID 72500413
Sold Date 06/28/19
Style Cape
Bedrooms 4
Full Baths 2
HOA Y/N false
Year Built 1946
Annual Tax Amount $4,063
Tax Year 2019
Lot Size 7,840 Sqft
Acres 0.18
Property Sub-Type Single Family Residence
Property Description
Imagine enjoying the summer in the classic New England charm of this well maintained 4 bed/2 bath Cape home tucked away on a quiet side street, yet moments to the highway, COMMUTER RAIL, Centennial Park and shopping malls. This spacious home has an outstanding and versatile floor plan with 2 good sized bedrooms and a full bathroom on both floors. Other first floor features include a FIREPLACED living room with pellet stove insert and a large Eat-In-Kitchen leading to your back deck, perfect for grilling while overlooking your large fenced-in yard. The second floor boasts two good sized bedrooms and an updated second full bathroom. GLEAMING HARDWOOD FLOORS and tons of closet space throughout for all your storage needs! Other updates include new roof (2016), new deck (2018) & new front steps (2018). This lovingly cared for home is just waiting for a new family to make it their own.
Location
State MA
County Essex
Zoning R1A
Direction Lowell Street to Forest Street to Kingdom Terrace
Rooms
Basement Full, Walk-Out Access, Interior Entry, Garage Access, Sump Pump, Concrete, Unfinished
Primary Bedroom Level Second
Kitchen Flooring - Hardwood, Flooring - Vinyl, Dining Area, Deck - Exterior, Exterior Access, Stainless Steel Appliances
Interior
Heating Forced Air, Oil
Cooling Window Unit(s)
Flooring Tile, Vinyl, Hardwood
Fireplaces Number 1
Fireplaces Type Living Room
Appliance Range, Dishwasher, Microwave, Refrigerator, Washer, Dryer, Propane Water Heater, Tank Water Heater, Plumbed For Ice Maker, Utility Connections for Electric Range, Utility Connections for Electric Oven, Utility Connections for Electric Dryer
Laundry In Basement, Washer Hookup
Exterior
Exterior Feature Rain Gutters
Fence Fenced/Enclosed, Fenced
Community Features Shopping, Tennis Court(s), Park, Highway Access, Private School, Public School
Utilities Available for Electric Range, for Electric Oven, for Electric Dryer, Washer Hookup, Icemaker Connection
Roof Type Shingle
Total Parking Spaces 3
Garage No
Building
Lot Description Wooded, Level
Foundation Concrete Perimeter
Sewer Public Sewer
Water Public
Architectural Style Cape
Schools
Elementary Schools Center
Middle Schools Higgins
High Schools Pvhms
Others
Senior Community false
Read Less
Want to know what your home might be worth? Contact us for a FREE valuation!

Our team is ready to help you sell your home for the highest possible price ASAP
Bought with The Proper Nest • William Raveis R.E. & Home Services






