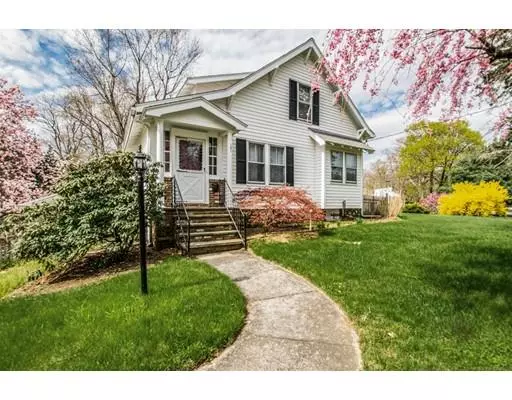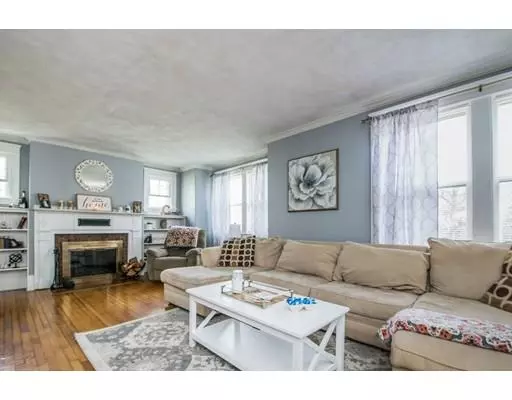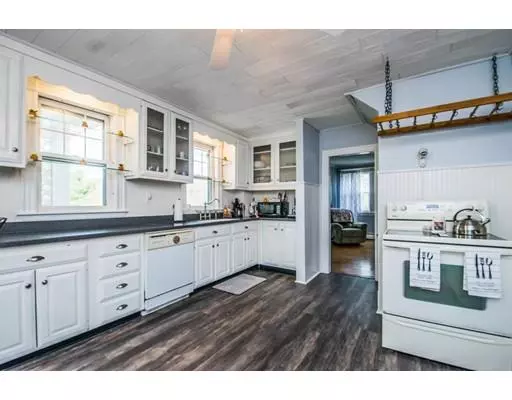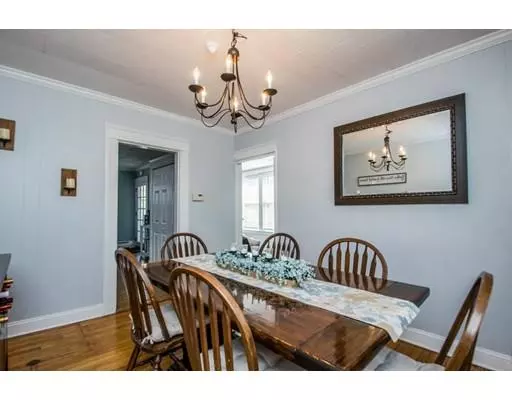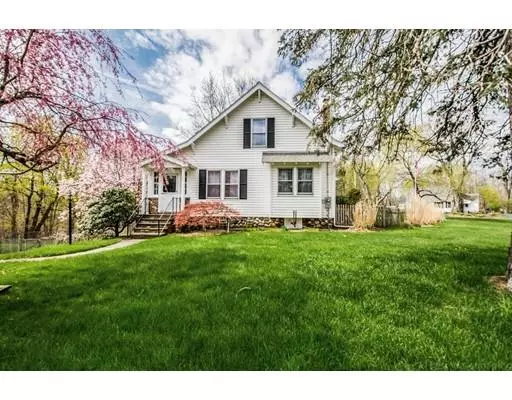$294,000
$289,900
1.4%For more information regarding the value of a property, please contact us for a free consultation.
131 Pleasant Paxton, MA 01612
3 Beds
2 Baths
1,464 SqFt
Key Details
Sold Price $294,000
Property Type Single Family Home
Sub Type Single Family Residence
Listing Status Sold
Purchase Type For Sale
Square Footage 1,464 sqft
Price per Sqft $200
MLS Listing ID 72500676
Sold Date 07/31/19
Style Cape
Bedrooms 3
Full Baths 2
HOA Y/N false
Year Built 1918
Annual Tax Amount $4,741
Tax Year 2019
Lot Size 1.000 Acres
Acres 1.0
Property Description
Don't miss out on this lovely cape home on beautifully landscaped fenced in corner lot. This home features 7 rooms, three bedrooms and two full baths, one on each floor. Large living room features a wall with built-in book shelves on either side of the fireplace. Hardwood flooring in both living room and dining room. There is a nice size deck with a hot tub. The one acre yard has beautiful perennial gardens and lovely flowering trees. Make this gorgeous house your new home. We expect multiple offers on this property. All offers will be presented onTuesday at 7:00 pm.
Location
State MA
County Worcester
Zoning 0R2
Direction Take Main Street to Pleasant
Rooms
Basement Full
Primary Bedroom Level Second
Dining Room Flooring - Hardwood
Kitchen Flooring - Stone/Ceramic Tile
Interior
Heating Baseboard, Oil
Cooling None
Flooring Laminate, Hardwood
Fireplaces Number 1
Fireplaces Type Living Room
Appliance Range, Dishwasher, Refrigerator, Washer, Dryer, Utility Connections for Electric Dryer
Laundry In Basement, Washer Hookup
Exterior
Fence Fenced
Utilities Available for Electric Dryer, Washer Hookup
Roof Type Shingle
Total Parking Spaces 2
Garage No
Building
Lot Description Corner Lot
Foundation Block, Stone
Sewer Private Sewer
Water Public
Architectural Style Cape
Others
Senior Community false
Read Less
Want to know what your home might be worth? Contact us for a FREE valuation!

Our team is ready to help you sell your home for the highest possible price ASAP
Bought with Jane Fortier • LAER Realty Partners

