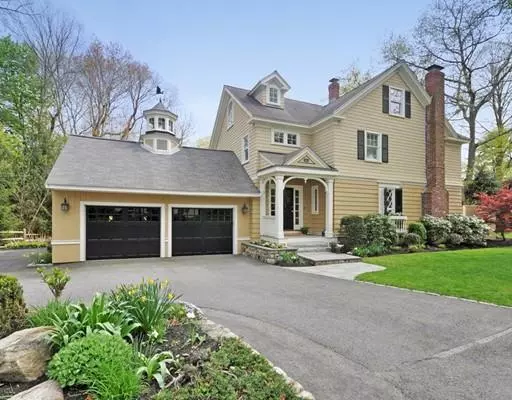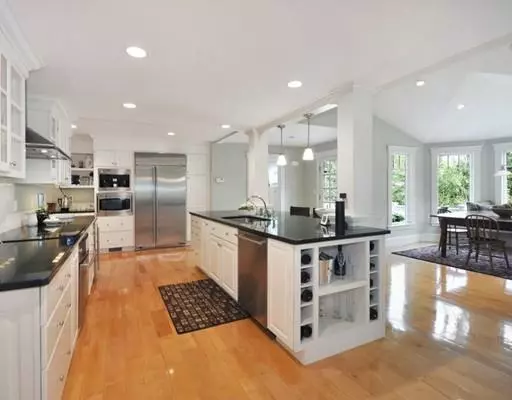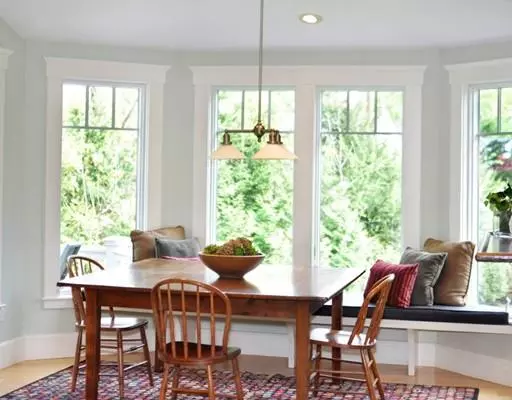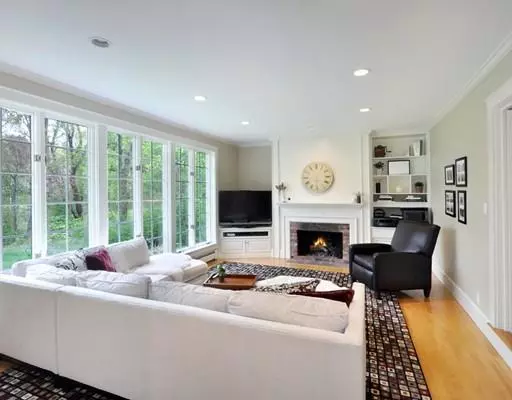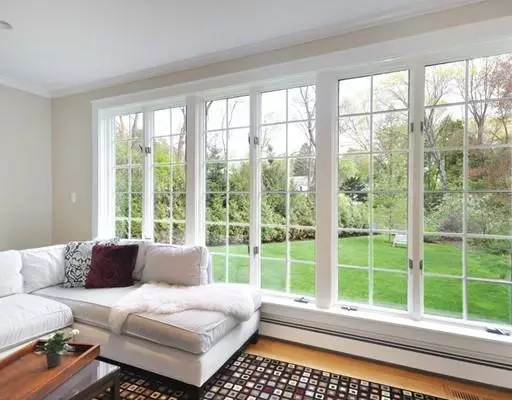$1,545,000
$1,545,000
For more information regarding the value of a property, please contact us for a free consultation.
591 Main Street Concord, MA 01742
4 Beds
3.5 Baths
4,449 SqFt
Key Details
Sold Price $1,545,000
Property Type Single Family Home
Sub Type Single Family Residence
Listing Status Sold
Purchase Type For Sale
Square Footage 4,449 sqft
Price per Sqft $347
MLS Listing ID 72500786
Sold Date 07/24/19
Style Colonial
Bedrooms 4
Full Baths 3
Half Baths 1
Year Built 1921
Annual Tax Amount $22,670
Tax Year 2019
Lot Size 0.300 Acres
Acres 0.3
Property Description
Much admired in town gem! Just a short walk from Concord center, this enchanting home delivers on every level. Thoughtful additions & renovations seamlessly blend the old with the new,creating a warm, relaxed atmosphere throughout every floor.The present owners have been incredible stewards to this special home and have renovated the property in a manner that incorporates a welcome open concept for modern living while accentuating the original charm and character of the 1920's era. Significant expansion across the back of the home now offers a newer kitchen & breakfast nook mudroom extension and lovely master retreat on the 2nd floor,w/ vaulted ceiling, built-ins & fp .Large windowed walls heighten the ambiance and take full advantage of the tranquil, private yard. A gracious deck is conveniently located off the kitchen making morning coffee or dining al fresco a breeze. Equally pleasing both inside and out, this one is not to be missed! Walk to shops,restaurants,library parks & train
Location
State MA
County Middlesex
Zoning SFR
Direction Concord Center to #591 Main Street
Rooms
Family Room Flooring - Hardwood
Basement Full, Finished, Interior Entry
Primary Bedroom Level Second
Dining Room Flooring - Hardwood
Kitchen Flooring - Hardwood, Countertops - Stone/Granite/Solid, Kitchen Island, Deck - Exterior, Dryer Hookup - Electric, Open Floorplan, Wine Chiller
Interior
Interior Features Media Room, Play Room, Office, Wired for Sound
Heating Forced Air, Oil
Cooling Central Air
Flooring Wood, Tile, Hardwood, Flooring - Wall to Wall Carpet, Flooring - Wood
Fireplaces Number 3
Fireplaces Type Family Room, Living Room, Master Bedroom
Appliance Oven, Dishwasher, Microwave, Countertop Range, Refrigerator, Washer, Dryer, Tank Water Heater, Plumbed For Ice Maker, Utility Connections for Electric Range, Utility Connections for Electric Oven, Utility Connections for Electric Dryer
Laundry Second Floor, Washer Hookup
Exterior
Exterior Feature Sprinkler System
Garage Spaces 2.0
Community Features Public Transportation, Shopping, Pool, Tennis Court(s), Park, Walk/Jog Trails, Medical Facility, Bike Path, Conservation Area, Highway Access, Private School, Public School, T-Station, Sidewalks
Utilities Available for Electric Range, for Electric Oven, for Electric Dryer, Washer Hookup, Icemaker Connection
Roof Type Shingle
Total Parking Spaces 4
Garage Yes
Building
Lot Description Flood Plain
Foundation Concrete Perimeter
Sewer Public Sewer
Water Public
Architectural Style Colonial
Schools
Elementary Schools Willard
Middle Schools Peabody/Sanborn
High Schools Cchs
Others
Senior Community false
Acceptable Financing Contract
Listing Terms Contract
Read Less
Want to know what your home might be worth? Contact us for a FREE valuation!

Our team is ready to help you sell your home for the highest possible price ASAP
Bought with Victoria Evarts • Engel & Volkers Concord

