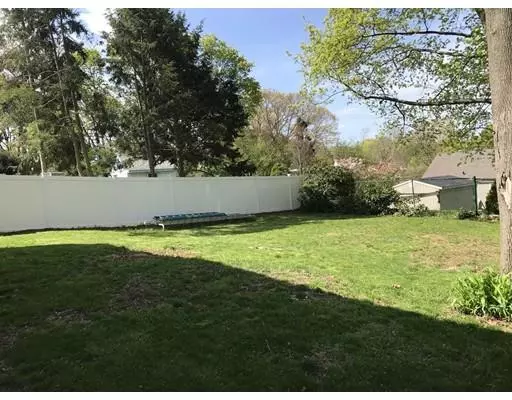$557,000
$564,900
1.4%For more information regarding the value of a property, please contact us for a free consultation.
21 Lothrop Street Saugus, MA 01906
4 Beds
3 Baths
2,508 SqFt
Key Details
Sold Price $557,000
Property Type Single Family Home
Sub Type Single Family Residence
Listing Status Sold
Purchase Type For Sale
Square Footage 2,508 sqft
Price per Sqft $222
Subdivision Iron Works
MLS Listing ID 72500868
Sold Date 09/25/19
Style Colonial
Bedrooms 4
Full Baths 3
Year Built 1954
Annual Tax Amount $5,214
Tax Year 2019
Lot Size 6,969 Sqft
Acres 0.16
Property Sub-Type Single Family Residence
Property Description
SOUGHT AFTER SPACIOUS COLONIAL STYLE HOME OVERLOOKS THE SAUGUS IRON WORKS AND SAUGUS ESTUARY. Recently renovated kitchen from studs out(2016) SS appliances, Quartz counter top(17ft) Blanco double sink, under sink foot heater, quiet Bosch cabinet face dishwasher, Insinkerator quiet disposal, natural gas stove, quiet SS range hood, large pantry cabinet. Large living rm. with built-in bookcase, first floor hardwood floors, natural wood trim throughout. First floor full bath, 2 bed rooms one being used as a dining room. Current owners added second level offers 3 bedrooms including master suite. Extra large master suite, high ceiling accommodates oversized furniture with ease. Full master bath, adjoining room can be used as laundry/dressing rm./private office. plenty of closet/storage space! Partially finished basement, newer gas heat, side deck with piped natural gas infrared grill, exterior painted (2017), nice yard, great neighborhood! NEW SAUGUS MIDDLE/HIGH SCHOOL PRESENTLY BEING BUILT
Location
State MA
County Essex
Zoning 101
Direction Hamilton St. to Saville, Riverbank or Bridge St. to Lothrop St.
Rooms
Basement Full, Partially Finished, Walk-Out Access, Interior Entry
Primary Bedroom Level Second
Dining Room Closet, Flooring - Hardwood
Kitchen Flooring - Hardwood, Pantry, Recessed Lighting, Gas Stove
Interior
Interior Features Closet, Dressing Room, Exercise Room
Heating Baseboard, Natural Gas
Cooling Window Unit(s)
Flooring Tile, Vinyl, Carpet, Laminate, Hardwood, Flooring - Vinyl
Appliance Range, Dishwasher, Disposal, Refrigerator, Washer, Dryer, Gas Water Heater, Tank Water Heater, Utility Connections for Gas Range
Laundry In Basement
Exterior
Community Features Public Transportation, Shopping, Tennis Court(s), Park, Walk/Jog Trails, Laundromat
Utilities Available for Gas Range
Roof Type Shingle
Total Parking Spaces 6
Garage No
Building
Foundation Concrete Perimeter
Sewer Public Sewer
Water Public
Architectural Style Colonial
Read Less
Want to know what your home might be worth? Contact us for a FREE valuation!

Our team is ready to help you sell your home for the highest possible price ASAP
Bought with Deborah Miller • Leading Edge Real Estate






