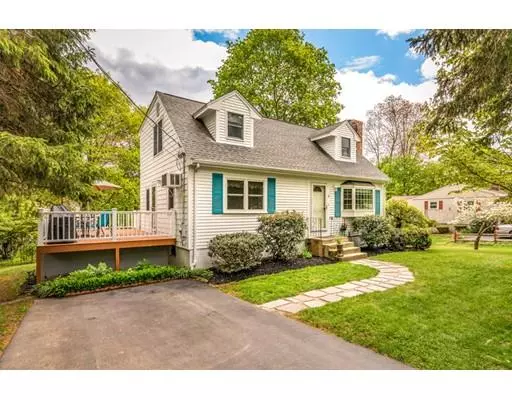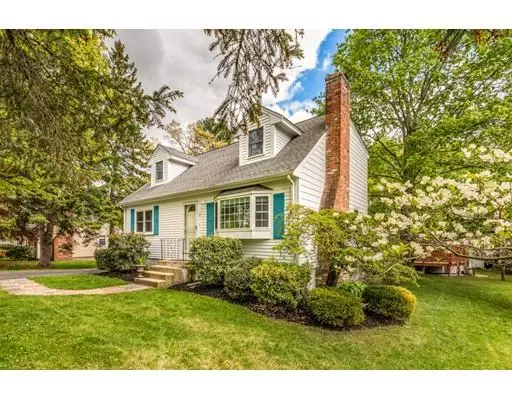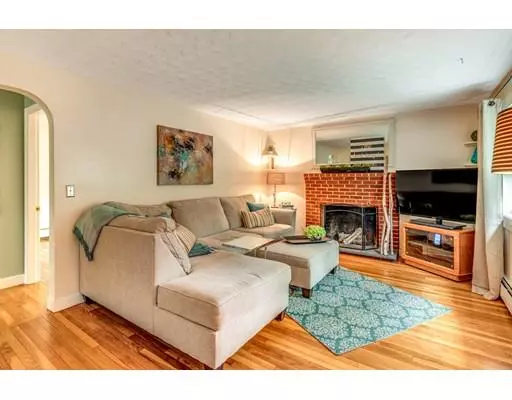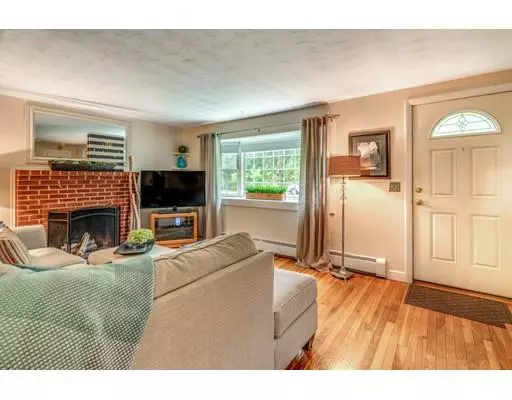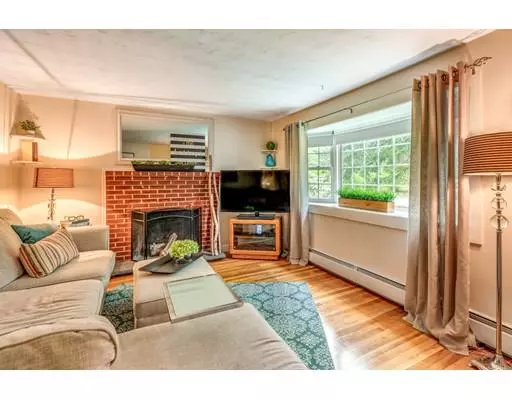$550,000
$529,900
3.8%For more information regarding the value of a property, please contact us for a free consultation.
9 Nutter Road North Reading, MA 01864
3 Beds
2 Baths
1,428 SqFt
Key Details
Sold Price $550,000
Property Type Single Family Home
Sub Type Single Family Residence
Listing Status Sold
Purchase Type For Sale
Square Footage 1,428 sqft
Price per Sqft $385
MLS Listing ID 72501511
Sold Date 06/27/19
Style Cape
Bedrooms 3
Full Baths 2
Year Built 1958
Annual Tax Amount $6,310
Tax Year 2019
Lot Size 0.330 Acres
Acres 0.33
Property Description
On a wonderful, quiet side street yet convenient to absolutely everything! The commuter will appreciate a short drive to major routes, while all of the excellent commerce on Rt 28 is a breeze to get to. With a warm & welcoming exterior, you will love the look & the extra space that the front & back dormers provide. With summer coming, this home is the ideal choice...from the expansive maintenance free deck, to the fire-pit, hot tub, & refreshing above ground pool with additional decking, you may never want to come in. However, inside is just as inviting!! Beautiful HW floors, LR with a lovey FP & bay window, first floor bedroom/office, & a white & bright kitchen with HW floor, stainless appliances, & subway tile back-splash opening to an attractive dining room all combine to make this exactly what you want! With two full stylish baths, & two HUGE second floor bdrms, you'll settle right in with both comfort AND style! A massive finished LL with a VERY COOL BAR is the perfect party spot!
Location
State MA
County Middlesex
Zoning Res.
Direction Rt 28 to Park Street to Nutter Road
Rooms
Family Room Flooring - Laminate, Exterior Access, Open Floorplan, Recessed Lighting, Lighting - Overhead, Closet - Double
Basement Full, Finished, Walk-Out Access, Interior Entry, Sump Pump
Primary Bedroom Level Second
Dining Room Flooring - Hardwood, Open Floorplan, Lighting - Overhead, Closet - Double
Kitchen Flooring - Hardwood, Deck - Exterior, Exterior Access, Open Floorplan, Lighting - Overhead
Interior
Heating Baseboard, Oil
Cooling Window Unit(s), Wall Unit(s), Heat Pump
Flooring Tile, Carpet, Laminate, Hardwood
Fireplaces Number 1
Fireplaces Type Living Room
Appliance Range, Dishwasher, Microwave, Refrigerator, Washer, Dryer, Oil Water Heater, Tank Water Heater, Utility Connections for Electric Range, Utility Connections for Electric Dryer
Laundry In Basement, Washer Hookup
Exterior
Exterior Feature Rain Gutters, Garden
Pool Above Ground
Community Features Shopping, Highway Access, Public School
Utilities Available for Electric Range, for Electric Dryer, Washer Hookup
Roof Type Shingle
Total Parking Spaces 2
Garage No
Private Pool true
Building
Lot Description Level
Foundation Block
Sewer Private Sewer
Water Public
Architectural Style Cape
Schools
Elementary Schools E E Little
Middle Schools Nr Middle
High Schools Nrhs
Others
Senior Community false
Acceptable Financing Contract
Listing Terms Contract
Read Less
Want to know what your home might be worth? Contact us for a FREE valuation!

Our team is ready to help you sell your home for the highest possible price ASAP
Bought with Brian Flynn Team • Keller Williams Realty

