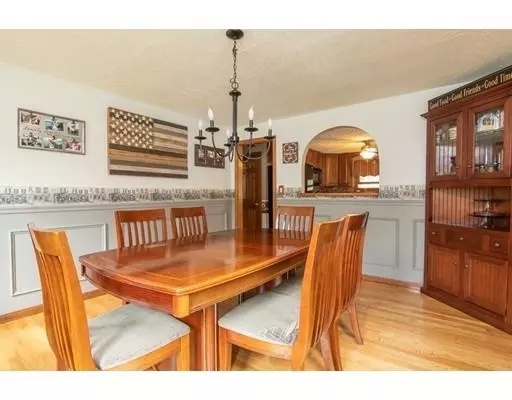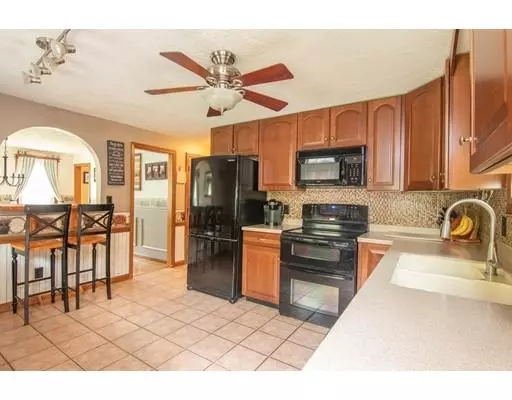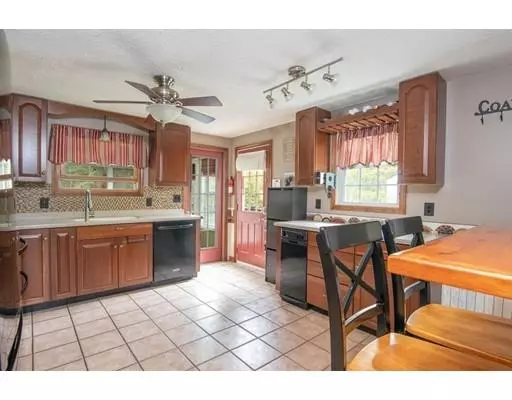$399,000
$399,900
0.2%For more information regarding the value of a property, please contact us for a free consultation.
574 Winter St Hanson, MA 02341
3 Beds
2 Baths
1,709 SqFt
Key Details
Sold Price $399,000
Property Type Single Family Home
Sub Type Single Family Residence
Listing Status Sold
Purchase Type For Sale
Square Footage 1,709 sqft
Price per Sqft $233
MLS Listing ID 72501960
Sold Date 07/31/19
Style Cape
Bedrooms 3
Full Baths 2
Year Built 1983
Annual Tax Amount $5,241
Tax Year 2019
Lot Size 0.750 Acres
Acres 0.75
Property Description
The home that everyone is looking for is here!! Set on a 3/4 acre lot, this well maintained Cape is located close to everything. The updated kitchen includes granite countertops, matching appliances and a breakfast bar. The living room is complete with hardwood floors, a fireplace and large bay window. A formal dining room off the kitchen is ideal for entertaining! A first floor den/office is perfect if you are looking for extra space for work or play. Finishing off the first floor is a sunroom overlooking the backyard. The second floor offers three bedrooms with a large front to back master. Did we mention the finished room in the basement? Some recent upgrades include a new roof, new windows, a brand new gas heating/AC system and a hot water tank that was installed in 2015!! All there is to do is move in!
Location
State MA
County Plymouth
Zoning 100
Direction Rte 58 to Winter or Whitman or Brook to Winter St.
Rooms
Basement Full
Primary Bedroom Level Second
Dining Room Flooring - Hardwood, Wainscoting
Kitchen Flooring - Stone/Ceramic Tile, Countertops - Stone/Granite/Solid, Breakfast Bar / Nook
Interior
Interior Features Wainscoting, Ceiling Fan(s), Closet, Sun Room, Den
Heating Forced Air, Natural Gas
Cooling Central Air
Flooring Tile, Hardwood, Flooring - Hardwood
Fireplaces Number 1
Fireplaces Type Living Room
Appliance Range, Dishwasher, Microwave, Refrigerator, Washer, Dryer, Gas Water Heater, Utility Connections for Electric Range
Laundry Second Floor
Exterior
Community Features Public Transportation, Shopping, Public School, T-Station
Utilities Available for Electric Range
Roof Type Shingle
Total Parking Spaces 6
Garage No
Building
Lot Description Corner Lot, Wooded
Foundation Concrete Perimeter
Sewer Private Sewer
Water Public
Architectural Style Cape
Schools
Elementary Schools Indian Head
Middle Schools Hanson Middle
High Schools Whitman-Hanson
Read Less
Want to know what your home might be worth? Contact us for a FREE valuation!

Our team is ready to help you sell your home for the highest possible price ASAP
Bought with David LaCivita • Success! Real Estate





