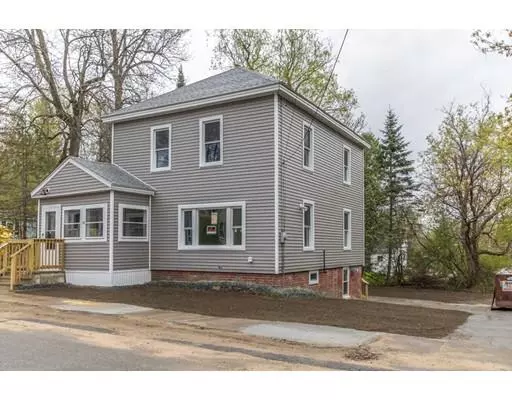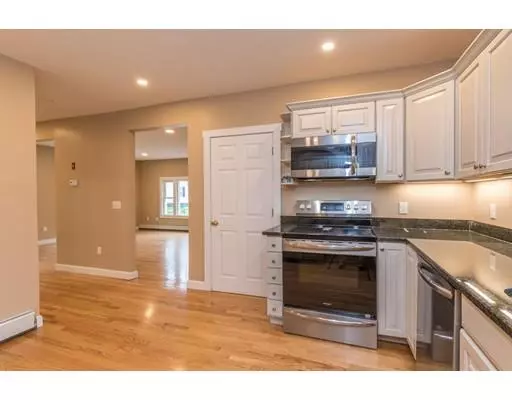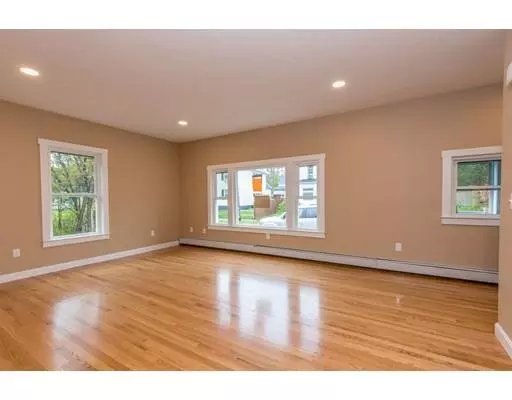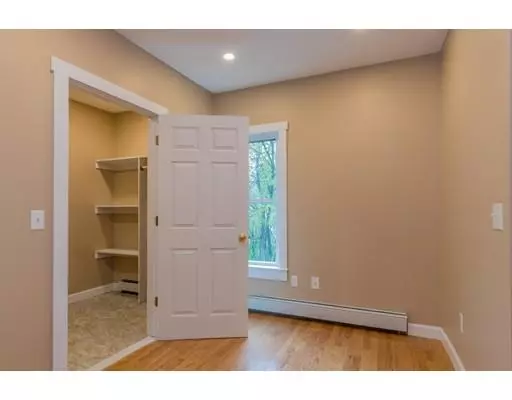$210,000
$209,900
For more information regarding the value of a property, please contact us for a free consultation.
69 East Street Winchendon, MA 01475
3 Beds
2 Baths
1,400 SqFt
Key Details
Sold Price $210,000
Property Type Single Family Home
Sub Type Single Family Residence
Listing Status Sold
Purchase Type For Sale
Square Footage 1,400 sqft
Price per Sqft $150
MLS Listing ID 72501961
Sold Date 07/12/19
Style Colonial
Bedrooms 3
Full Baths 2
HOA Y/N false
Year Built 1920
Annual Tax Amount $2,690
Tax Year 2019
Lot Size 7,405 Sqft
Acres 0.17
Property Description
If you have been looking for a classic style home in a convenient location that is all BRAND NEW..this is it! This beautiful home has been completely renovated with an open floor plan, red oak floors on first floor, high ceilings, brand new kitchen with stainless steel appliances. Three good sized bedrooms upstairs and two full baths, one with walk in shower. Spacious laundry on first floor. New roof, new vinyl siding, new windows, new boiler and water heater, on town sewer and water! Close to schools, shopping, town center, bike trail, emergencies services. Plenty of off street parking, garden area and patio in the rear. First showings at Open House this Sunday, May 19th from 11AM to 1PM – see you there!
Location
State MA
County Worcester
Zoning R10
Direction Route 12 to Central Street to East Street
Rooms
Basement Full, Interior Entry, Sump Pump, Concrete
Primary Bedroom Level Second
Dining Room Flooring - Hardwood, Open Floorplan, Remodeled
Kitchen Flooring - Hardwood, Exterior Access, Open Floorplan, Remodeled, Stainless Steel Appliances
Interior
Interior Features Bonus Room
Heating Baseboard, Oil
Cooling None
Flooring Tile, Carpet, Hardwood
Appliance Range, Dishwasher, Microwave, Refrigerator, Tank Water Heaterless, Utility Connections for Electric Range, Utility Connections for Electric Dryer
Laundry Main Level, Electric Dryer Hookup, Washer Hookup, First Floor
Exterior
Exterior Feature Garden
Community Features Public Transportation, Shopping, Pool, Park, Walk/Jog Trails, Golf, Medical Facility, Laundromat, Bike Path, Highway Access, House of Worship, Private School, Public School
Utilities Available for Electric Range, for Electric Dryer, Washer Hookup
Roof Type Shingle
Total Parking Spaces 4
Garage No
Building
Lot Description Cleared
Foundation Stone, Brick/Mortar
Sewer Public Sewer
Water Public
Architectural Style Colonial
Schools
High Schools Murdock Hs
Others
Senior Community false
Read Less
Want to know what your home might be worth? Contact us for a FREE valuation!

Our team is ready to help you sell your home for the highest possible price ASAP
Bought with Brenda Cormier • RE/MAX Property Promotions





