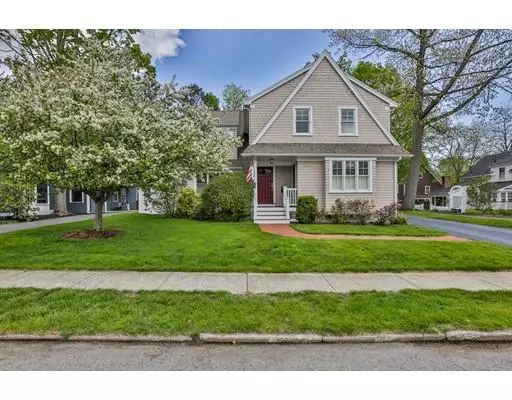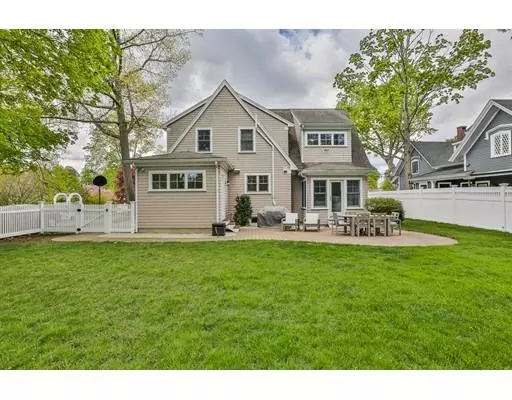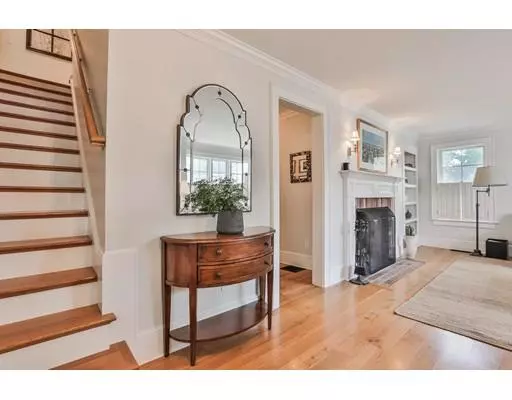$1,205,000
$1,175,000
2.6%For more information regarding the value of a property, please contact us for a free consultation.
4 Payson St Newburyport, MA 01950
4 Beds
2.5 Baths
2,818 SqFt
Key Details
Sold Price $1,205,000
Property Type Single Family Home
Sub Type Single Family Residence
Listing Status Sold
Purchase Type For Sale
Square Footage 2,818 sqft
Price per Sqft $427
MLS Listing ID 72502166
Sold Date 07/01/19
Style Shingle, Craftsman
Bedrooms 4
Full Baths 2
Half Baths 1
Year Built 1920
Annual Tax Amount $11,021
Tax Year 2019
Lot Size 7,840 Sqft
Acres 0.18
Property Description
OPEN HOUSE SUNDAY CANCELLED- Located on a highly desirable tree-lined North End street, this home has it all. With an eye towards today's lifestyle, the design and open floor plan are perfectly suited to both casual comfort and sophisticated entertaining. The updated kitchen with marble counters, stainless steel appliances, kitchen island, and oversized pantry is the hub of the home. Adjacent to the kitchen is the sunken family room with see through gas fireplace to the cozy sunroom. Master Bedroom includes walk in closet, beautiful marble tiled master bath, and a luxurious shower. Other amenities include a first floor private office with built-in desk and shelves, mudroom, crown moldings, quarter sawn wide oak flooring, central a/c, and large finished basement for play, exercise, or additional office space. The inviting patio and and fenced in yard with storage shed complete this beautiful home. Close proximity to schools, Merrimac River, and downtown Newburyport.
Location
State MA
County Essex
Zoning RES
Direction High St. to Woodland St to Payson St.
Rooms
Family Room Flooring - Wall to Wall Carpet, Sunken
Basement Finished
Primary Bedroom Level Second
Dining Room Flooring - Hardwood
Kitchen Flooring - Hardwood, Pantry, Countertops - Stone/Granite/Solid, Countertops - Upgraded, Kitchen Island, Open Floorplan, Recessed Lighting, Stainless Steel Appliances
Interior
Interior Features Cabinets - Upgraded, Crown Molding, Office, Sun Room, Mud Room, Play Room
Heating Forced Air, Natural Gas, Fireplace
Cooling Central Air
Flooring Wood, Tile, Carpet, Flooring - Hardwood, Flooring - Wall to Wall Carpet
Fireplaces Number 2
Fireplaces Type Family Room, Living Room
Appliance Range, Dishwasher, Disposal, Microwave, Refrigerator, Washer, Dryer, Gas Water Heater, Utility Connections for Gas Range, Utility Connections for Electric Oven
Laundry Second Floor
Exterior
Exterior Feature Storage, Sprinkler System
Fence Fenced/Enclosed, Fenced
Community Features Public Transportation, Shopping, Tennis Court(s), Park, Walk/Jog Trails, Medical Facility, Bike Path
Utilities Available for Gas Range, for Electric Oven
Roof Type Shingle
Total Parking Spaces 4
Garage No
Building
Foundation Concrete Perimeter
Sewer Public Sewer
Water Public
Architectural Style Shingle, Craftsman
Schools
Elementary Schools Bresnahan
Middle Schools Molin/Nock
High Schools Nhs
Read Less
Want to know what your home might be worth? Contact us for a FREE valuation!

Our team is ready to help you sell your home for the highest possible price ASAP
Bought with Lela Wright • William Raveis Real Estate





