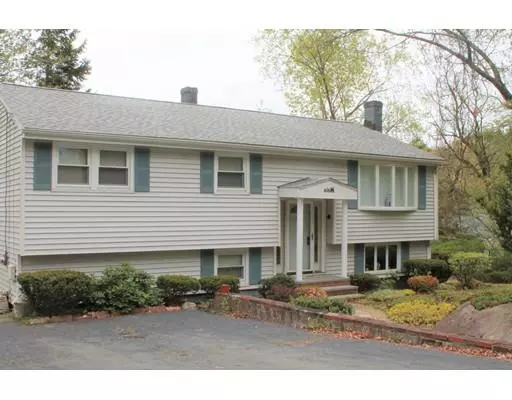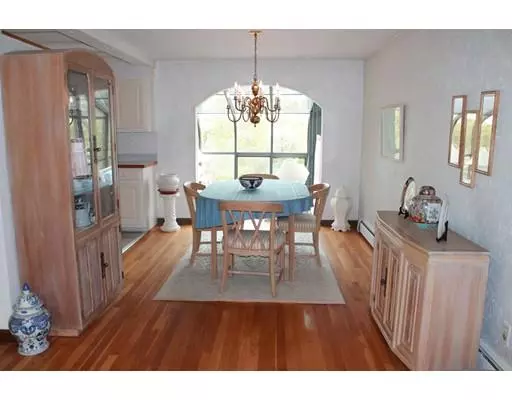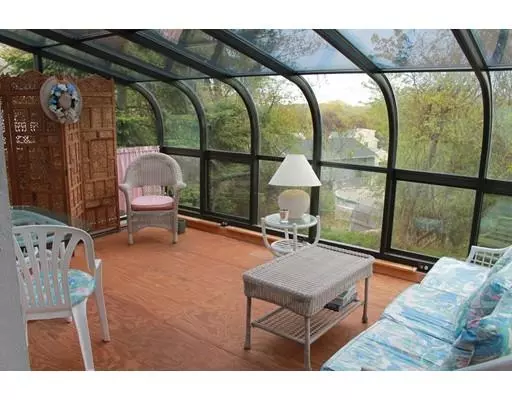$493,000
$499,900
1.4%For more information regarding the value of a property, please contact us for a free consultation.
12 Aspen St Woburn, MA 01801
3 Beds
2 Baths
2,228 SqFt
Key Details
Sold Price $493,000
Property Type Single Family Home
Sub Type Single Family Residence
Listing Status Sold
Purchase Type For Sale
Square Footage 2,228 sqft
Price per Sqft $221
Subdivision Westside
MLS Listing ID 72502280
Sold Date 06/28/19
Bedrooms 3
Full Baths 2
HOA Y/N false
Year Built 1966
Annual Tax Amount $3,744
Tax Year 2018
Lot Size 7,840 Sqft
Acres 0.18
Property Description
Here's your opportunity to own a west side split level home at a reasonable price! This homes affords you a way to build instant equity by adding your own decorating touches! Located in the desirable Reeves school neighborhood, nestled at the end of a dead end street, this home also offers the potential for an in-law or extra space for extended family living, with separate entrance. The bright and sunny first floor features all hardwood floors plus a heated sunroom to enjoy your morning coffee or a sunset evening. Two large family room spaces on lower level bring endless possibilities to an already comfortably sized home. Green thumbs take notice! This yard just needs your landscaping expertise to bring it back to life! Location can't be beat, close to bus, highways, shopping, great restaurants, parks and conservation land.
Location
State MA
County Middlesex
Area Shaker Glen
Zoning R1
Direction Lexington St to Glenwood to Aspen St
Rooms
Family Room Flooring - Wall to Wall Carpet
Basement Full, Walk-Out Access, Interior Entry, Concrete
Primary Bedroom Level Main
Dining Room Flooring - Hardwood, Slider
Kitchen Ceiling Fan(s), Beamed Ceilings, Flooring - Vinyl, Window(s) - Stained Glass, Dining Area
Interior
Interior Features Kitchen, Play Room, Sun Room
Heating Baseboard, Oil
Cooling None
Flooring Wood, Tile, Vinyl, Hardwood, Flooring - Vinyl
Fireplaces Number 1
Appliance Range, Dishwasher, Disposal, Washer, Tank Water Heaterless, Utility Connections for Electric Range
Laundry Washer Hookup
Exterior
Exterior Feature Rain Gutters
Community Features Public Transportation, Shopping, Park, Golf, Medical Facility, Conservation Area, Highway Access, House of Worship, Private School, Public School
Utilities Available for Electric Range, Washer Hookup
Roof Type Shingle
Total Parking Spaces 3
Garage No
Building
Lot Description Level
Foundation Concrete Perimeter
Sewer Public Sewer
Water Public
Schools
Elementary Schools Reeves
Middle Schools Joyce Jr High
High Schools Woburn High
Others
Senior Community false
Read Less
Want to know what your home might be worth? Contact us for a FREE valuation!

Our team is ready to help you sell your home for the highest possible price ASAP
Bought with Lynne Lowenstein • Coldwell Banker Residential Brokerage - Arlington





