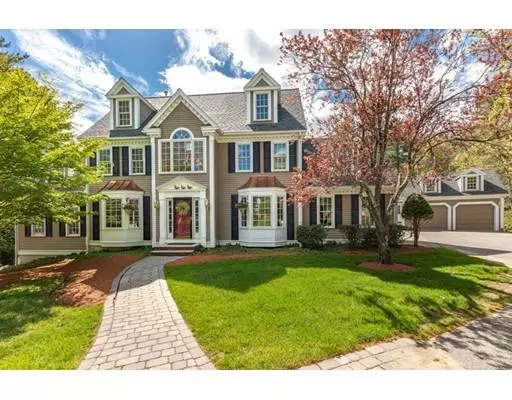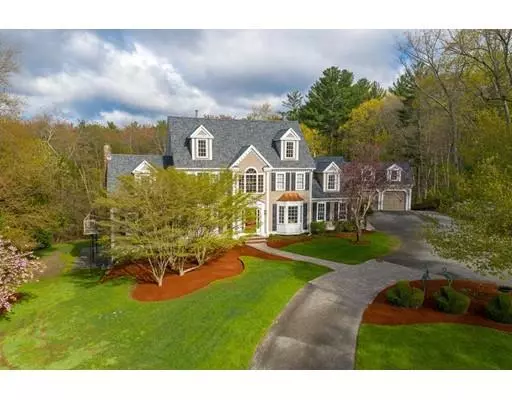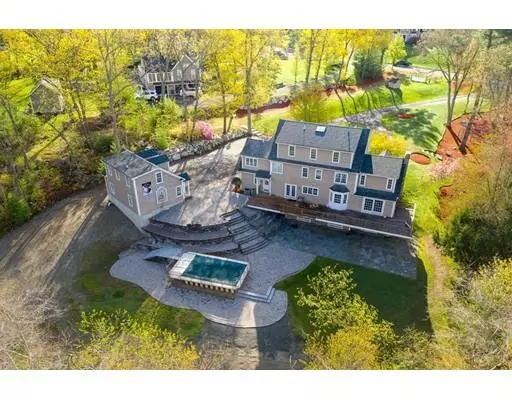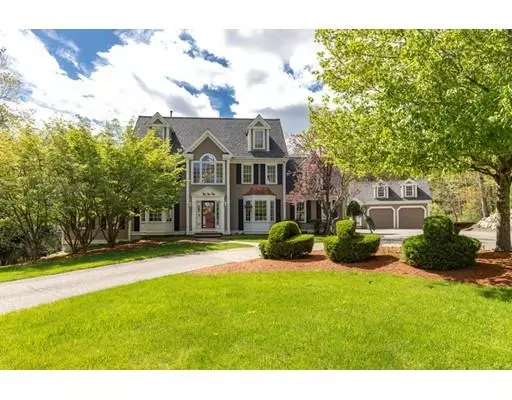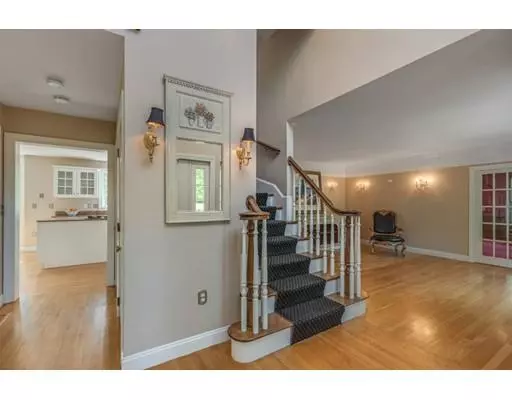$899,900
$899,900
For more information regarding the value of a property, please contact us for a free consultation.
14 Darrell Drive North Reading, MA 01864
4 Beds
3.5 Baths
5,433 SqFt
Key Details
Sold Price $899,900
Property Type Single Family Home
Sub Type Single Family Residence
Listing Status Sold
Purchase Type For Sale
Square Footage 5,433 sqft
Price per Sqft $165
Subdivision Harold Parker Estates/Forest Park Estates
MLS Listing ID 72503622
Sold Date 07/12/19
Style Colonial
Bedrooms 4
Full Baths 3
Half Baths 1
Year Built 1994
Annual Tax Amount $17,774
Tax Year 2019
Lot Size 2.910 Acres
Acres 2.91
Property Description
AN ELEGANT APPROACH TO TRADITIONAL SYLE! This stunning & timeless home on a fabulous 3 acre lot is set back and privately sited and located in one of the prettiest neighborhoods in North Reading. The hub of the home is the 38' kitchen and step down family room with 8' sliders to an expansive 80' deck. The master suite includes a spa-like bathroom and loads of closet space including a stairway to a huge custom closet & dressing room in the finished attic. The lower level offers an additional 1400 sf of living space and features 11' ceilings and 4 sets of double patio doors to a blue stone patio. There's even a guest suite and full bath over the garage. The possibilities for this house are endless! Enjoy a commuter friendly location that offers the benefits of a CUL-DE-SAC NEIGHBORHOOD and a serene wooded setting near Harold Parker State Forest. Upgrades include PELLA windows & doors, new roof, 2 newer A/C units, California Closets, Gibralter Pool, park-like grounds & more!
Location
State MA
County Middlesex
Zoning RR
Direction Haverhill Street --> Foley Drive -->Arline Drive --> Darrell Drive
Rooms
Family Room Flooring - Wall to Wall Carpet, Exterior Access, Sunken
Basement Full, Finished
Primary Bedroom Level Second
Dining Room Flooring - Hardwood, Window(s) - Bay/Bow/Box
Kitchen Flooring - Hardwood, Dining Area, Countertops - Stone/Granite/Solid, Kitchen Island, Stainless Steel Appliances
Interior
Interior Features Wainscoting, Wet bar, Closet - Walk-in, Closet/Cabinets - Custom Built, Dressing Room, Bathroom - 3/4, Slider, Study, Sitting Room, Loft, Home Office-Separate Entry, Game Room
Heating Forced Air, Natural Gas
Cooling Central Air
Flooring Tile, Carpet, Hardwood, Flooring - Wall to Wall Carpet, Flooring - Wood
Fireplaces Number 1
Fireplaces Type Family Room
Appliance Oven, Dishwasher, Microwave, Countertop Range, Refrigerator, Gas Water Heater
Laundry Flooring - Stone/Ceramic Tile, Second Floor
Exterior
Exterior Feature Rain Gutters, Professional Landscaping, Sprinkler System, Stone Wall
Garage Spaces 2.0
Pool Above Ground
Community Features Shopping, Tennis Court(s), Park, Walk/Jog Trails, Stable(s), Golf, Medical Facility, Conservation Area, Highway Access, Sidewalks
View Y/N Yes
View Scenic View(s)
Roof Type Shingle
Total Parking Spaces 10
Garage Yes
Private Pool true
Building
Lot Description Cul-De-Sac, Wooded, Easements
Foundation Concrete Perimeter
Sewer Private Sewer
Water Public
Architectural Style Colonial
Schools
Elementary Schools Jt Hood
Middle Schools Nrms
High Schools Nrhs
Read Less
Want to know what your home might be worth? Contact us for a FREE valuation!

Our team is ready to help you sell your home for the highest possible price ASAP
Bought with Jennifer Delvecchio • ERA Russell Realty Group

