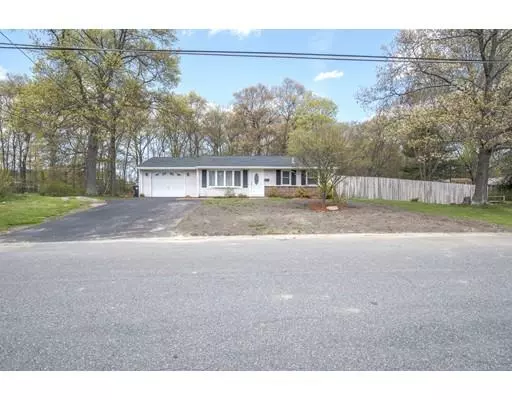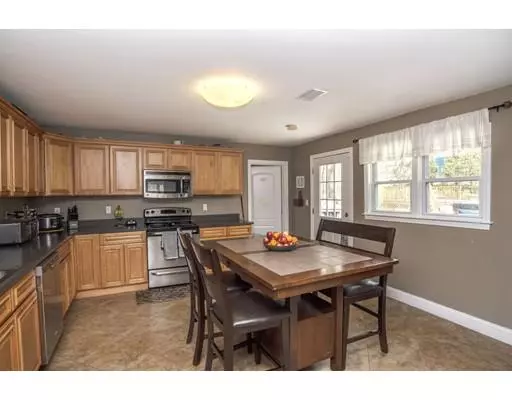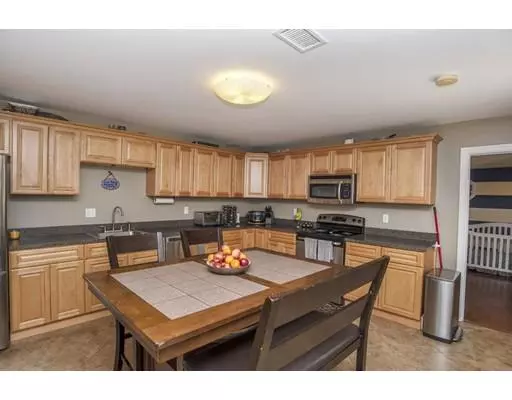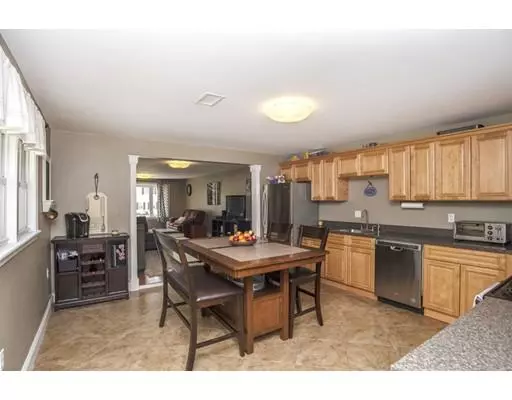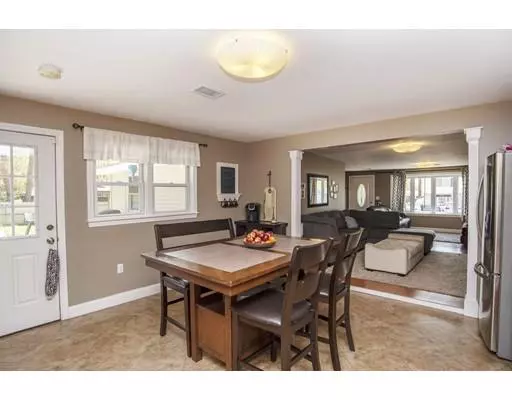$405,000
$399,999
1.3%For more information regarding the value of a property, please contact us for a free consultation.
19 Waleco Rd Brockton, MA 02302
4 Beds
2 Baths
1,856 SqFt
Key Details
Sold Price $405,000
Property Type Single Family Home
Sub Type Single Family Residence
Listing Status Sold
Purchase Type For Sale
Square Footage 1,856 sqft
Price per Sqft $218
MLS Listing ID 72503749
Sold Date 07/16/19
Style Ranch
Bedrooms 4
Full Baths 2
Year Built 1962
Annual Tax Amount $4,413
Tax Year 2019
Lot Size 0.510 Acres
Acres 0.51
Property Description
Entertainers dream! This home is updated top to bottom and features a spacious and open floor plan with plenty of room for the whole family and a backyard oasis that will make you forget you are in the city. This incredible expanded ranch is located in the desirable Ashfield neighborhood with a backyard perfect for hosting parties all summer long! The spacious backyard abuts woods for privacy and is complete with patio, above ground pool and custom deck. The whole home was updated in 2012 include heating system, roof, electrical, kitchen, baths, vinyl windows & flooring etc. Inside the home features an expansive living room/dining room, an oversized eat in kitchen complete with tons of cabinets/counter space, spacious bedrooms, and a flexible floor plan. Extended families will love the potential for an in-law or separate guest quarters in the expansive one of a kind master suite. Sellers have their next home under agreement!
Location
State MA
County Plymouth
Zoning Res
Direction Ashfield neighborhood
Rooms
Primary Bedroom Level Main
Dining Room Flooring - Laminate, Open Floorplan, Remodeled
Kitchen Flooring - Stone/Ceramic Tile, Window(s) - Picture, Dining Area, Countertops - Upgraded, Cabinets - Upgraded, Exterior Access, Open Floorplan, Remodeled, Stainless Steel Appliances
Interior
Heating Central
Cooling Central Air
Flooring Tile, Laminate
Fireplaces Number 1
Appliance Range, Dishwasher, Microwave, Refrigerator, Utility Connections for Electric Range, Utility Connections for Electric Oven, Utility Connections for Electric Dryer
Laundry First Floor, Washer Hookup
Exterior
Exterior Feature Storage
Garage Spaces 1.0
Fence Fenced/Enclosed, Fenced
Pool Above Ground
Utilities Available for Electric Range, for Electric Oven, for Electric Dryer, Washer Hookup
Roof Type Shingle
Total Parking Spaces 7
Garage Yes
Private Pool true
Building
Lot Description Wooded, Cleared, Level
Foundation Slab
Sewer Public Sewer
Water Public
Architectural Style Ranch
Read Less
Want to know what your home might be worth? Contact us for a FREE valuation!

Our team is ready to help you sell your home for the highest possible price ASAP
Bought with Jovonie Houston • Compass

