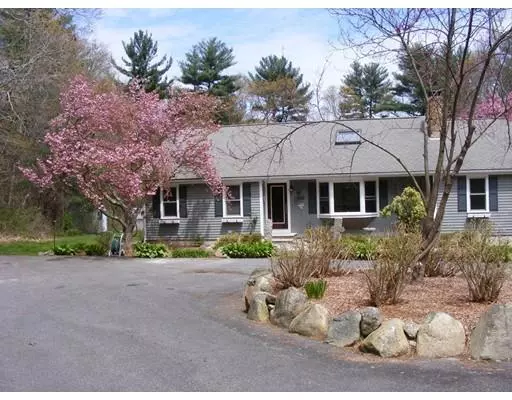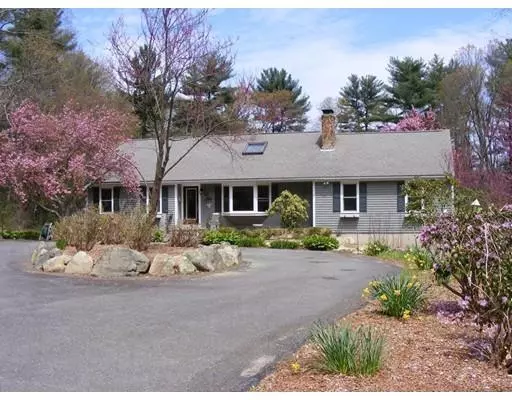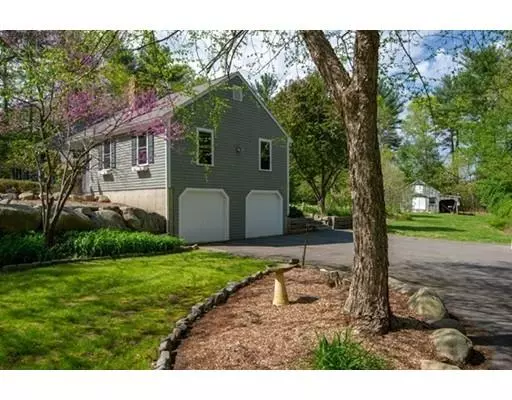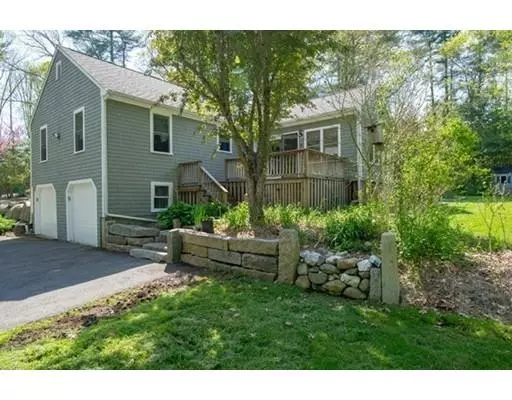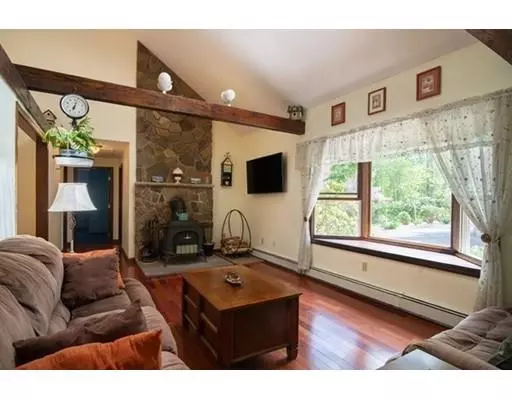$490,000
$499,900
2.0%For more information regarding the value of a property, please contact us for a free consultation.
560 High Street Hanson, MA 02341
3 Beds
2 Baths
1,628 SqFt
Key Details
Sold Price $490,000
Property Type Single Family Home
Sub Type Single Family Residence
Listing Status Sold
Purchase Type For Sale
Square Footage 1,628 sqft
Price per Sqft $300
MLS Listing ID 72504286
Sold Date 07/19/19
Style Ranch
Bedrooms 3
Full Baths 2
HOA Y/N false
Year Built 1987
Annual Tax Amount $5,802
Tax Year 2019
Lot Size 3.600 Acres
Acres 3.6
Property Description
Custom 3-bedroom Ranch offers privacy. 3.6 acres retreat location in center of town. Circular driveway invites you in the front door to cathedral ceiling living room, dining room & kitchen with Brazilian Cherry floors & floor-to-ceiling stone fireplace with Vermont Castings wood stove for cozy winter nights. Kitchen has granite counters & cherry Shaker-style cabinets, under cabinet lighting & Maytag stainless appliances. Atrium door leads to sunny, 4-season room with tiled floor. Then out to 2 mahogany decks overlooking yard perfect for entertaining. Front to back master bedroom has 2 closets & access to California-style bath. Split floor plan has 2 more lg bedrooms & 2nd bath with laundry. Both baths have granite counters & tile floors. Pretty yard with flowering trees, perennials, above ground pool, shed & barn with electric for Storage? Hobby? Horse? Updated kitchen, baths, roof, oil tank, heating system & windows make this home move-in ready. Huge basement for future play space.
Location
State MA
County Plymouth
Zoning Res
Direction Rte 27 to 560 High St, Home not visible from the street
Rooms
Basement Full, Interior Entry, Garage Access, Sump Pump, Concrete, Unfinished
Primary Bedroom Level First
Dining Room Cathedral Ceiling(s), Beamed Ceilings, Flooring - Hardwood
Kitchen Beamed Ceilings, Closet/Cabinets - Custom Built, Flooring - Hardwood, Countertops - Stone/Granite/Solid, Breakfast Bar / Nook, Stainless Steel Appliances
Interior
Interior Features Cathedral Ceiling(s), Ceiling Fan(s), Slider, Sun Room
Heating Baseboard, Oil
Cooling None
Flooring Tile, Carpet, Hardwood, Flooring - Stone/Ceramic Tile
Fireplaces Number 1
Appliance Range, Dishwasher, Microwave, Refrigerator, Washer, Dryer, Oil Water Heater, Tank Water Heaterless, Plumbed For Ice Maker, Utility Connections for Electric Range, Utility Connections for Electric Dryer
Laundry Main Level, First Floor, Washer Hookup
Exterior
Exterior Feature Rain Gutters, Storage, Garden, Stone Wall
Garage Spaces 2.0
Pool Above Ground
Community Features Shopping, Conservation Area, House of Worship, Public School, T-Station
Utilities Available for Electric Range, for Electric Dryer, Washer Hookup, Icemaker Connection
Waterfront Description Beach Front, Beach Access, Lake/Pond, 1 to 2 Mile To Beach, Beach Ownership(Public)
Roof Type Shingle
Total Parking Spaces 10
Garage Yes
Private Pool true
Building
Lot Description Wooded, Cleared, Level, Sloped
Foundation Concrete Perimeter
Sewer Inspection Required for Sale
Water Public
Architectural Style Ranch
Schools
Elementary Schools Indian Head
Middle Schools Hanson Middle
High Schools W-H, Ss Vo-Tech
Others
Senior Community false
Read Less
Want to know what your home might be worth? Contact us for a FREE valuation!

Our team is ready to help you sell your home for the highest possible price ASAP
Bought with Valerie Lyons • RE/MAX Platinum

