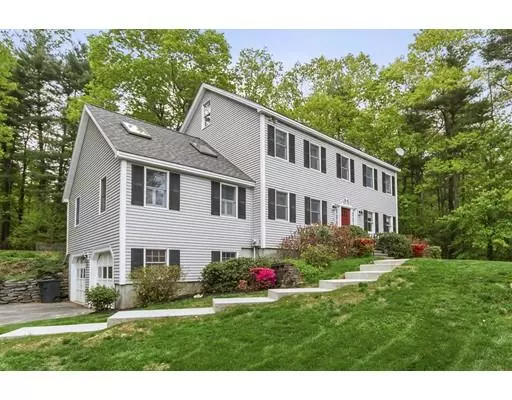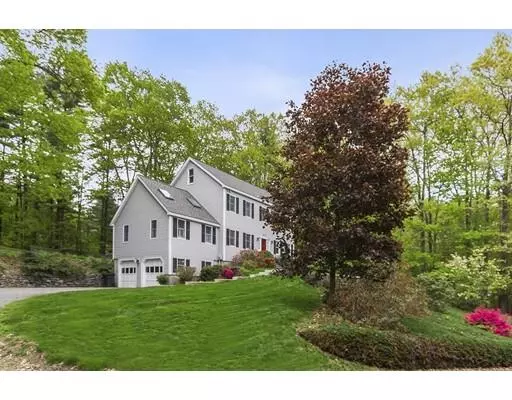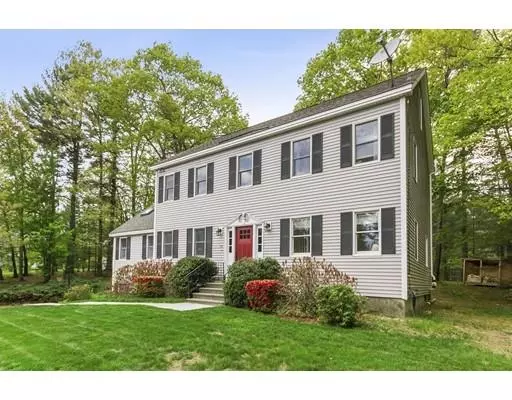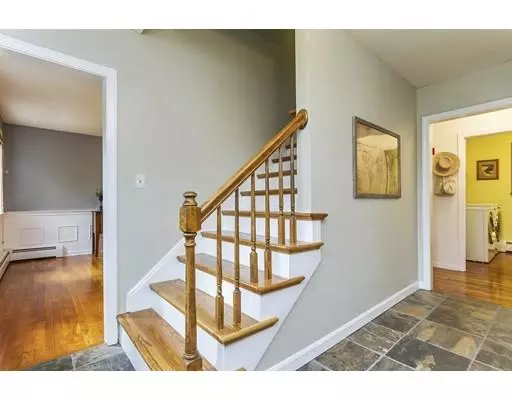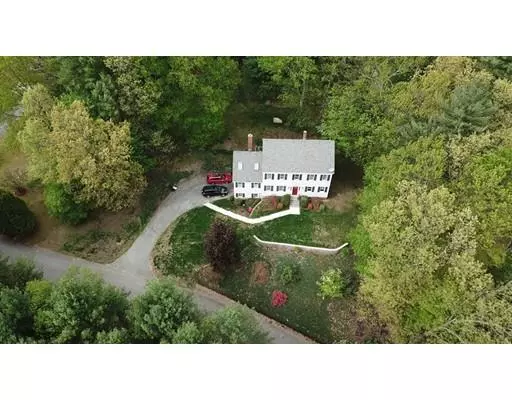$437,500
$449,000
2.6%For more information regarding the value of a property, please contact us for a free consultation.
13 Oak Hill Street Pepperell, MA 01463
4 Beds
2.5 Baths
2,724 SqFt
Key Details
Sold Price $437,500
Property Type Single Family Home
Sub Type Single Family Residence
Listing Status Sold
Purchase Type For Sale
Square Footage 2,724 sqft
Price per Sqft $160
MLS Listing ID 72504436
Sold Date 07/31/19
Style Colonial
Bedrooms 4
Full Baths 2
Half Baths 1
HOA Y/N false
Year Built 1986
Annual Tax Amount $6,365
Tax Year 2019
Lot Size 1.850 Acres
Acres 1.85
Property Description
Charming Colonial privately tucked back on a lovely lot abutting 50 acres of Keys Conservation Land. Very functional floor plan-great for every day living as well as entertaining. Hardwood floors throughout entire first floor. Foyer welcomes you with a front to back living room on your right and a dining room on your left, which both lead into an updated eat-in kitchen w/new appliances & granite counter tops. Kitchen is open to a cathedral ceiling fireplaced family room. Large deck off the family room. Half bath and laundry are also on the first floor. Master is spacious in size with a full bath. Two other generously sized bedrooms share a main full bath on the 2nd floor. The 3rd floor features a large 4th bedroom and a sitting-bonus area with lots of potential possibilities. New Buderus boiler installed. This home has been lovingly maintained and updated by its owners. List of all the extensive updates and features are available upon request.
Location
State MA
County Middlesex
Zoning RES
Direction Elm to Park to Oak Hill
Rooms
Family Room Wood / Coal / Pellet Stove, Skylight, Cathedral Ceiling(s), Ceiling Fan(s), Flooring - Hardwood, Recessed Lighting
Basement Full, Interior Entry, Garage Access, Concrete, Unfinished
Primary Bedroom Level Second
Dining Room Flooring - Hardwood, Wainscoting
Kitchen Flooring - Hardwood, Pantry, Countertops - Stone/Granite/Solid, Kitchen Island, Stainless Steel Appliances
Interior
Interior Features Office, Mud Room, Central Vacuum
Heating Baseboard, Oil, Wood
Cooling None
Flooring Tile, Carpet, Hardwood
Fireplaces Number 1
Appliance Range, Dishwasher, Microwave, Refrigerator, Electric Water Heater, Utility Connections for Electric Range, Utility Connections for Electric Dryer
Laundry First Floor, Washer Hookup
Exterior
Exterior Feature Storage
Garage Spaces 2.0
Community Features Shopping, Park, Walk/Jog Trails, Stable(s), Golf, Medical Facility, Conservation Area, House of Worship, Private School, Public School
Utilities Available for Electric Range, for Electric Dryer, Washer Hookup
Roof Type Shingle
Total Parking Spaces 6
Garage Yes
Building
Lot Description Corner Lot, Wooded, Cleared, Gentle Sloping
Foundation Concrete Perimeter
Sewer Private Sewer
Water Public
Architectural Style Colonial
Schools
Elementary Schools Varnum
Middle Schools Nissitissit
High Schools Nmrhs
Others
Senior Community false
Read Less
Want to know what your home might be worth? Contact us for a FREE valuation!

Our team is ready to help you sell your home for the highest possible price ASAP
Bought with Jessica Donahue • LAER Realty Partners

