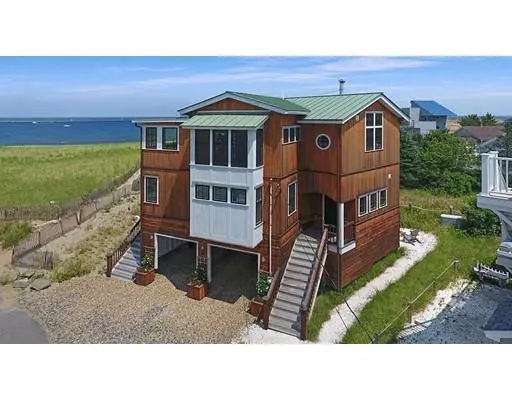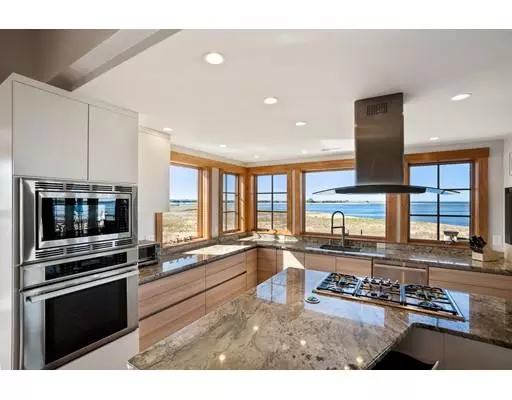$1,231,666
$1,350,000
8.8%For more information regarding the value of a property, please contact us for a free consultation.
10 77th St Newburyport, MA 01950
3 Beds
2.5 Baths
1,940 SqFt
Key Details
Sold Price $1,231,666
Property Type Single Family Home
Sub Type Single Family Residence
Listing Status Sold
Purchase Type For Sale
Square Footage 1,940 sqft
Price per Sqft $634
Subdivision Plum Island
MLS Listing ID 72505270
Sold Date 10/31/19
Style Contemporary
Bedrooms 3
Full Baths 2
Half Baths 1
Year Built 2014
Annual Tax Amount $13,352
Tax Year 2019
Lot Size 3,484 Sqft
Acres 0.08
Property Description
Imagine waking up to this view! Surrounded by beautiful Nantucket-like beaches and the serenity of salt-air, this custom designed waterfront property has the most striking panoramic views of the Atlantic Ocean and mouth of the Merrimack River. The beach is at your fingertips with a quiet path located outside the front door. Built from the ground up in 2014 with impeccable craftsmanship and distinctive architectural elements to capture beautiful water views from almost every room. The chef's kitchen is perfectly positioned to watch boats sailing by while you cook and entertain, and includes high-end amenities and cabinetry. Enjoy light, bright rooms including a large living room with French doors opening to an expansive deck. Retreat in the evening to the most magnificent sunsets. Minutes to chic downtown Newburyport, this exclusive home is guaranteed to elevate your island living experience.
Location
State MA
County Essex
Area Plum Island
Zoning R3
Direction Northern Blvd. to 77th St.
Rooms
Dining Room Flooring - Hardwood, Open Floorplan
Kitchen Flooring - Hardwood, Window(s) - Picture, Dining Area, Countertops - Stone/Granite/Solid, Countertops - Upgraded, Kitchen Island, Cabinets - Upgraded, Deck - Exterior, Exterior Access, Open Floorplan, Remodeled, Stainless Steel Appliances
Interior
Heating Baseboard, Radiant, Natural Gas, Wood Stove
Cooling Central Air
Flooring Tile, Hardwood, Flooring - Hardwood
Appliance Oven, Dishwasher, Microwave, Countertop Range, Refrigerator, Range Hood, Utility Connections for Gas Range
Exterior
Exterior Feature Outdoor Shower
Garage Spaces 2.0
Community Features Public Transportation, Shopping, Pool, Tennis Court(s), Park, Walk/Jog Trails, Medical Facility, Bike Path, Conservation Area, Highway Access, House of Worship, Marina, Public School
Utilities Available for Gas Range
Waterfront Description Waterfront, Beach Front, Navigable Water, Ocean, River, Frontage, Walk to, Access, Direct Access, Marina, Public, Beach Access, Ocean, Direct Access, Frontage, Walk to, 0 to 1/10 Mile To Beach, Beach Ownership(Public)
View Y/N Yes
View Scenic View(s)
Roof Type Metal
Total Parking Spaces 3
Garage Yes
Building
Foundation Other
Sewer Public Sewer
Water Public
Architectural Style Contemporary
Schools
Elementary Schools Bresnahan
Middle Schools Molin/Nock
High Schools Nhs
Read Less
Want to know what your home might be worth? Contact us for a FREE valuation!

Our team is ready to help you sell your home for the highest possible price ASAP
Bought with Jennifer Lu • Bentley's





