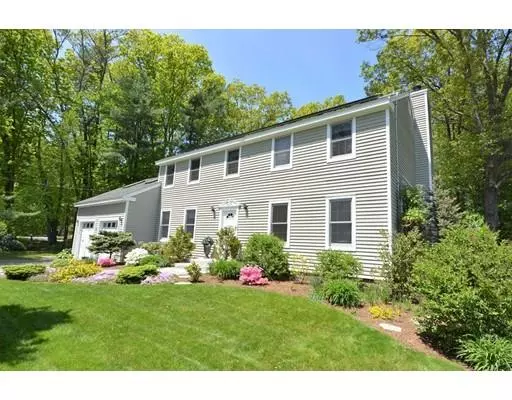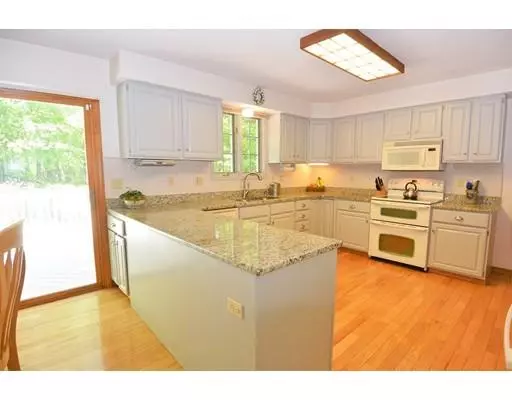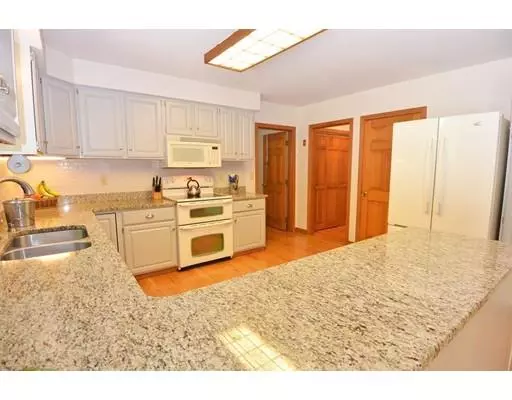$470,000
$475,000
1.1%For more information regarding the value of a property, please contact us for a free consultation.
7 Highland St Lancaster, MA 01523
4 Beds
2.5 Baths
2,817 SqFt
Key Details
Sold Price $470,000
Property Type Single Family Home
Sub Type Single Family Residence
Listing Status Sold
Purchase Type For Sale
Square Footage 2,817 sqft
Price per Sqft $166
MLS Listing ID 72506004
Sold Date 07/19/19
Style Colonial
Bedrooms 4
Full Baths 2
Half Baths 1
HOA Y/N false
Year Built 1988
Annual Tax Amount $8,439
Tax Year 2019
Lot Size 0.430 Acres
Acres 0.43
Property Description
Stately colonial home situated in desirable Lancaster neighborhood with private yard backing to up woodlands. Nice comfortable floor plan with formal dining and living rooms off the foyer that feature hardwood floors and french doors. Fire placed family room and big eat in kitchen with granite counters and sliders out to huge synthetic floored deck overlooking the level back yard. Nice back hall/mudroom with 1/2 bath and laundry room. Upstairs you will find 4 generous sized bedrooms including a master suite complete with full bath, see through gas fireplace and french doors that lead to an incredible bonus room area with skylights, small wet bar, sliders to a private balcony overlooking the grounds and a back staircase. Large 2 car attached garage and wonderful landscaping with flowering bushes and garden areas. This is a house you can stay in for many years to come! Town water and title V approved septic system. Many recent updates. Prepaid lease solar panels for added energy savings!
Location
State MA
County Worcester
Zoning res
Direction Langen to Old County which turns into Highland
Rooms
Family Room Flooring - Hardwood
Basement Full, Bulkhead, Sump Pump
Primary Bedroom Level Second
Dining Room Flooring - Hardwood
Kitchen Flooring - Hardwood, Countertops - Stone/Granite/Solid, Slider
Interior
Interior Features Wet bar, Slider, Closet, Sitting Room, Foyer
Heating Baseboard, Oil, Fireplace(s)
Cooling Window Unit(s)
Flooring Wood, Tile, Carpet, Flooring - Hardwood
Fireplaces Number 2
Fireplaces Type Family Room, Master Bedroom
Appliance Range, Dishwasher, Microwave, Refrigerator, Tank Water Heater, Utility Connections for Electric Range
Laundry Flooring - Hardwood, First Floor
Exterior
Garage Spaces 2.0
Utilities Available for Electric Range
Waterfront Description Beach Front, Lake/Pond, Beach Ownership(Private)
Roof Type Shingle
Total Parking Spaces 4
Garage Yes
Building
Foundation Concrete Perimeter
Sewer Private Sewer
Water Public
Architectural Style Colonial
Schools
High Schools Nashoba Reg
Read Less
Want to know what your home might be worth? Contact us for a FREE valuation!

Our team is ready to help you sell your home for the highest possible price ASAP
Bought with Leslie Storrs Tondreau • Lamacchia Realty, Inc.





