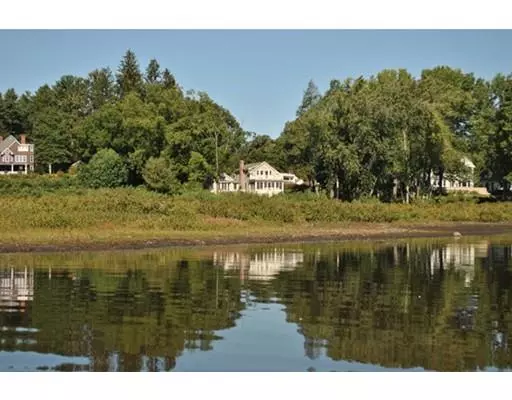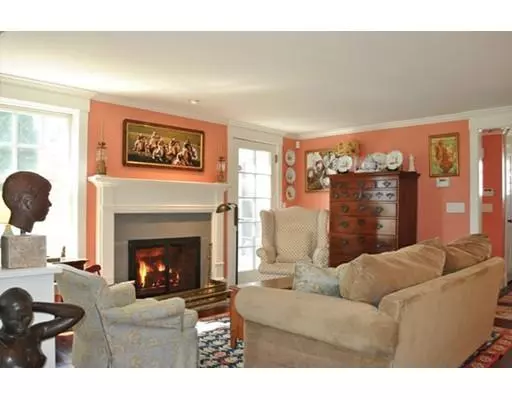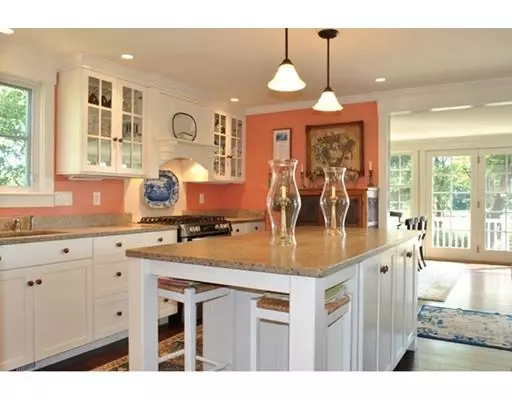$1,950,000
$1,950,000
For more information regarding the value of a property, please contact us for a free consultation.
95 Coolidge Road Concord, MA 01742
3 Beds
3.5 Baths
2,255 SqFt
Key Details
Sold Price $1,950,000
Property Type Single Family Home
Sub Type Single Family Residence
Listing Status Sold
Purchase Type For Sale
Square Footage 2,255 sqft
Price per Sqft $864
Subdivision Coolidge Park
MLS Listing ID 72506553
Sold Date 06/12/19
Style Bungalow
Bedrooms 3
Full Baths 3
Half Baths 1
Year Built 2007
Annual Tax Amount $21,018
Tax Year 2019
Lot Size 1.500 Acres
Acres 1.5
Property Description
Designed in 2007 by Nashawtuc Architects, this waterfront gem offers the ultimate downsize opportunity in the highly sought after Coolidge Park neighborhood! With walls of windows facing the Sudbury River, one can enjoy the stunning views from nearly every room in this custom built home. The main level offers an open floor plan, master suite with his and hers baths and walk in closet, cozy fireplaced sitting area and white kitchen with professional grade appliances, island with seating and a dining/living space with walls of glass on three sides to take advantage of the views. With two bedrooms and full bath with balcony access on the second floor and a play or guest room and full bath in the lower level, the home offers everything needed and nothing wasted. Launch a canoe or kayak from your backyard or take a short sidewalk stroll to enjoy all Concord Center has to offer from multiple dining options, coffee shops, boutique shopping and the train to Cambridge and Boston!
Location
State MA
County Middlesex
Zoning Res A
Direction Off Main Street
Rooms
Family Room Flooring - Wood, French Doors, Exterior Access
Basement Partially Finished
Primary Bedroom Level First
Dining Room Flooring - Wood, Balcony - Exterior
Kitchen Closet/Cabinets - Custom Built, Flooring - Wood, Countertops - Stone/Granite/Solid, Kitchen Island, Open Floorplan
Interior
Interior Features Closet/Cabinets - Custom Built, Play Room
Heating Central, Forced Air, Radiant, Natural Gas
Cooling Central Air
Flooring Wood, Tile
Fireplaces Number 1
Fireplaces Type Family Room
Appliance Range, Dishwasher, Refrigerator, Washer, Dryer, Plumbed For Ice Maker, Utility Connections for Gas Range, Utility Connections for Electric Dryer
Laundry Flooring - Stone/Ceramic Tile, In Basement, Washer Hookup
Exterior
Exterior Feature Garden
Garage Spaces 2.0
Community Features Public Transportation, Conservation Area, Private School, Public School, T-Station
Utilities Available for Gas Range, for Electric Dryer, Washer Hookup, Icemaker Connection
Waterfront Description Waterfront, River
View Y/N Yes
View Scenic View(s)
Roof Type Shingle
Total Parking Spaces 4
Garage Yes
Building
Foundation Concrete Perimeter
Sewer Private Sewer
Water Public
Architectural Style Bungalow
Schools
Elementary Schools Willard
Middle Schools Peabody/Sanborn
High Schools Concordcarlisle
Read Less
Want to know what your home might be worth? Contact us for a FREE valuation!

Our team is ready to help you sell your home for the highest possible price ASAP
Bought with Chris Ridick • Coldwell Banker Residential Brokerage - Concord





