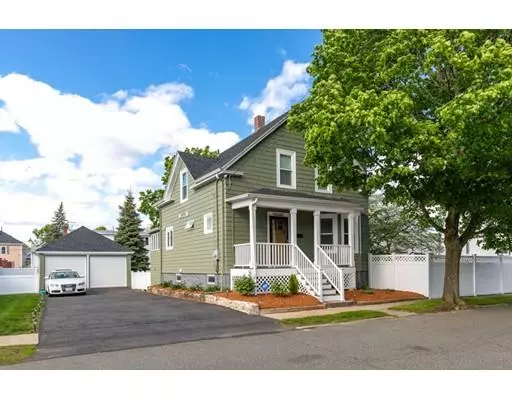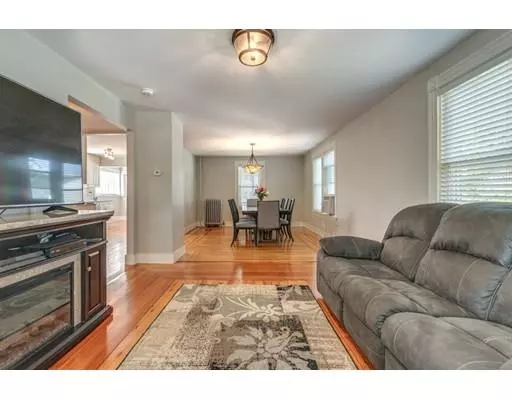$479,000
$479,900
0.2%For more information regarding the value of a property, please contact us for a free consultation.
4 Rockdale Avenue Peabody, MA 01960
3 Beds
1.5 Baths
1,481 SqFt
Key Details
Sold Price $479,000
Property Type Single Family Home
Sub Type Single Family Residence
Listing Status Sold
Purchase Type For Sale
Square Footage 1,481 sqft
Price per Sqft $323
MLS Listing ID 72507128
Sold Date 07/29/19
Style Colonial
Bedrooms 3
Full Baths 1
Half Baths 1
HOA Y/N false
Year Built 1910
Annual Tax Amount $3,922
Tax Year 2019
Lot Size 7,840 Sqft
Acres 0.18
Property Sub-Type Single Family Residence
Property Description
Pristine and newly renovated South Peabody beauty! This home offers THREE bedrooms and 1.5 baths with an open concept first floor including beautiful hardwood floors, 1/2 bath, large living and dining room, and updated kitchen with custom cabinets, granite countertops, and stainless steel appliances. Three bedrooms, complete with gleaming hardwood floors, and a remodeled full bath make up the second floor. Brand new windows and young roof! The landscaped and level fenced in back yard promises plenty of entertaining opportunities for the upcoming summer! Enjoy the outdoors year-round with your own heated, insulated (and wired for a flat screen!) 2 car garage with a side entry into the fenced in yard. This house is absolute move in ready condition and has one of the nicest lots in the area! Enjoy close proximity to Lynnfield Street, Salem and Routes 95 and 1 from this lovely home!
Location
State MA
County Essex
Zoning R1A
Direction Lynn Street to Rockdale Avenue
Rooms
Basement Full, Unfinished
Primary Bedroom Level Second
Dining Room Open Floorplan, Remodeled, Lighting - Overhead
Kitchen Flooring - Hardwood, Dining Area, Countertops - Stone/Granite/Solid, Countertops - Upgraded, Open Floorplan, Remodeled, Stainless Steel Appliances, Gas Stove, Lighting - Sconce, Lighting - Pendant, Lighting - Overhead, Crown Molding
Interior
Heating Steam, Oil
Cooling Window Unit(s)
Flooring Hardwood
Appliance Disposal, Microwave, Washer, Dryer, ENERGY STAR Qualified Refrigerator, ENERGY STAR Qualified Dishwasher, Range - ENERGY STAR, Oven - ENERGY STAR, Gas Water Heater, Plumbed For Ice Maker, Utility Connections for Gas Range, Utility Connections for Gas Dryer
Laundry Washer Hookup
Exterior
Exterior Feature Rain Gutters, Professional Landscaping
Garage Spaces 2.0
Fence Fenced
Community Features Public Transportation, Shopping, Walk/Jog Trails, Golf, Medical Facility, Bike Path, Highway Access, House of Worship, Private School, Public School
Utilities Available for Gas Range, for Gas Dryer, Washer Hookup, Icemaker Connection
Roof Type Shingle
Total Parking Spaces 8
Garage Yes
Building
Foundation Stone
Sewer Public Sewer
Water Public
Architectural Style Colonial
Schools
High Schools Peabody High
Others
Senior Community false
Acceptable Financing Contract
Listing Terms Contract
Read Less
Want to know what your home might be worth? Contact us for a FREE valuation!

Our team is ready to help you sell your home for the highest possible price ASAP
Bought with Mindy McMahon • Coldwell Banker Residential Brokerage - Marblehead






