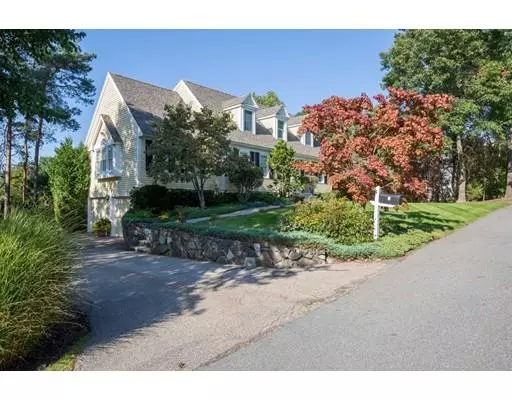$789,000
$799,000
1.3%For more information regarding the value of a property, please contact us for a free consultation.
5 Wilson Way Newburyport, MA 01950
4 Beds
2.5 Baths
2,240 SqFt
Key Details
Sold Price $789,000
Property Type Single Family Home
Sub Type Single Family Residence
Listing Status Sold
Purchase Type For Sale
Square Footage 2,240 sqft
Price per Sqft $352
MLS Listing ID 72507426
Sold Date 10/10/19
Style Cape
Bedrooms 4
Full Baths 2
Half Baths 1
Year Built 1995
Annual Tax Amount $8,151
Tax Year 2019
Lot Size 0.280 Acres
Acres 0.28
Property Description
Situated on a gorgeous landscaped lot, this home is pristine in every way and filled with natural light. The den is just off front entrance. Dining room with french doors lead to the kitchen that will take your breath away. This impressive open concept kitchen has been thoughtfully designed and is a chef and entertainers dream kitchen. Granite counters, custom cabinetry and windows are the focal point of the room and overlook the landscaped backyard and beyond. Viking stove, other high end appliances, a pantry that even Martha Stewart would envy and a banquette to enjoy morning coffee. Just off the kitchen is an enclosed screened porch and steps below is the deck overlooking the yard. Family room with cathedral ceilings and a wood burning fireplace. A 3/4 bath, bedroom or office complete the main level. Upstairs is the master with cathedral ceilings, master bath, two additional bedrooms, a full bath. All within walking distance of schools, bike path and commuter rail.
Location
State MA
County Essex
Zoning R3
Direction GPS
Rooms
Basement Full, Walk-Out Access, Interior Entry, Garage Access, Concrete, Unfinished
Primary Bedroom Level Second
Dining Room Flooring - Hardwood, French Doors, Chair Rail, Wainscoting, Lighting - Overhead
Kitchen Flooring - Hardwood, Window(s) - Picture, Balcony - Exterior, Pantry, Countertops - Stone/Granite/Solid, Countertops - Upgraded, Kitchen Island, Breakfast Bar / Nook, Cabinets - Upgraded, Exterior Access, Open Floorplan, Recessed Lighting, Stainless Steel Appliances, Beadboard
Interior
Interior Features Den
Heating Forced Air, Natural Gas
Cooling Central Air
Flooring Wood, Tile, Carpet, Flooring - Hardwood
Fireplaces Number 1
Fireplaces Type Living Room
Appliance Dishwasher, Countertop Range, Refrigerator, Washer, Dryer, Gas Water Heater, Utility Connections for Gas Range, Utility Connections for Gas Oven, Utility Connections for Electric Dryer
Laundry Electric Dryer Hookup, Washer Hookup, In Basement
Exterior
Exterior Feature Rain Gutters
Garage Spaces 2.0
Community Features Public Transportation, Shopping, Tennis Court(s), Park, Medical Facility, Public School
Utilities Available for Gas Range, for Gas Oven, for Electric Dryer
Waterfront Description Beach Front, Ocean, River, Unknown To Beach
Roof Type Shingle
Total Parking Spaces 4
Garage Yes
Building
Foundation Concrete Perimeter
Sewer Public Sewer
Water Public
Architectural Style Cape
Schools
Elementary Schools Bresnahan
Middle Schools Nock Ms
High Schools Newburyport
Others
Acceptable Financing Contract
Listing Terms Contract
Read Less
Want to know what your home might be worth? Contact us for a FREE valuation!

Our team is ready to help you sell your home for the highest possible price ASAP
Bought with Nikolas Amicone • Compass





