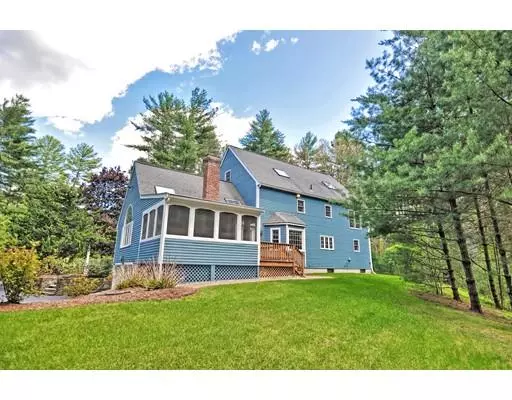$595,000
$584,900
1.7%For more information regarding the value of a property, please contact us for a free consultation.
9 Sadler Rd Upton, MA 01568
5 Beds
2.5 Baths
3,446 SqFt
Key Details
Sold Price $595,000
Property Type Single Family Home
Sub Type Single Family Residence
Listing Status Sold
Purchase Type For Sale
Square Footage 3,446 sqft
Price per Sqft $172
MLS Listing ID 72507720
Sold Date 09/13/19
Style Colonial
Bedrooms 5
Full Baths 2
Half Baths 1
HOA Y/N false
Year Built 1987
Annual Tax Amount $9,261
Tax Year 2019
Lot Size 1.940 Acres
Acres 1.94
Property Description
Privacy abounds as you drive through the professionally landscaped lot to your new home, located in a neighborhood cul-de-sac setting. This house features a portico and 2 bay windows with copper roofs. As you enter, you are greeted in the foyer with double coat closets and gleaming hardwood floors. There is a fireplaced living room with built-in cabinets and the dining room has crown molding and hardwood floors. The oversized eat-in kitchen, with a walk out bay, has all new stainless steel appliances and hardwood floors, and opens up to an expansive family room, which includes a fireplace, solid wood beams, and built-in cabinetry. The second floor offers three bedrooms and two full bathrooms, including the master bedroom with a walk-in closet, an attached bonus room that could be used as an office, and a loft overlooking the family room. The spacious third floor includes two bedrooms, one which features a large walk-in closet. Welcome home to 9 Sadler Road!
Location
State MA
County Worcester
Zoning 5
Direction Mendon St to South St to Sadler Rd
Rooms
Family Room Skylight, Cathedral Ceiling(s), Ceiling Fan(s), Beamed Ceilings, Closet/Cabinets - Custom Built, Flooring - Wall to Wall Carpet, Balcony - Interior, French Doors, Recessed Lighting
Basement Full, Concrete
Primary Bedroom Level Second
Dining Room Flooring - Hardwood, Window(s) - Bay/Bow/Box, Crown Molding
Kitchen Flooring - Hardwood, Dining Area, Recessed Lighting, Stainless Steel Appliances
Interior
Interior Features Closet - Double, Ceiling Fan(s), Bonus Room, Loft, Foyer, Sun Room
Heating Forced Air, Oil, Electric
Cooling Central Air
Flooring Vinyl, Carpet, Hardwood, Flooring - Wall to Wall Carpet, Flooring - Hardwood
Fireplaces Number 2
Fireplaces Type Family Room, Living Room
Appliance Oven, Dishwasher, Microwave, Countertop Range, Refrigerator, Washer, Dryer, Electric Water Heater, Utility Connections for Electric Range, Utility Connections for Electric Oven, Utility Connections for Electric Dryer
Laundry Bathroom - Half, Main Level, First Floor, Washer Hookup
Exterior
Exterior Feature Rain Gutters, Professional Landscaping, Stone Wall
Garage Spaces 2.0
Community Features Park, Walk/Jog Trails, Golf, Public School, Sidewalks
Utilities Available for Electric Range, for Electric Oven, for Electric Dryer, Washer Hookup
Waterfront Description Beach Front, Lake/Pond, Beach Ownership(Public)
Roof Type Shingle
Total Parking Spaces 4
Garage Yes
Building
Lot Description Cul-De-Sac, Wooded
Foundation Concrete Perimeter
Sewer Private Sewer
Water Private
Architectural Style Colonial
Schools
Elementary Schools Memorial
Middle Schools Miscoe Hill
High Schools Nipmuc Or Bvt
Others
Senior Community false
Acceptable Financing Contract
Listing Terms Contract
Read Less
Want to know what your home might be worth? Contact us for a FREE valuation!

Our team is ready to help you sell your home for the highest possible price ASAP
Bought with Mark Galante • Keller Williams Realty





