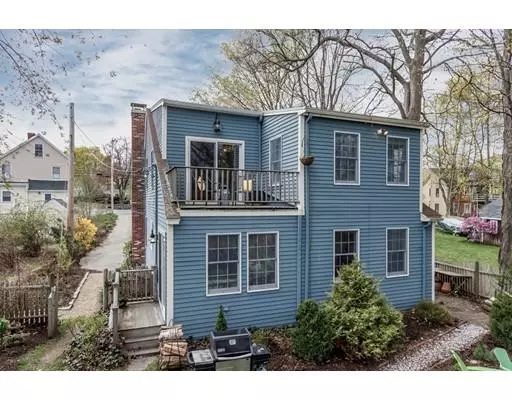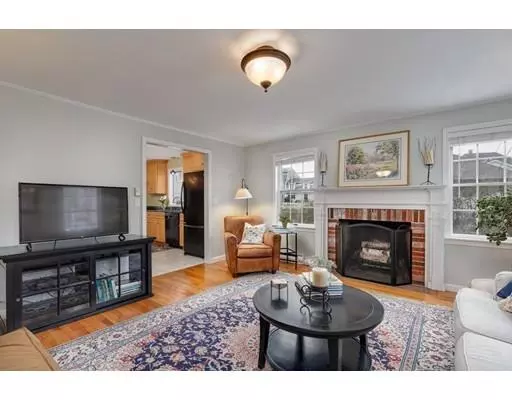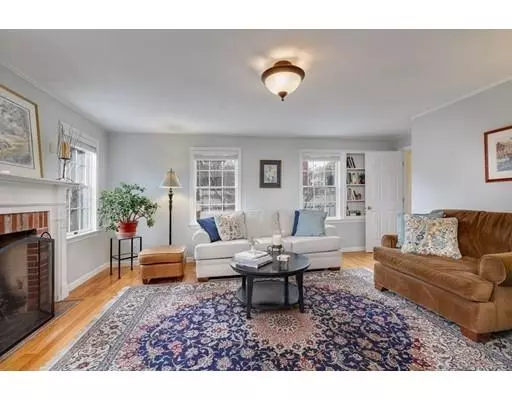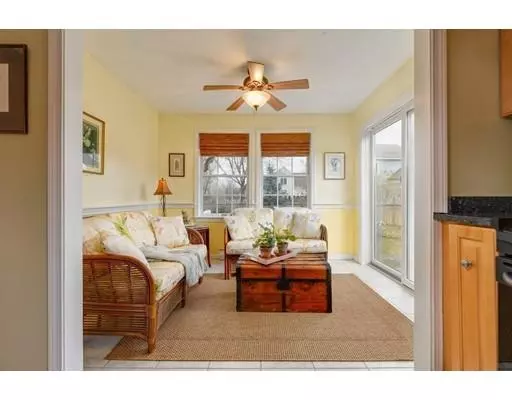$569,500
$569,500
For more information regarding the value of a property, please contact us for a free consultation.
334R Merrimac Street Newburyport, MA 01950
3 Beds
2 Baths
1,825 SqFt
Key Details
Sold Price $569,500
Property Type Single Family Home
Sub Type Single Family Residence
Listing Status Sold
Purchase Type For Sale
Square Footage 1,825 sqft
Price per Sqft $312
MLS Listing ID 72508150
Sold Date 07/30/19
Style Cape, Bungalow
Bedrooms 3
Full Baths 2
Year Built 1988
Annual Tax Amount $5,750
Tax Year 2018
Property Description
This lovely, light-filled, three-bedroom, two-bath Newburyport home with hardwood floors, electric heat, and flexible open floor plan has endless charm! Built in 1988, this home offers a living room with fireplace, updated kitchen with two ovens, dining room/office, and an attractive sunroom leading to a deck and nicely landscaped yard. Great location for accessing water, rail-trails, T-station, shopping, restaurants, and more.
Location
State MA
County Essex
Zoning WMD
Direction GPS
Rooms
Primary Bedroom Level Second
Dining Room Closet/Cabinets - Custom Built, Flooring - Hardwood
Kitchen Flooring - Stone/Ceramic Tile, Pantry, Countertops - Stone/Granite/Solid, Cabinets - Upgraded, Deck - Exterior
Interior
Interior Features Chair Rail, Sun Room, Internet Available - Unknown
Heating Electric Baseboard
Cooling None, Whole House Fan
Flooring Tile, Hardwood
Fireplaces Number 1
Fireplaces Type Living Room
Appliance Range, Oven, Dishwasher, Disposal, Microwave, Refrigerator, Washer, Dryer, ENERGY STAR Qualified Dishwasher, Range Hood, Electric Water Heater, Utility Connections for Electric Range, Utility Connections for Electric Oven, Utility Connections for Electric Dryer
Laundry First Floor, Washer Hookup
Exterior
Exterior Feature Storage, Garden
Community Features Public Transportation, Shopping, Tennis Court(s), Park, Walk/Jog Trails, Medical Facility
Utilities Available for Electric Range, for Electric Oven, for Electric Dryer, Washer Hookup
Roof Type Shingle, Rubber
Total Parking Spaces 6
Garage No
Building
Lot Description Cleared, Level
Foundation Concrete Perimeter
Sewer Public Sewer
Water Public
Architectural Style Cape, Bungalow
Schools
Middle Schools Ran Middle
High Schools Nhs
Read Less
Want to know what your home might be worth? Contact us for a FREE valuation!

Our team is ready to help you sell your home for the highest possible price ASAP
Bought with Scott Burnim • Bentley's





