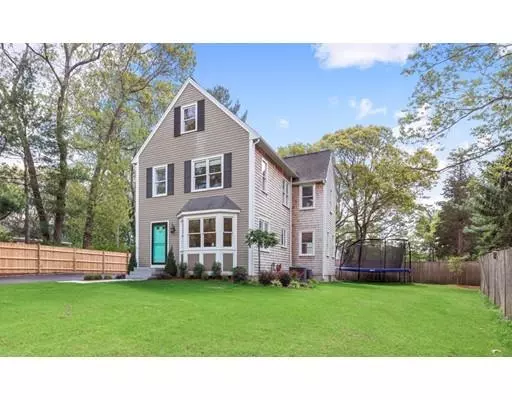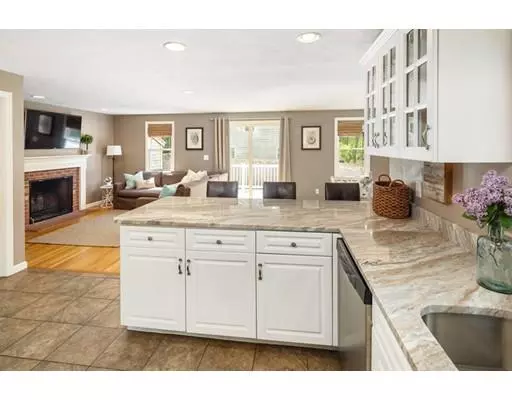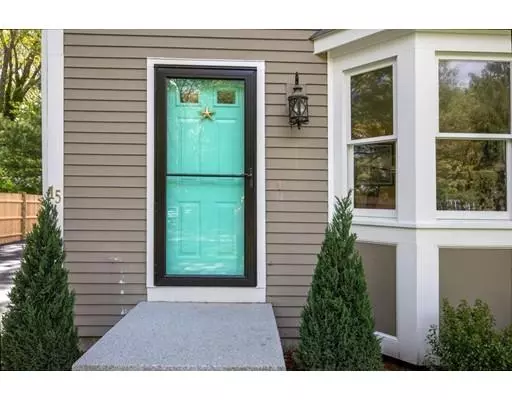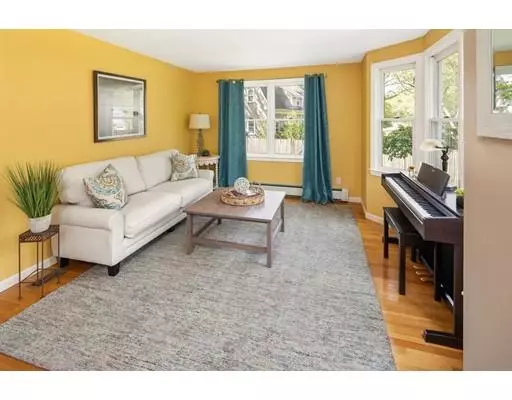$620,000
$629,900
1.6%For more information regarding the value of a property, please contact us for a free consultation.
15 Blodgett Avenue Duxbury, MA 02332
4 Beds
2.5 Baths
2,730 SqFt
Key Details
Sold Price $620,000
Property Type Single Family Home
Sub Type Single Family Residence
Listing Status Sold
Purchase Type For Sale
Square Footage 2,730 sqft
Price per Sqft $227
MLS Listing ID 72508485
Sold Date 08/26/19
Style Colonial
Bedrooms 4
Full Baths 2
Half Baths 1
HOA Y/N false
Year Built 1998
Annual Tax Amount $7,707
Tax Year 2019
Lot Size 5,227 Sqft
Acres 0.12
Property Description
Huge Price Break! Don't wait, as this one will go fast. Located in a desirable neighborhood, just steps from the bay, close to town & a quick drive to The Powder Point bridge. This meticulously maintained property features many upgrades with charm & character throughout the open floor plan. At the center of the home is a sun filled kitchen, showcasing brand new stone countertops & stainless steel appliances. A large family room & dining area provide easy access to the deck and a beautiful fireplace. On the second floor you will find a generous sized master suite, two additional bedrooms & a second full bathroom. The third floor boasts a large fourth bedroom or bonus space, with storage & skylight windows. The owners recently installed A/C, a new septic system, an irrigation system, stone walk ways & professionally landscaped the yard with gardens & a new lawn. Ownership comes with deeded rights to bay access for swimming, kayaking or just enjoying the water.
Location
State MA
County Plymouth
Zoning RC
Direction Bay Road to Bayridge Ln, right onto Blodgett
Rooms
Family Room Flooring - Hardwood, Slider
Basement Full, Finished
Primary Bedroom Level Second
Dining Room Flooring - Hardwood
Kitchen Flooring - Stone/Ceramic Tile, Countertops - Stone/Granite/Solid
Interior
Interior Features Play Room
Heating Baseboard, Oil
Cooling Central Air
Flooring Wood, Tile, Carpet, Flooring - Wall to Wall Carpet
Fireplaces Number 1
Fireplaces Type Family Room
Appliance Range, Dishwasher, Microwave, Refrigerator
Exterior
Exterior Feature Professional Landscaping, Sprinkler System
Fence Fenced/Enclosed, Fenced
Community Features Shopping, Pool, Tennis Court(s), Park, Walk/Jog Trails, Golf, Medical Facility, Bike Path, Conservation Area, Highway Access, House of Worship, Marina, Private School, Public School
Waterfront Description Beach Front, Bay, Ocean, Walk to, 1/10 to 3/10 To Beach, Beach Ownership(Deeded Rights)
Roof Type Shingle
Total Parking Spaces 4
Garage No
Building
Lot Description Cleared, Level
Foundation Concrete Perimeter
Sewer Private Sewer
Water Public
Architectural Style Colonial
Schools
Elementary Schools Chandler
Middle Schools Dms
High Schools Dhs
Others
Acceptable Financing Contract
Listing Terms Contract
Read Less
Want to know what your home might be worth? Contact us for a FREE valuation!

Our team is ready to help you sell your home for the highest possible price ASAP
Bought with Mary K Siciliano • Portside Real Estate





