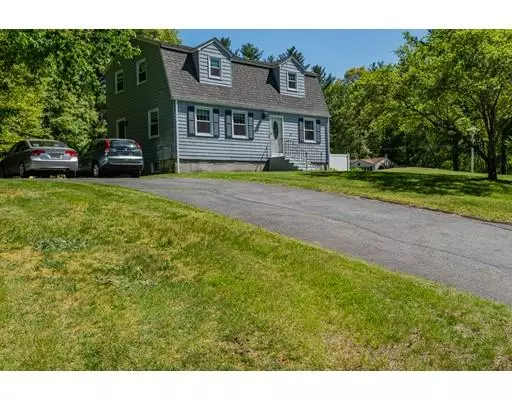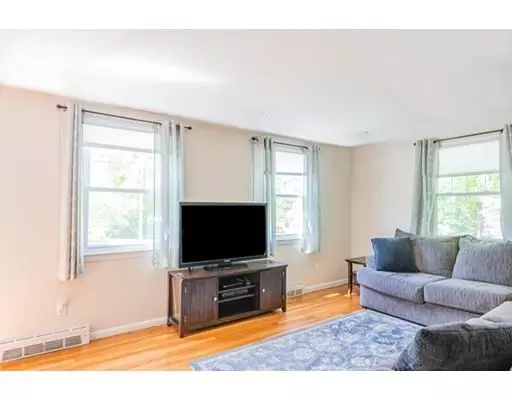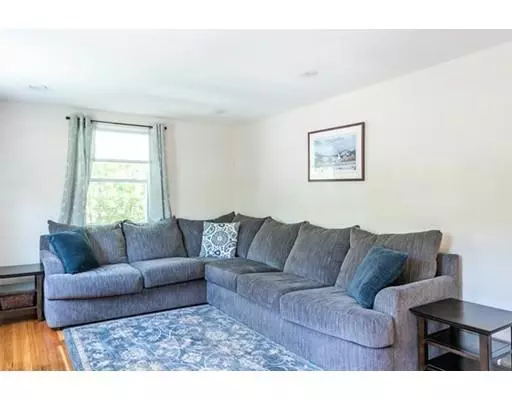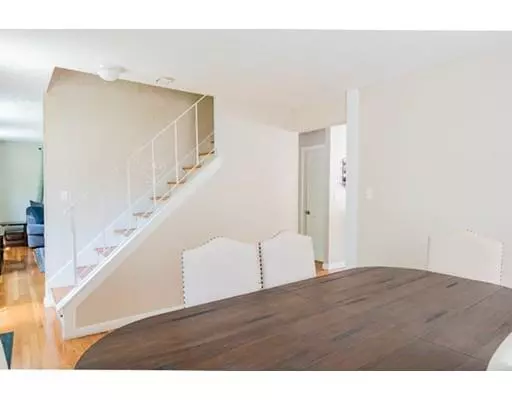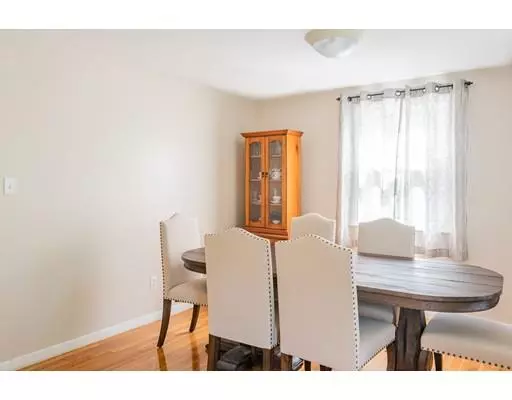$425,000
$409,900
3.7%For more information regarding the value of a property, please contact us for a free consultation.
128 Gorwin Drive Hanson, MA 02341
4 Beds
1.5 Baths
1,744 SqFt
Key Details
Sold Price $425,000
Property Type Single Family Home
Sub Type Single Family Residence
Listing Status Sold
Purchase Type For Sale
Square Footage 1,744 sqft
Price per Sqft $243
MLS Listing ID 72508926
Sold Date 07/24/19
Style Gambrel /Dutch
Bedrooms 4
Full Baths 1
Half Baths 1
HOA Y/N false
Year Built 1968
Annual Tax Amount $5,412
Tax Year 2019
Lot Size 0.690 Acres
Acres 0.69
Property Description
This roomy Gambrel is clean as a whistle & has been lovingly taken care of! Flexible floor plan allows for a large family, work-from-home, or entertaining. Formal Dining Room, Kitchen is open to the sunny eat-in area that has slider to the Deck and the awesome Pool/back yard, Living Room and a Den/5th BR on the first floor with a Half-Bath. 4 comfy BRs up w/ a full Bath. 2 extra finished Rooms for 3 levels of living in the downstairs, + a Utility Area w/ Laundry. Central Air to keep your cool this summer, & gas heat/hot water/cooking. Great spot for summertime enjoyment w/ the pool, composite deck, fire pit, 2 paved driveways for plenty of parking for you & your guests, & a spacious corner lot w/ plenty of room for the little ones/pets to roam. Established subdivision in a central location in town, minutes to the commuter rail. 18 vinyl windows '15, new slider '16, stripped & new roof '17, new front & right side back door '19. Get this one so you can still enjoy the pool this summer!
Location
State MA
County Plymouth
Zoning 100
Direction Brook St to Gorwin or Rte 14 to Gorwin, wonderful subdivision!
Rooms
Basement Full, Partially Finished, Interior Entry, Bulkhead, Radon Remediation System, Concrete
Primary Bedroom Level Second
Dining Room Flooring - Hardwood
Kitchen Ceiling Fan(s), Flooring - Hardwood, Window(s) - Bay/Bow/Box, Dining Area, Deck - Exterior, Open Floorplan
Interior
Interior Features Cable Hookup, Recessed Lighting, Den, Media Room, Play Room
Heating Forced Air, Natural Gas
Cooling Central Air
Flooring Wood, Tile, Carpet, Flooring - Hardwood, Flooring - Wall to Wall Carpet
Appliance Range, Microwave, Gas Water Heater, Utility Connections for Gas Range, Utility Connections for Gas Oven, Utility Connections for Gas Dryer, Utility Connections for Electric Dryer
Laundry Washer Hookup
Exterior
Exterior Feature Rain Gutters, Storage
Pool In Ground
Community Features Public Transportation, Shopping, Park, Laundromat, Conservation Area, House of Worship, Public School, T-Station
Utilities Available for Gas Range, for Gas Oven, for Gas Dryer, for Electric Dryer, Washer Hookup
Roof Type Shingle
Total Parking Spaces 8
Garage No
Private Pool true
Building
Foundation Concrete Perimeter
Sewer Private Sewer
Water Public
Architectural Style Gambrel /Dutch
Schools
Elementary Schools Maquan/Indianhd
Middle Schools Hanson Middle
High Schools Whit-Hanson Hs
Others
Senior Community false
Read Less
Want to know what your home might be worth? Contact us for a FREE valuation!

Our team is ready to help you sell your home for the highest possible price ASAP
Bought with Nicole M. Condon • Keller Williams Realty

