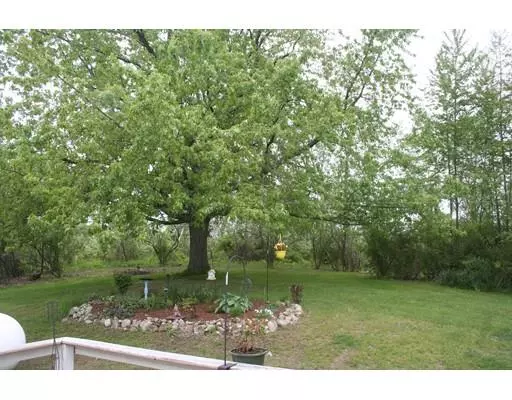$255,000
$244,900
4.1%For more information regarding the value of a property, please contact us for a free consultation.
100 Mill Glen Road Winchendon, MA 01475
3 Beds
1.5 Baths
1,872 SqFt
Key Details
Sold Price $255,000
Property Type Single Family Home
Sub Type Single Family Residence
Listing Status Sold
Purchase Type For Sale
Square Footage 1,872 sqft
Price per Sqft $136
MLS Listing ID 72509038
Sold Date 07/26/19
Bedrooms 3
Full Baths 1
Half Baths 1
HOA Y/N false
Year Built 1973
Annual Tax Amount $3,506
Tax Year 19
Lot Size 5.400 Acres
Acres 5.4
Property Description
This lovely, sprawling split level home is surrounded with wooded privacy, acreage, gardens, views across sloping hills, and is zoned horse friendly! Come inside to a welcoming home that includes updated roof, siding, windows, flooring, tiled bathrooms and heating source --- it all quickly adds up to an efficient, pleasant and well-kept home ready to please new owners. Save money with propane-fired heating sources that combine and complement seasonal heating needs. Relax on the deck with friends and family, and let the good times roll. Subject to sellers satisfactory relocation. Call!
Location
State MA
County Worcester
Zoning R1
Direction check mapping software
Rooms
Basement Partially Finished, Walk-Out Access, Interior Entry
Interior
Interior Features Internet Available - Unknown
Heating Central, Propane, Other
Cooling None
Fireplaces Number 2
Appliance Utility Connections for Gas Range, Utility Connections for Electric Dryer
Exterior
Exterior Feature Rain Gutters, Decorative Lighting, Fruit Trees, Horses Permitted, Other
Garage Spaces 2.0
Community Features Park, Walk/Jog Trails, Stable(s), Golf, Medical Facility, Bike Path, Conservation Area, Highway Access, House of Worship, Private School, Public School, Other
Utilities Available for Gas Range, for Electric Dryer
View Y/N Yes
View Scenic View(s)
Roof Type Shingle
Total Parking Spaces 6
Garage Yes
Building
Lot Description Wooded, Gentle Sloping, Sloped, Other
Foundation Concrete Perimeter
Sewer Inspection Required for Sale, Private Sewer
Water Private
Schools
Elementary Schools Memorial K-2
Middle Schools Toy Town 3-5
High Schools Murdock 6-12
Others
Senior Community false
Read Less
Want to know what your home might be worth? Contact us for a FREE valuation!

Our team is ready to help you sell your home for the highest possible price ASAP
Bought with Jodi Davick • Coldwell Banker Residential Brokerage - Leominster





