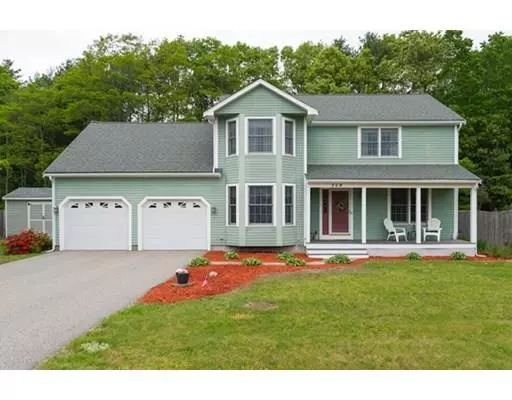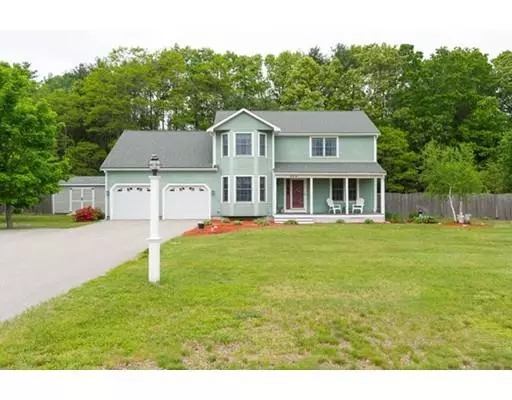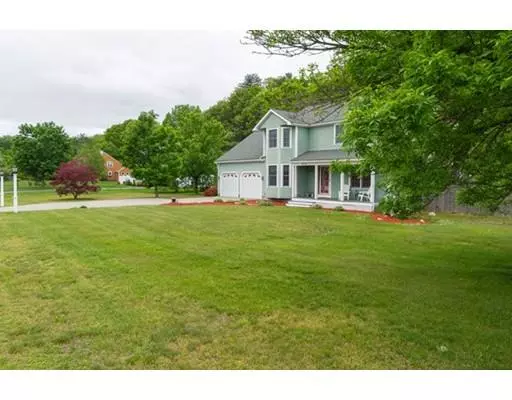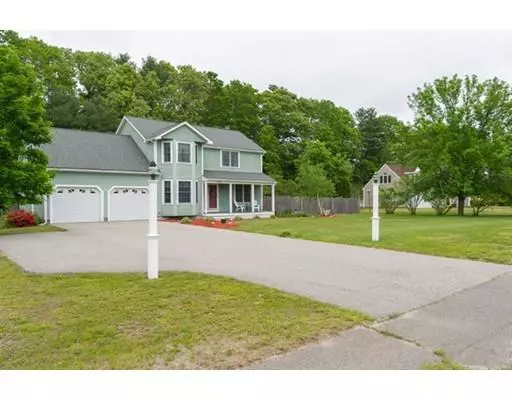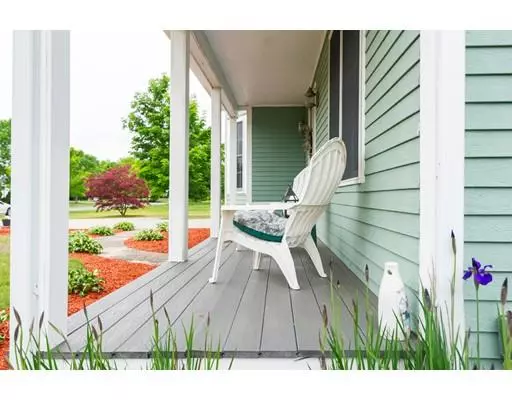$489,900
$489,900
For more information regarding the value of a property, please contact us for a free consultation.
204 Brook Bend Rd Hanson, MA 02341
3 Beds
2.5 Baths
2,254 SqFt
Key Details
Sold Price $489,900
Property Type Single Family Home
Sub Type Single Family Residence
Listing Status Sold
Purchase Type For Sale
Square Footage 2,254 sqft
Price per Sqft $217
MLS Listing ID 72509767
Sold Date 07/31/19
Style Colonial
Bedrooms 3
Full Baths 2
Half Baths 1
HOA Y/N false
Year Built 1988
Annual Tax Amount $5,474
Tax Year 2019
Lot Size 0.700 Acres
Acres 0.7
Property Description
Just one owner and MANY UPDATES to this large family colonial in a really great neighborhood! New 30 yr roof in 2007, All NEW Anderson windows, trim and gutters in 2018, NEW oversized custom built shed. Your trek decking maintenance free Farmers Porch leads to your Dining Room and Den/Office; both rooms with newly installed hardwood flooring and fresh paint in March 2019. Kitchen hardwood flooring was redone April 2019. The above ground pool to have a new liner installed before closing, Second floor has a Beautiful cathedral/beamed ceiling master with large his and her closets and its own Master bath with double vanity, two more large bedrooms and a second full bath. There is a half bath off of the kitchen and a mudroom complete with wet sink and washer and dryer hookups, no wet towels through the house! Off the mudroom a hard wood staircase leads to a custom finished Bonus Room great for a kids play area or even another private bedroom. Open House 6/9, 1-3.
Location
State MA
County Plymouth
Zoning Res
Direction Winter Street to Brook, Brook to Brook Bend.
Rooms
Family Room Ceiling Fan(s), Coffered Ceiling(s), Flooring - Wall to Wall Carpet, Cable Hookup, Remodeled, Wainscoting
Basement Full, Bulkhead, Unfinished
Primary Bedroom Level Second
Dining Room Flooring - Hardwood, Window(s) - Bay/Bow/Box, Chair Rail, Remodeled
Kitchen Bathroom - Half, Closet/Cabinets - Custom Built, Flooring - Hardwood, Window(s) - Bay/Bow/Box, Country Kitchen, Dryer Hookup - Electric, Washer Hookup
Interior
Interior Features Home Office, Internet Available - Broadband
Heating Baseboard, Oil
Cooling Central Air
Flooring Tile, Carpet, Hardwood, Flooring - Hardwood
Fireplaces Number 1
Fireplaces Type Living Room
Appliance Range, Dishwasher, Microwave, Refrigerator, Washer, Dryer, Oil Water Heater, Utility Connections for Electric Range, Utility Connections for Electric Dryer
Laundry Main Level, Electric Dryer Hookup, Washer Hookup, First Floor
Exterior
Exterior Feature Storage
Garage Spaces 2.0
Pool Above Ground
Community Features Shopping, Golf, Medical Facility, Laundromat, Conservation Area, House of Worship, Public School, T-Station
Utilities Available for Electric Range, for Electric Dryer
Roof Type Shingle
Total Parking Spaces 6
Garage Yes
Private Pool true
Building
Lot Description Cul-De-Sac, Wooded, Level
Foundation Concrete Perimeter
Sewer Private Sewer
Water Public
Architectural Style Colonial
Schools
Middle Schools Hanson Middle
High Schools Wh Regional
Others
Senior Community false
Read Less
Want to know what your home might be worth? Contact us for a FREE valuation!

Our team is ready to help you sell your home for the highest possible price ASAP
Bought with Ben and Kate Real Estate • Keller Williams Realty Signature Properties

