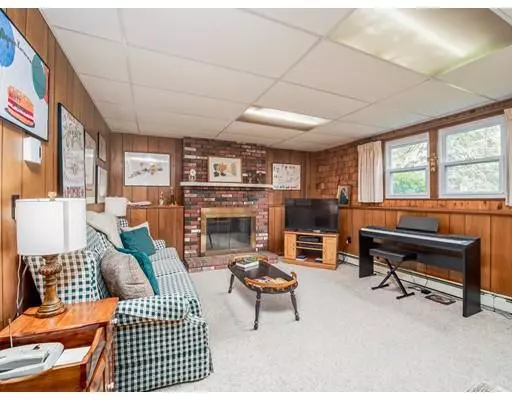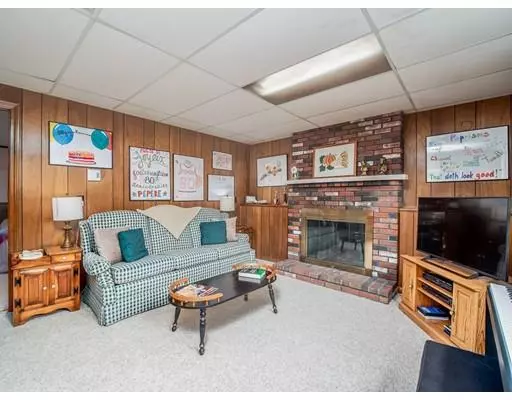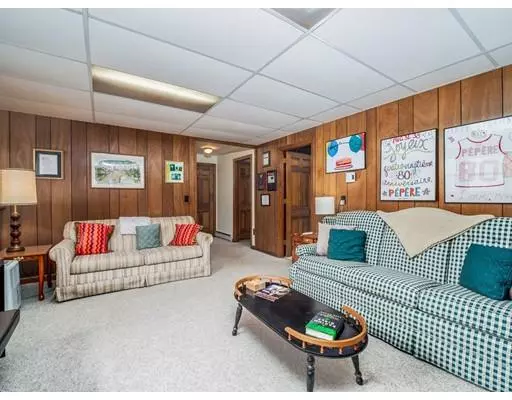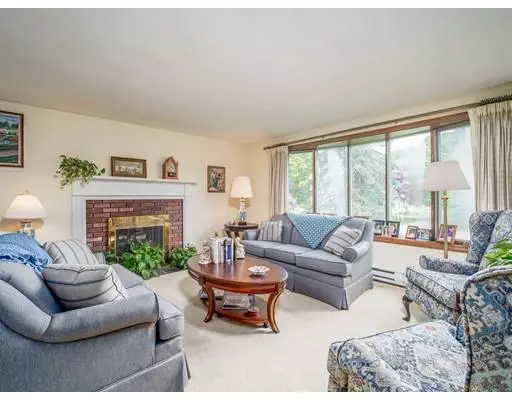$343,000
$329,900
4.0%For more information regarding the value of a property, please contact us for a free consultation.
71 Carter Rd Worcester, MA 01609
4 Beds
2 Baths
2,072 SqFt
Key Details
Sold Price $343,000
Property Type Single Family Home
Sub Type Single Family Residence
Listing Status Sold
Purchase Type For Sale
Square Footage 2,072 sqft
Price per Sqft $165
Subdivision Salisbury St/Moreland St.
MLS Listing ID 72510947
Sold Date 07/31/19
Style Raised Ranch
Bedrooms 4
Full Baths 2
Year Built 1970
Annual Tax Amount $4,518
Tax Year 2019
Lot Size 0.410 Acres
Acres 0.41
Property Description
Salisbury/Moreland St... Lovely, Well-Maintained Split Level Ranch set on a Beautiful, Large, Level Lot!...Open Floor Plan with a Fireplaced Living Room open to the Formal Dining Room...The Eat-In Kitchen has a Pantry, and opens to the Sun Room... There are 3 Bedrooms ( including the Master Bedroom which has Dual Closets) with Hardwood Flooring and a Full Bath on the First Level; and a 4th Bedroom, a Full Bath and a Fireplaced Family Room in the Lower Level!!… Most Windows have been replaced...Central Vacuum System...Window and Wall A/C... Young Hot Water Tank...2 Car Garage!!...Generator!!...Washer & Dryer!...House and walls insulated by MASSSave. (2019)... Radon Mitigation System!...
Location
State MA
County Worcester
Area Assumption College
Zoning RS-7
Direction Salisbury St. to Moreland St. to Carter Rd.
Rooms
Family Room Flooring - Wall to Wall Carpet
Basement Full, Finished, Interior Entry, Garage Access, Radon Remediation System
Primary Bedroom Level First
Dining Room Flooring - Wall to Wall Carpet
Kitchen Flooring - Vinyl, Dining Area, Pantry, Exterior Access
Interior
Interior Features Sun Room, Central Vacuum
Heating Electric Baseboard, Electric
Cooling Window Unit(s), Wall Unit(s)
Flooring Wood, Tile, Carpet, Flooring - Wall to Wall Carpet
Fireplaces Number 2
Fireplaces Type Family Room, Living Room
Appliance Range, Dishwasher, Refrigerator, Washer, Dryer, Electric Water Heater, Utility Connections for Electric Range, Utility Connections for Electric Dryer
Laundry First Floor
Exterior
Exterior Feature Rain Gutters
Garage Spaces 2.0
Utilities Available for Electric Range, for Electric Dryer
Roof Type Shingle
Total Parking Spaces 4
Garage Yes
Building
Lot Description Corner Lot, Level
Foundation Concrete Perimeter
Sewer Public Sewer
Water Public
Architectural Style Raised Ranch
Others
Senior Community false
Read Less
Want to know what your home might be worth? Contact us for a FREE valuation!

Our team is ready to help you sell your home for the highest possible price ASAP
Bought with Heather Armbruster • Keller Williams Realty Greater Worcester





