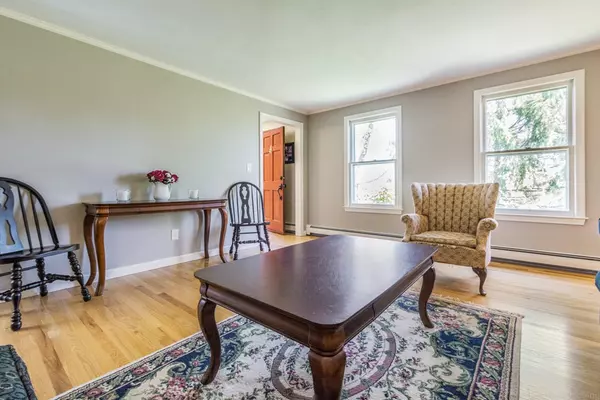$490,000
$490,000
For more information regarding the value of a property, please contact us for a free consultation.
57 Blackstone St Mendon, MA 01756
4 Beds
2.5 Baths
2,928 SqFt
Key Details
Sold Price $490,000
Property Type Single Family Home
Sub Type Single Family Residence
Listing Status Sold
Purchase Type For Sale
Square Footage 2,928 sqft
Price per Sqft $167
MLS Listing ID 72511636
Sold Date 06/28/19
Style Colonial
Bedrooms 4
Full Baths 2
Half Baths 1
HOA Y/N false
Year Built 1979
Annual Tax Amount $7,076
Tax Year 2019
Lot Size 3.000 Acres
Acres 3.0
Property Description
Need more space.. This colonial sits back from the street with a spacious back yard. Large deck perfect for entertaining or enjoying a quiet afternoon. Newly updated kitchen with gorgeous counter tops, double ovens, and stainless appliances. Mudroom, 1st floor laundry, Large formal dining and living room with hardwood flooring and fresh paint. Carpeted, fireplaced family room. Master with full bath and three other good size bedrooms on the 2nd floor along with a finished bonus/game room. Basement is finished with a large private office and a separate workout area. Central air. This is the perfect home for anyone who needs more space..
Location
State MA
County Worcester
Zoning RES
Direction Main Street to Blackstone
Rooms
Basement Full, Partially Finished, Interior Entry, Garage Access
Primary Bedroom Level Second
Interior
Interior Features Game Room, Exercise Room, Office
Heating Baseboard, Oil
Cooling Central Air
Flooring Wood, Tile, Carpet
Fireplaces Number 1
Appliance Range, Dishwasher, Refrigerator, Tank Water Heaterless, Utility Connections for Gas Dryer
Laundry First Floor, Washer Hookup
Exterior
Exterior Feature Rain Gutters, Storage
Garage Spaces 2.0
Utilities Available for Gas Dryer, Washer Hookup
Roof Type Shingle
Total Parking Spaces 8
Garage Yes
Building
Lot Description Wooded
Foundation Concrete Perimeter
Sewer Private Sewer
Water Private
Architectural Style Colonial
Schools
Elementary Schools Clough
Middle Schools Miscoe
High Schools Nipmuc
Others
Senior Community false
Acceptable Financing Contract
Listing Terms Contract
Read Less
Want to know what your home might be worth? Contact us for a FREE valuation!

Our team is ready to help you sell your home for the highest possible price ASAP
Bought with Joel Dickinson • Berkshire Hathaway HomeServices Commonwealth Real Estate





