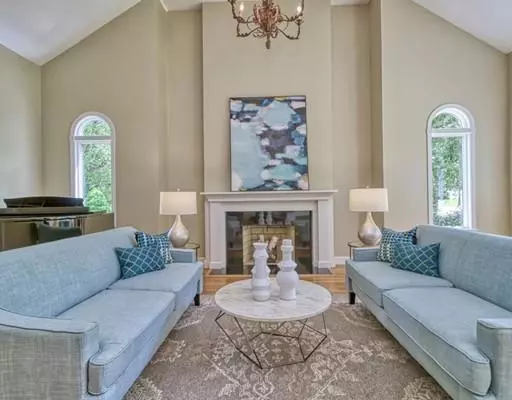$1,475,000
$1,379,000
7.0%For more information regarding the value of a property, please contact us for a free consultation.
193 Partridge Lane Concord, MA 01742
4 Beds
3.5 Baths
5,350 SqFt
Key Details
Sold Price $1,475,000
Property Type Single Family Home
Sub Type Single Family Residence
Listing Status Sold
Purchase Type For Sale
Square Footage 5,350 sqft
Price per Sqft $275
MLS Listing ID 72513083
Sold Date 06/25/19
Style Cape
Bedrooms 4
Full Baths 3
Half Baths 1
HOA Y/N false
Year Built 1989
Annual Tax Amount $22,080
Tax Year 2019
Lot Size 0.460 Acres
Acres 0.46
Property Description
Enjoy a sidewalk stroll to Concord Center from this Contemporary Cape offering over 5000 square feet of living area providing space for everyone. A grand formal living room with 20' cathedral ceiling, fireplace, and walls of windows, and a banquet sized dining room are the perfect spot for hosting dinner parties and family gatherings. An open concept kitchen with white cabinetry, high-end stainless steel appliances, an inviting dining area with built-in bench seating and stained glass. Relax in the stone fireplaced family room while enjoying serene views of the rear yard complete with waterfall, patios, fireplace and even a pizza oven! A first floor mater suite features a spa-like bath with Jacuzzi tub. Upstairs three generous bedrooms, two full baths and a laundry room completes the second level. The lower level consists of a game room, study area, an exercise room, and extensive storage space. New roof, septic system, and HVAC are just a few of the many recent improvements.
Location
State MA
County Middlesex
Zoning RES
Direction Bedford Street to Partridge Lane
Rooms
Family Room Closet/Cabinets - Custom Built, Flooring - Hardwood, French Doors, Wet Bar, Exterior Access, Open Floorplan, Recessed Lighting
Basement Full, Interior Entry, Concrete
Primary Bedroom Level First
Dining Room Flooring - Hardwood, Chair Rail, Recessed Lighting, Wainscoting, Lighting - Overhead, Crown Molding
Kitchen Skylight, Cathedral Ceiling(s), Flooring - Stone/Ceramic Tile, Dining Area, Countertops - Stone/Granite/Solid, Kitchen Island, Breakfast Bar / Nook, Open Floorplan, Recessed Lighting, Stainless Steel Appliances
Interior
Interior Features Closet/Cabinets - Custom Built, Recessed Lighting, Dining Area, Wet bar, Open Floor Plan, Closet, Bathroom - Tiled With Shower Stall, Countertops - Stone/Granite/Solid, Home Office, Foyer, Mud Room, Bathroom
Heating Central, Humidity Control, Oil, Hydro Air
Cooling Central Air
Flooring Tile, Hardwood, Flooring - Hardwood, Flooring - Marble, Flooring - Stone/Ceramic Tile
Fireplaces Number 2
Fireplaces Type Family Room, Living Room
Appliance Range, Oven, Dishwasher, Microwave, Refrigerator, Washer, Dryer, Oil Water Heater, Tank Water Heater, Utility Connections for Electric Range, Utility Connections for Electric Oven, Utility Connections for Electric Dryer
Laundry Closet - Linen, Flooring - Stone/Ceramic Tile, Countertops - Upgraded, Electric Dryer Hookup, Washer Hookup, First Floor
Exterior
Exterior Feature Rain Gutters, Professional Landscaping, Sprinkler System, Garden, Stone Wall
Garage Spaces 2.0
Fence Fenced
Community Features Public Transportation, Shopping, Pool, Tennis Court(s), Park, Walk/Jog Trails, Stable(s), Golf, Medical Facility, Bike Path, Conservation Area, Highway Access, House of Worship, Private School, Public School, T-Station
Utilities Available for Electric Range, for Electric Oven, for Electric Dryer, Washer Hookup
Roof Type Shingle
Total Parking Spaces 4
Garage Yes
Building
Lot Description Level
Foundation Concrete Perimeter
Sewer Private Sewer
Water Public
Architectural Style Cape
Schools
High Schools Chs
Others
Acceptable Financing Contract
Listing Terms Contract
Read Less
Want to know what your home might be worth? Contact us for a FREE valuation!

Our team is ready to help you sell your home for the highest possible price ASAP
Bought with Patti Salem Prestige Living Group • Barrett Sotheby's International Realty





